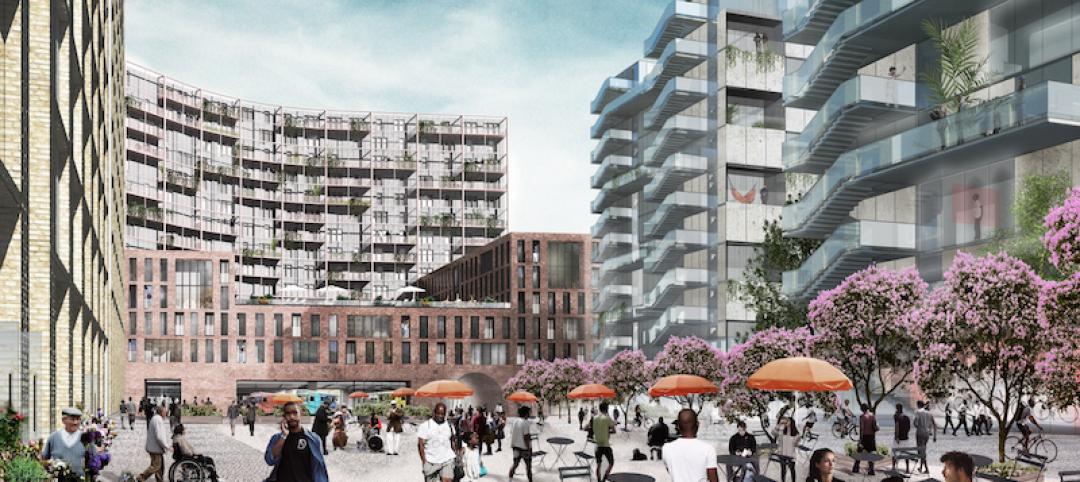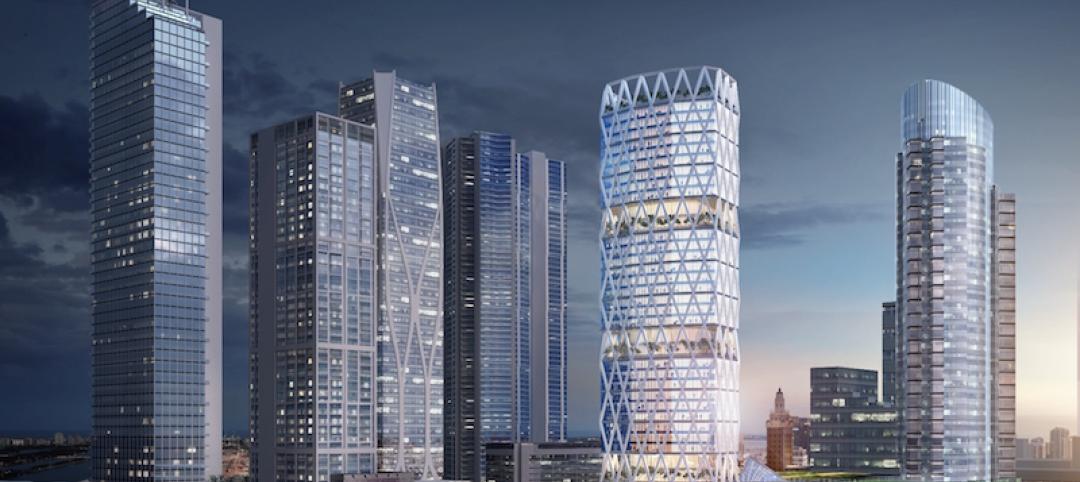In fast-growing Phoenix, Arizona, a transit-oriented development called Central Station will sit adjacent to Arizona State University’s Downtown Phoenix campus. The mixed-used, one-million-square-foot development will include two residential towers, 30,000 square feet of food-oriented retail space, 70,000 square feet of office space, and two levels of below-grade parking with 430 spaces.
Slated to open in 2024, Central Station will merge with the city’s primary downtown bus and light rail transit center, which serves 2 million passengers annually. It will also connect to the city’s Civic Space Park in a unified public space.
One tower, a 22-story student housing building, will be fully furnished and will include 655 beds. Its diverse array of smart tech-equipped residential options will range from micro studios to four-bedroom units, catering to undergraduate and graduate students as well as young professionals. The second building, a 33-story residential tower, will include 362 units and feature smart-tech throughout.
“At GMH, we have been actively pursuing opportunities to expand our footprint and develop Class-A, smart-tech apartment communities across the country,” Steve Behrle, chief development officer, GMH, said in a statement. “With Central Station, our plan is to transform Downtown Phoenix, providing students and the local workforce with the living accommodations necessary to support their unique live-work-play-learn-thrive lifestyles.”
“Central Station will be a vibrant, pedestrian-friendly addition to downtown Phoenix with its densely landscaped pathways,” Monzer Hourani, CEO, Medistar, added in a statement. “Its connection to Civic Space Park will provide another amenity bringing people together to experience events, dining, music, and green space.”
Central Station is a public-private partnership, with the city of Phoenix retaining ownership of the land and the development partners entering into a long-term lease for the project.
Developers: Medistar Corporation, GMH Communities, CBRE Investment Management
Design architect and architect of record: Gould Evans
MEP engineer: Henderson Engineers
Structural engineer: Meyer Borgman Johnson
General contractor/construction manager: Layton Construction



Related Stories
Mixed-Use | Aug 8, 2017
Dorte Mandrup’s 74,000-sm masterplan will be highlighted by an IKEA and BIG’s ‘Cacti’
The mixed-use development links a new IKEA store, a hotel, and housing with green space.
Mixed-Use | Aug 3, 2017
A sustainable mixed-use development springs from a Dutch city center like a green-fringed crystal formation
MVRDV and SDK Vastgoed won a competition to redevelop the inner city area around Deken van Someren Street in Eindhoven.
Mixed-Use | Aug 2, 2017
Redevelopment of Newark’s Bears Stadium site receives team of architects
Lotus Equity Group selected Michael Green Architecture, TEN Aquitectos, Practice for Architecture and Urbanism, and Minno & Wasko Architects and Planners to work on the project.
Retail Centers | Jul 20, 2017
L.A.’s Promenade at Howard Hughes Center receives a new name and a $30 million cash injection
Laurus Corporation and The Jerde Partnership will team up to rebrand the center as a family-friendly dining and entertainment destination.
Office Buildings | Jul 12, 2017
CetraRuddy unveils seven-story office building design for Staten Island’s Corporate Park
Corporate Commons Three is expected to break ground later this summer.
Mixed-Use | Jul 7, 2017
ZHA’s Mandarin Oriental hotel and residences employs ‘stacked vases’ design approach
The mixed-use tower will rise 185 meters and be located in Melbourne's Central Business District.
Office Buildings | Jun 27, 2017
Bloomberg’s European headquarters wants to become a natural extension of London
Foster + Partners’ design rises 10 stories and is composed of two connected buildings.
Multifamily Housing | May 25, 2017
Luxury residential tower is newest planned addition to The Star in Frisco
The building will be within walking distance to the Dallas Cowboys World Headquarters.
Mixed-Use | May 24, 2017
Schmidt Hammer Lassen Architects will develop mixed-use project on former site of Carlsberg Brewery
The 36,000-sm project will cover a city block and include a residential tower.
Mixed-Use | May 23, 2017
45-story tower planned for Miami Worldcenter
Pickard Chilton Architects will design the 600,000-sf 110 10th Street.

















