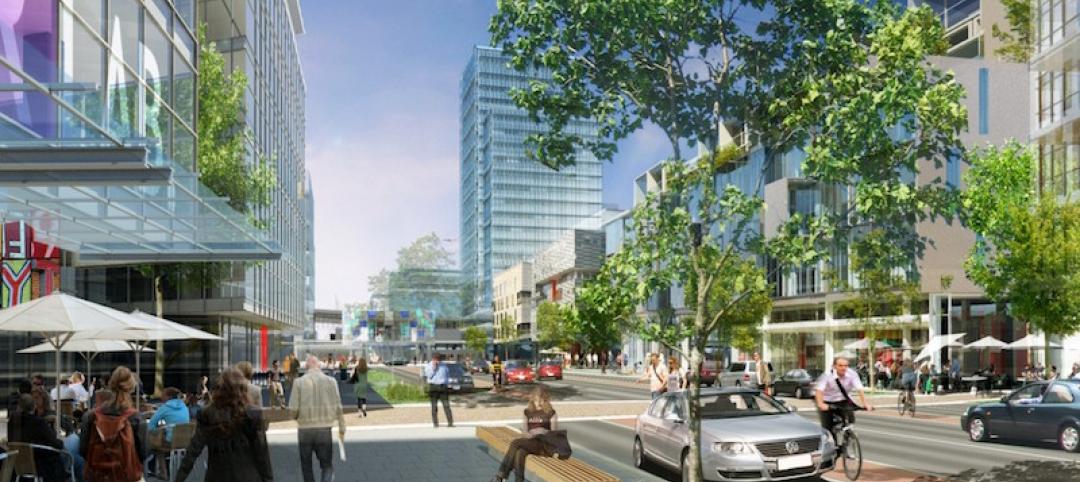In fast-growing Phoenix, Arizona, a transit-oriented development called Central Station will sit adjacent to Arizona State University’s Downtown Phoenix campus. The mixed-used, one-million-square-foot development will include two residential towers, 30,000 square feet of food-oriented retail space, 70,000 square feet of office space, and two levels of below-grade parking with 430 spaces.
Slated to open in 2024, Central Station will merge with the city’s primary downtown bus and light rail transit center, which serves 2 million passengers annually. It will also connect to the city’s Civic Space Park in a unified public space.
One tower, a 22-story student housing building, will be fully furnished and will include 655 beds. Its diverse array of smart tech-equipped residential options will range from micro studios to four-bedroom units, catering to undergraduate and graduate students as well as young professionals. The second building, a 33-story residential tower, will include 362 units and feature smart-tech throughout.
“At GMH, we have been actively pursuing opportunities to expand our footprint and develop Class-A, smart-tech apartment communities across the country,” Steve Behrle, chief development officer, GMH, said in a statement. “With Central Station, our plan is to transform Downtown Phoenix, providing students and the local workforce with the living accommodations necessary to support their unique live-work-play-learn-thrive lifestyles.”
“Central Station will be a vibrant, pedestrian-friendly addition to downtown Phoenix with its densely landscaped pathways,” Monzer Hourani, CEO, Medistar, added in a statement. “Its connection to Civic Space Park will provide another amenity bringing people together to experience events, dining, music, and green space.”
Central Station is a public-private partnership, with the city of Phoenix retaining ownership of the land and the development partners entering into a long-term lease for the project.
Developers: Medistar Corporation, GMH Communities, CBRE Investment Management
Design architect and architect of record: Gould Evans
MEP engineer: Henderson Engineers
Structural engineer: Meyer Borgman Johnson
General contractor/construction manager: Layton Construction



Related Stories
Mixed-Use | May 17, 2017
The Lincoln Common development has begun construction in Chicago’s Lincoln Park
The mixed-use project will provide new apartments, condos, a senior living facility, and retail space.
Reconstruction & Renovation | Apr 27, 2017
One of the last abandoned high-rises in Detroit’s downtown core moves one step closer to renovation
Kraemer Design has been selected as the architect of record and historic consultant on the Detroit Free Press building renovations.
Mixed-Use | Apr 25, 2017
Dutch building incorporates 22 emojis into its façade
The emoji building is part of a larger mixed-use development built around a 150-year-old oak tree.
Mixed-Use | Apr 24, 2017
Take a look at Brooklyn’s Domino Sugar Refinery redevelopment
The master plan features market-rate and affordable housing, mixed-use space, and a waterfront park with a 5-block long “Artifact Walk.”
Sports and Recreational Facilities | Apr 21, 2017
Boston Celtics training and practice facility will be part of Boston Landing mixed-use development
The facility will also include two floors of Class A laboratory and office space and retail space.
Mixed-Use | Apr 7, 2017
North Hollywood mixed-use development NoHo West begins construction
The development is expected to open in 2018.
Mixed-Use | Apr 5, 2017
SOM-designed ‘vertical village’ is Thailand’s largest private-sector development ever
60,000 people will live and work in One Bangkok when it is completed in 2025.
Urban Planning | Mar 31, 2017
4 important things to consider when designing streets for people, not just cars
For the most part what you see is streets that have been designed with the car in mind—at a large scale for a fast speed.
High-rise Construction | Mar 31, 2017
Ping An Finance Center officially becomes the fourth tallest building in the world
The completed building sits between the Makkah Royal Clock Tower at 1,972 feet and One World Trade Center at 1,776 feet.
Mixed-Use | Mar 27, 2017
The Plant brings terrace-to-table living to Toronto
Curated Properties and Windmill Developments have teamed up to create a mixed-use building with food as the crux of the project.

















