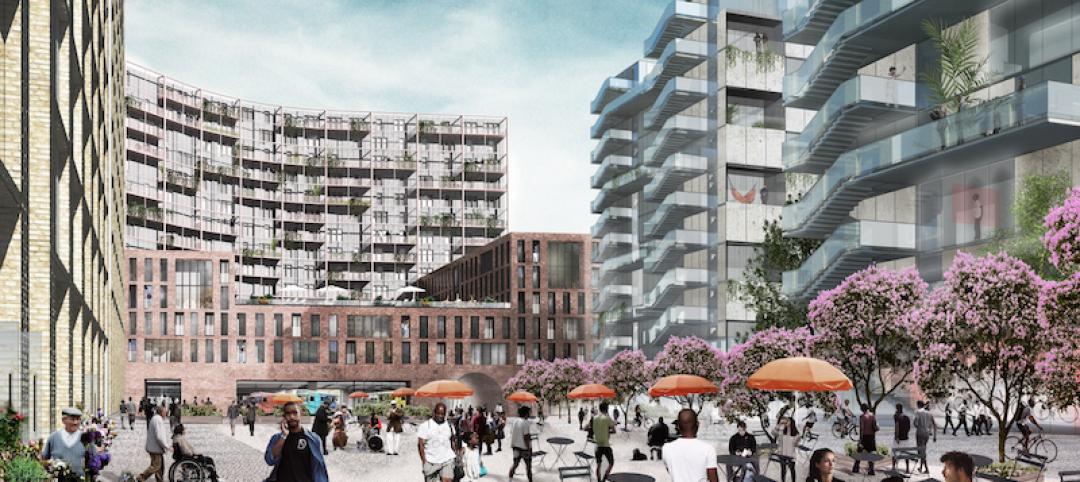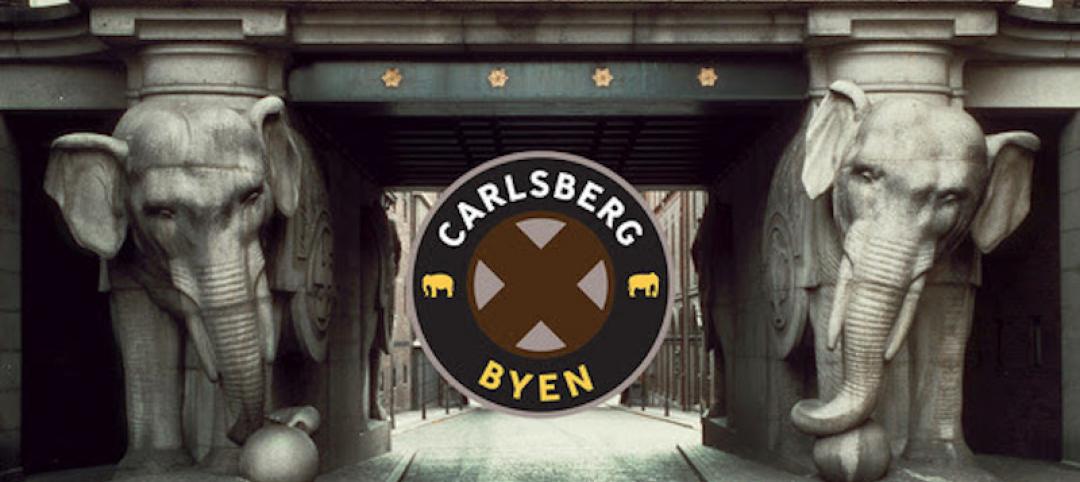Emojis tend to elicit fairly strong reactions from people. Many people love to use the small ideograms while texting and emailing like modern day hieroglyphics. Others experience a visceral hatred any time they see one of the little buggers.
This dichotomy is best exemplified via a teaser trailer for The Emoji Movie. On one hand, the movie studio felt secure enough in the general public’s love of emojis to invest money in a feature film. But on the other hand, the trailer has received over 78,000 dislikes (compared to just 8,000 likes) on YouTube since its release.
Regardless of what the prevailing opinion of the general public may be, one architecture firm decided to take emojis out of the digital world and incorporate 22 of them into the design of one of its building’s façades.
 Photo courtesy Bart van Hoek, Attika Architekten.
Photo courtesy Bart van Hoek, Attika Architekten.
The red brick structure, which resides in the Dutch city of Amersfoort, has horizontal bands of white concrete acting as floor demarcations. At each intersection where the brick and the concrete meet a small decorative circle is stamped in the concrete. On the side of the building that faces the town square, these concrete circles become emojis.
The building is a mix of ground floor retail and residential units and is part of the second phase of a larger mixed-use development. The second phase creates a more fully-fledged mall and adds more shops, restaurants, and apartments to connect to the shopping center that already exists.
 Photo courtesy Bart van Hoek, Attika Architekten.
Photo courtesy Bart van Hoek, Attika Architekten.
A 150-year-old oak tree acts as the development’s centerpiece and gives it its name: “Plein Rond De Eik,” which translates to Place Around the Oak. A car-free town square helps to keep the public space as pedestrian friendly as possible. A 21,500-sf grocery store, a library, and a school are included in the development.
While the emojis may cause some passersby to groan and shake their heads, the emojis will also act as a visual timestamp; the architects hope the feature will be a unique reminder of the time period the structure was built in.
For more images and information, click here.
 Image courtesy Bart van Hoek, Attika Architekten.
Image courtesy Bart van Hoek, Attika Architekten.
Related Stories
Mixed-Use | Aug 9, 2017
Mixed-use development will act as a gateway to Orange County’s ‘Little Saigon’
The development will include apartments, ground-floor retail, and a five-story hotel.
Mixed-Use | Aug 8, 2017
Dorte Mandrup’s 74,000-sm masterplan will be highlighted by an IKEA and BIG’s ‘Cacti’
The mixed-use development links a new IKEA store, a hotel, and housing with green space.
Mixed-Use | Aug 3, 2017
A sustainable mixed-use development springs from a Dutch city center like a green-fringed crystal formation
MVRDV and SDK Vastgoed won a competition to redevelop the inner city area around Deken van Someren Street in Eindhoven.
Mixed-Use | Aug 2, 2017
Redevelopment of Newark’s Bears Stadium site receives team of architects
Lotus Equity Group selected Michael Green Architecture, TEN Aquitectos, Practice for Architecture and Urbanism, and Minno & Wasko Architects and Planners to work on the project.
Retail Centers | Jul 20, 2017
L.A.’s Promenade at Howard Hughes Center receives a new name and a $30 million cash injection
Laurus Corporation and The Jerde Partnership will team up to rebrand the center as a family-friendly dining and entertainment destination.
Office Buildings | Jul 12, 2017
CetraRuddy unveils seven-story office building design for Staten Island’s Corporate Park
Corporate Commons Three is expected to break ground later this summer.
Mixed-Use | Jul 7, 2017
ZHA’s Mandarin Oriental hotel and residences employs ‘stacked vases’ design approach
The mixed-use tower will rise 185 meters and be located in Melbourne's Central Business District.
Office Buildings | Jun 27, 2017
Bloomberg’s European headquarters wants to become a natural extension of London
Foster + Partners’ design rises 10 stories and is composed of two connected buildings.
Multifamily Housing | May 25, 2017
Luxury residential tower is newest planned addition to The Star in Frisco
The building will be within walking distance to the Dallas Cowboys World Headquarters.
Mixed-Use | May 24, 2017
Schmidt Hammer Lassen Architects will develop mixed-use project on former site of Carlsberg Brewery
The 36,000-sm project will cover a city block and include a residential tower.

















