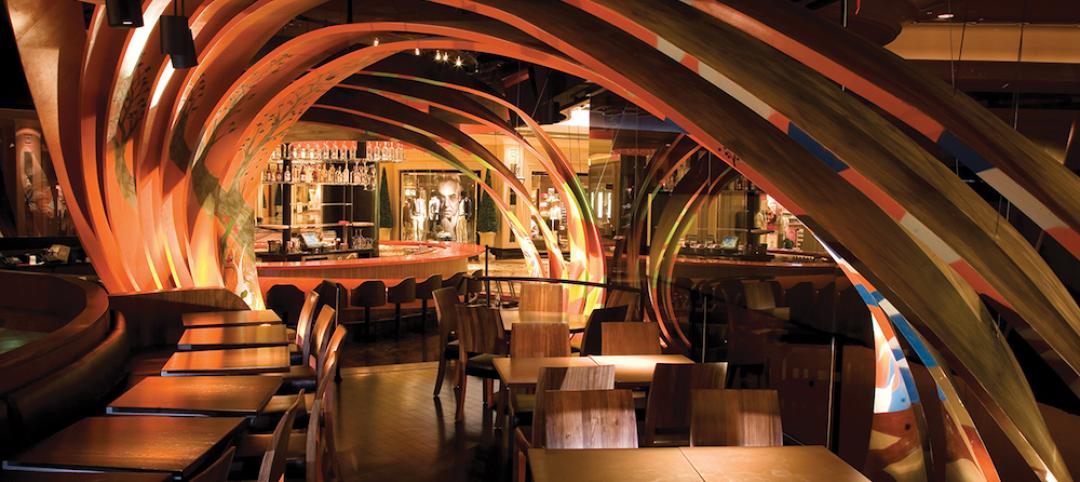Emojis tend to elicit fairly strong reactions from people. Many people love to use the small ideograms while texting and emailing like modern day hieroglyphics. Others experience a visceral hatred any time they see one of the little buggers.
This dichotomy is best exemplified via a teaser trailer for The Emoji Movie. On one hand, the movie studio felt secure enough in the general public’s love of emojis to invest money in a feature film. But on the other hand, the trailer has received over 78,000 dislikes (compared to just 8,000 likes) on YouTube since its release.
Regardless of what the prevailing opinion of the general public may be, one architecture firm decided to take emojis out of the digital world and incorporate 22 of them into the design of one of its building’s façades.
 Photo courtesy Bart van Hoek, Attika Architekten.
Photo courtesy Bart van Hoek, Attika Architekten.
The red brick structure, which resides in the Dutch city of Amersfoort, has horizontal bands of white concrete acting as floor demarcations. At each intersection where the brick and the concrete meet a small decorative circle is stamped in the concrete. On the side of the building that faces the town square, these concrete circles become emojis.
The building is a mix of ground floor retail and residential units and is part of the second phase of a larger mixed-use development. The second phase creates a more fully-fledged mall and adds more shops, restaurants, and apartments to connect to the shopping center that already exists.
 Photo courtesy Bart van Hoek, Attika Architekten.
Photo courtesy Bart van Hoek, Attika Architekten.
A 150-year-old oak tree acts as the development’s centerpiece and gives it its name: “Plein Rond De Eik,” which translates to Place Around the Oak. A car-free town square helps to keep the public space as pedestrian friendly as possible. A 21,500-sf grocery store, a library, and a school are included in the development.
While the emojis may cause some passersby to groan and shake their heads, the emojis will also act as a visual timestamp; the architects hope the feature will be a unique reminder of the time period the structure was built in.
For more images and information, click here.
 Image courtesy Bart van Hoek, Attika Architekten.
Image courtesy Bart van Hoek, Attika Architekten.
Related Stories
High-rise Construction | Nov 1, 2016
Winthrop Square will give rise to Boston’s second tallest building
The building will become the tallest residential tower in the city.
Mixed-Use | Oct 31, 2016
New Frank Gehry project on Sunset Boulevard moves forward with a few compromises
Among the compromises, the 8150 Sunset Blvd. project will see its tallest residential tower reduced by 56 feet.
Mixed-Use | Sep 27, 2016
10 Design wins competition to design huge mixed-use development in China
China Resources Land, New Fenghong Real Estate Development, and China Resources Trust have designated 50 billion yuan for the construction of the development.
High-rise Construction | Sep 12, 2016
Bangkok’s tallest tower is also one of its most unique
At 1,030 feet tall, MahaNakhon Tower’s height is only outdone by its arresting design.
Mixed-Use | Sep 9, 2016
Rolled book scroll-inspired mixed-use project from Aedas planned for Chongqing, China
With a bookstore at the heart of the development, the project looks to exemplify an ancient Chinese proverb that says “knowledge brings wealth.”
Mixed-Use | Sep 8, 2016
Former sports stadium to become landscaped gardens, housing, and shops
According to the architects, Maison Edouard François, the project will act as a new green lung for the densely populated neighborhood.
Mixed-Use | Aug 16, 2016
Goettsch Partners completes mixed-use tower in R&F Yingkai Square
The 66-story building is now the 7th tallest completed building in Guangzhou.
High-rise Construction | Jul 26, 2016
Perkins+Will unveils plans for what will be Atlanta’s second-tallest tower
The 74-story 98 Fourteenth Street will be a mixed-use building with retail space and luxury residential units.
Mixed-Use | Jul 18, 2016
Studio Libeskind designs jagged mixed-use tower for Lithuania’s capital
The glass facade, and spaces for restaurants, a luxury hotel, and offices will lure visitors and tenants.
Retail Centers | May 10, 2016
5 factors guiding restaurant design
Restaurants are more than just places to eat. They are comprising town centers and playing into the future of brick-and-mortar retail.

















