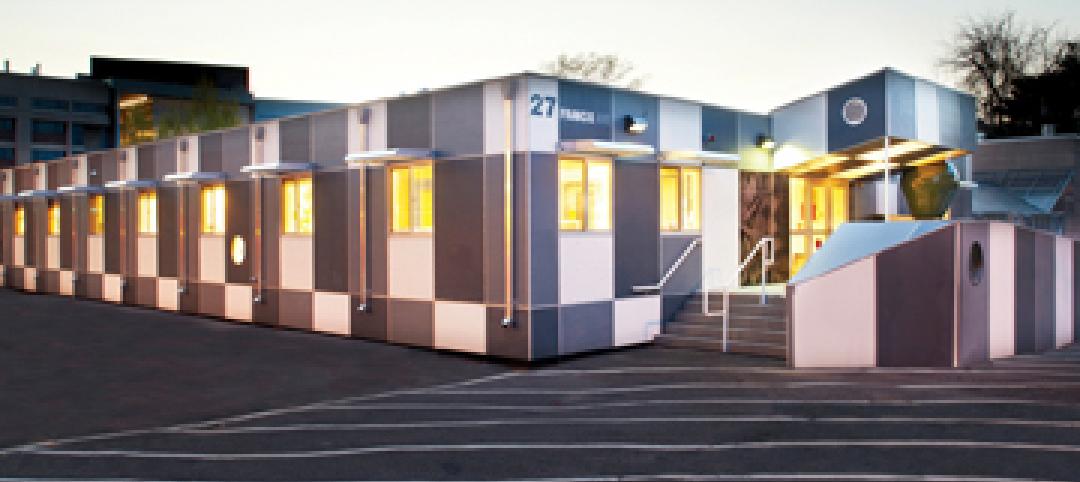Constructed next to the Clara Barton Elementary School, the 31,483-sf Educare Los Angeles at Long Beach’s campus includes four prefabricated buildings that offer research-based, year-round child care and early education programs.
The center includes 16 large, open-concept classrooms, a play therapy room, and a playground. A two-story administrative building features a double-height lobby and gross motor/multipurpose room (each with 25-foot ceilings), a kitchen, conference room, nurse’s office, and parent resource and training center. The spaces are all designed specifically to foster social, physical, and emotional growth.
Originally designed as conventional construction, rising costs and a tight schedule prompted the campus’s switch to modular construction. American Modular Systems (AMS) was chosen to modularize the design.
 Courtesy AMS.
Courtesy AMS.
The Center’s design features high ceilings with skylights, walls of stacked windows, and colorful finishes. THe spaces are lit via a combination of natural light and automated LED lighting. The LED lighting combines with automated climate control to reduce energy usage by up to 60%.
See Also: Modular construction may be key to relieving housing crunch
AMS mixed three-dimensional module sizes to create the two-story administrative building’s modern aesthetic. The modules were installed on a concrete foundation and have the same permanence as a traditional building.
"Customizing factory-built buildings allowed us to deliver the same amenities and high-end aesthetic at a lower cost," said Brian Dougherty, the project’s Architect-of-Record, in a release. “"If you compare the original drawings to the finished campus, we built exactly what we set out to build, and we did it in half the time."
Related Stories
| Apr 13, 2012
Best Commercial Modular Buildings Recognized
Judges scored building entries on a number of criteria including architectural excellence, technical innovation, cost effectiveness, energy efficiency, and calendar days to complete, while marketing pieces were judged on strategy, implementation, and quantifiable results. Read More
| Oct 6, 2011
GREENBUILD 2011: Dow Corning features new silicone weather barrier sealant
Modular Design Architecture >Dow Corning 758 sealant used in GreenZone modular high-performance medical facility.
| Sep 29, 2011
Kohler supports 2011 Solar Decathlon competition teams
Modular Architecture > In a quest to create the ultimate ‘green’ house, 20 collegiate teams compete in Washington D.C. Mall.
| Sep 12, 2011
Living Buildings: Are AEC Firms up to the Challenge?
Modular Architecture > You’ve done a LEED Gold or two, maybe even a LEED Platinum. But are you and your firm ready to take on the Living Building Challenge? Think twice before you say yes.
| Sep 9, 2011
$22 million investment made in energy efficient building maker
The buildings use at least 25% less energy than the strictest building codes in the U.S., and as much as 80% less energy in certain parts of the country.
| Jul 22, 2011
Five award-winning modular innovations
The Modular Building Institute's 2011 Awards of Distinction highlight fresh ideas in manufactured construction projects.
| Mar 11, 2011
Temporary modular building at Harvard targets sustainability
Anderson Anderson Architecture of San Francisco designed the Harvard Yard childcare facility, a modular building manufactured by Triumph Modular of Littleton, Mass., that was installed at Harvard University. The 5,700-sf facility will remain on the university’s Cambridge, Mass., campus for 18 months while the Harvard Yard Child Care Center and the Oxford Street Daycare Coop are being renovated.
| Oct 13, 2010
Prefab Trailblazer
The $137 million, 12-story, 500,000-sf Miami Valley Hospital cardiac center, Dayton, Ohio, is the first major hospital project in the U.S. to have made extensive use of prefabricated components in its design and construction.
| Aug 11, 2010
Morphosis builds 'floating' house for Brad Pitt's Make It Right New Orleans foundation
Morphosis Architects, under the direction of renowned architect and UCLA professor Thom Mayne, has completed the first floating house permitted in the U.S. for Brad Pitt’s Make It Right Foundation in New Orleans.The FLOAT House is a new model for flood-safe, affordable, and sustainable housing that is designed to float securely with rising water levels.
| Aug 11, 2010
Bovis Lend Lease, Webcor among nation's largest multifamily contractors, according to BD+C's Giants 300 report
A ranking of the Top 50 Multifamily Contractors based on Building Design+Construction's 2009 Giants 300 survey. For more Giants 300 rankings, visit http://www.BDCnetwork.com/Giants















