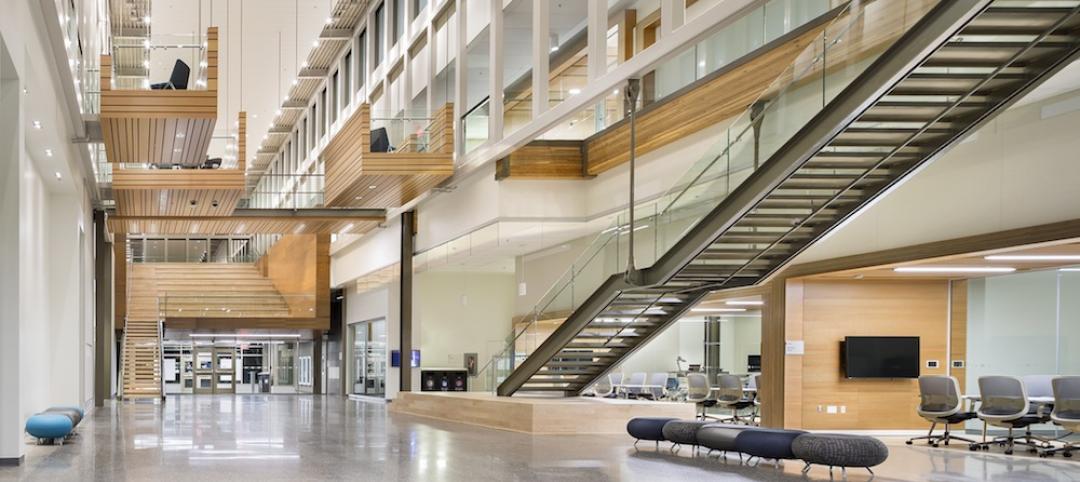An eight-story building at Vancouver Community College will feature a cutting-edge electric/hybrid automotive shop to train students on servicing and maintaining electric vehicles and provide education on clean energy. The 343,832-sf Centre for Clean Energy and Automotive Innovation, to be designed by Stantec, will house classrooms, labs, a library and learning center, an Indigenous gathering space, administrative offices, and multiple collaborative learning spaces. Areas will also be dedicated to design media, fashion, jewelry, and CAD/BIM.
The structure is focused on sustainability both in design and in the teaching and learning that will take place within. The building will be outfitted with powerful HVAC systems that respond to climate change and mass timber as the primary structural material in the atrium space. Designers will aim for low embedded carbon and to meet British Columbia’s Step Code 2, LEED Gold Certification, and Rick Hansen Foundation Gold certifications requirements.
Special considerations were given to Indigenous consultation and involvement in the design. Two Row Architect is the Indigenous design collaborator. The proposed design was informed and inspired by the pre-settlement history of the site, based on stories shared with the integrated project team by Musqueam, Squamish, and Tsleil-Waututh Nations knowledge keepers.
The significance of the canoe, including its relationship to the land and water, and the craft involved in the making of the canoe, emerged as a design theme. This led to the exploration of design and massing opportunities that conveyed the idea of a traditional Coast Salish canoe. Dark metal panels on the façade mimic traditional Coast Salish canoes. Angled panels represent a canoe as it is being carved. Wood details in the interior will minimize maintenance and further allude to the canoe narrative.
“That didn’t mean we wanted to put a canoe on a building,” says Eleonore Leclerc, Stantec principal and architect. The canoe, water, and land are symbolized in three important design elements: the atrium represents water, the solid volume represents the earth, and the overstructure represents the canoe in construction. “It’s less figurative and more conceptual,” Eleonore says.
On the project team:
Owner and/or developer: Vancouver Community College
Design architect: Stantec Architecture
Architect of record: Stantec Architecture
Indigenous design collaborator: Two Row Architect
MEP engineer: Stantec
Structural engineer: RJC Engineering
General contractor/construction manager: Bird Construction
Related Stories
Office Buildings | Jun 10, 2016
Form4 designs curved roofs for project at Stanford Research Park
Fabricated of painted recycled aluminum, the wavy roofs at the Innovation Curve campus will symbolize the R&D process and make four buildings more sustainable.
University Buildings | Jun 9, 2016
Designing for interdisciplinary communication in university buildings
Bringing people together remains the main objective when designing academic projects. SRG Design Principal Kent Duffy encourages interaction and discovery with a variety of approaches.
Building Team Awards | May 31, 2016
Gonzaga's new student center is a bustling social hub
Retail mall features, comfortable furniture, and floor-to-ceiling glass add vibrancy to the new John J. Hemmingson Center.
University Buildings | May 26, 2016
U. of Chicago approves Diller Scofidio + Renfro design for new campus building
With a two-story base and 165-foot tower, the Rubenstein Forum will have room for informal meetings, lectures, and other university events.
University Buildings | Apr 27, 2016
SmithGroupJJR’s Electrical and Computer Engineering Building named 2016 Lab of the Year
Sustainable features like chilled beams and solar screens help the University of Illinois research facility use 50% less energy than minimum building energy efficiency standards.
University Buildings | Apr 25, 2016
New University of Calgary research center features reconfigurable 'spine'
The heart of the Taylor Institute can be anything from a teaching lab to a 400-seat theater.
University Buildings | Apr 13, 2016
Technology defines growth at Ringling College of Arts & Design
Named America's “most wired campus" in 2014, Ringling is adding a library, visual arts center, soundstage, and art museum.
University Buildings | Apr 13, 2016
5 ways universities use new buildings to stay competitive
From incubators to innovation centers, schools desire ‘iconic gateways’ that appeal to students, faculty, entrepreneurs, and the community.
University Buildings | Apr 4, 2016
3 key trends in student housing for Boston’s higher education community
The city wants to add 18,500 student residence beds by the year 2030. CannonDesign's Lynne Deninger identifies three strategies that will help schools maximize value over the next decade or so.
University Buildings | Mar 15, 2016
Behnisch Architekten designs Harvard’s proposed Science and Engineering Complex
The 497,000-sf building will be the home of the John A. Paulson School of Engineering and Applied Sciences.

















