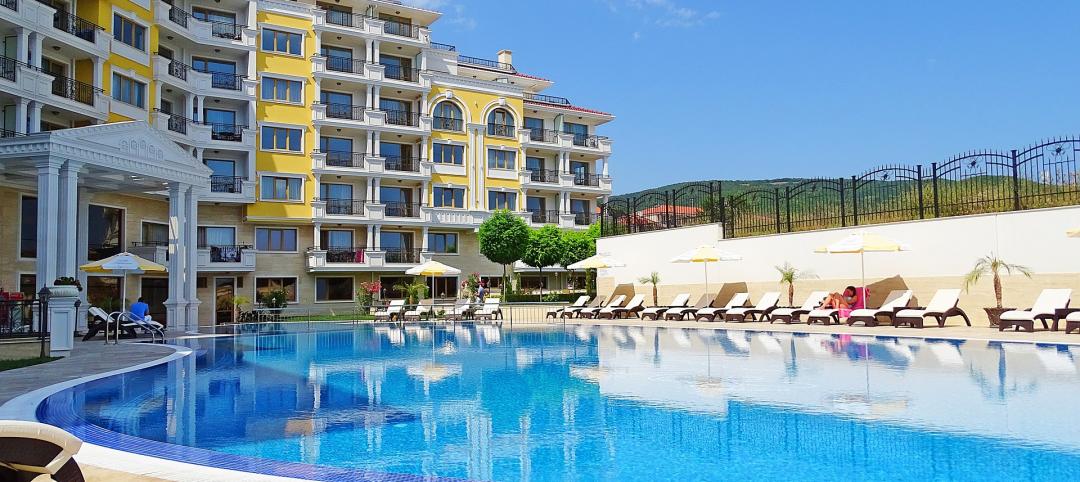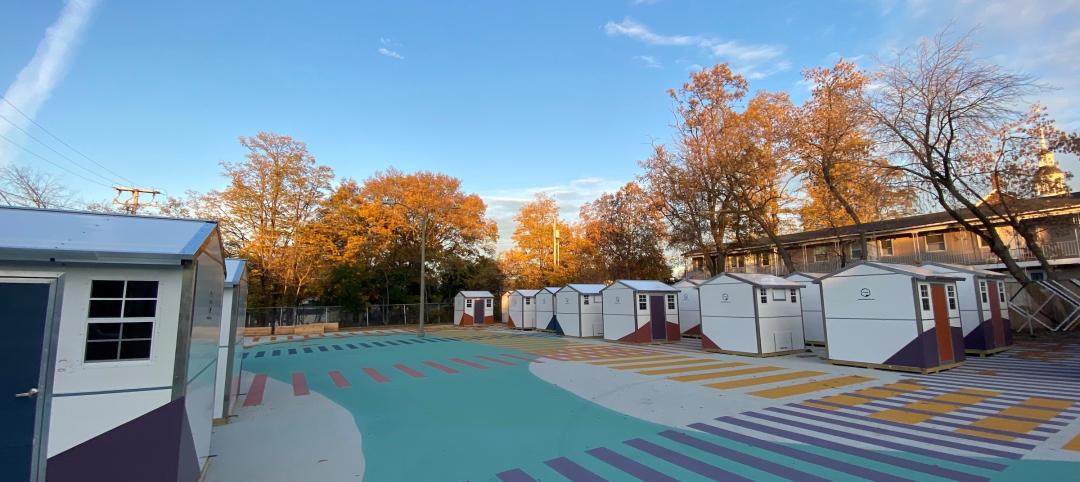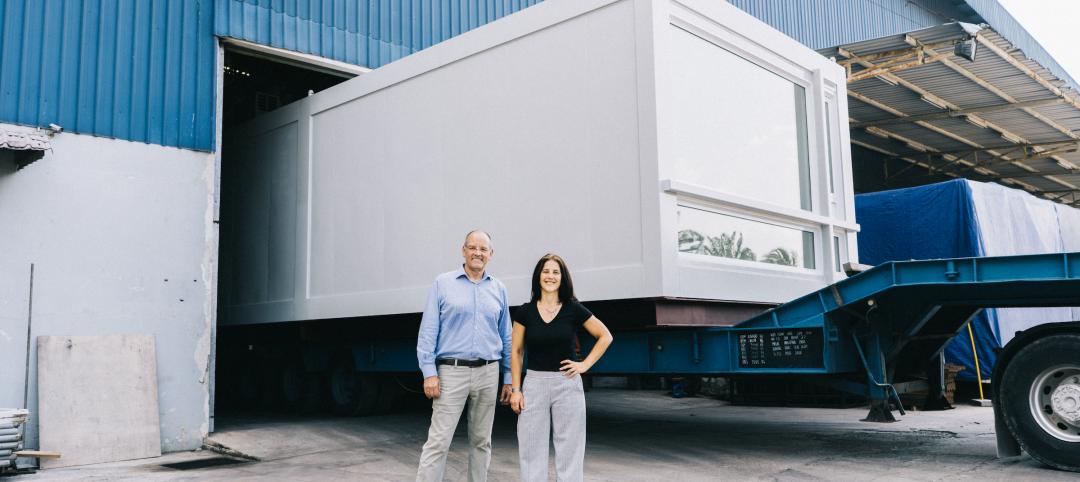Arising tower by tower in a former waterfront railway yard, CityPlace remade Toronto’s skyline with its collection of new high-rise towers, and became home to over 20,000 residents. This community of Torontonians pioneering vertical living are not just young singles and “empty nesters,” but also families.
Recognizing a vital need for a missing social and educational nexus in Toronto’s booming downtown core, the new Canoe Landing Campus by ZAS Architects will house a 158,893-sf, $65 million community recreation center, public and Catholic elementary schools, and a childcare center within one campus.
Serving an important social function, the campus architecture supports a new platform for connection. In a vertical, urban community where neighbors often experience solitary lifestyles, this interaction is vital. Conceived as a social condenser, the building program was developed through multiple community meetings attended by hundreds of residents.
From the first public meeting packed with strollers and young families, it was clear this community had very unique needs resulting from a wide demographic range, the realities of living with less square footage, and the pressures on existing public space as the population grew with each new tower constructed. Faced with the challenges presented, ZAS Architects created an original architectural form that leveraged the synergies of co-locating the schools, community center, and childcare to reduce the building footprint and maximize open space.

The new campus provides an opportunity for shared community spaces, from gardening plots to basketball courts on the roof, spaces for indoor and outdoor play, a community kitchen for canning parties and cooking classes, and a gracious lobby space for neighbors to meet.
Community input generated innovative spaces such as indoor play areas geared to enhancing children’s motor skills and the creation of multipurpose rooms that adapt to both active and passive uses.
The two schools share indoor play spaces, a learning commons, gymnasium, and educational areas. The outdoor park and community rooms are accessible by all. A flexible design solution features two- and three-story buildings that anchor the east side of the park. C-shaped planning maximizes solar access while sheltering play areas from the adjacent expressway.
Bisected by a pedestrian corridor, the building connects through an elevated bridge forming an east-west gateway. One side of this link contains the community centre, with gymnasium and fitness center.
Sustainability and resiliency are prominently integrated, including maximizing green roof opportunities and an introduction of photovoltaic panels to generate 10% renewable energy to meet the highest level of the City of Toronto Green Standards. Above, the building features a dynamic, “active” green roof, complete with a basketball court, jogging track, and urban gardens.
The clients on the project are the City of Toronto & Childrens Services, Toronto District School Board, and Toronto Catholic District School Board.

Related Stories
Multifamily Housing | Mar 14, 2023
Multifamily housing rent rates remain flat in February 2023
Multifamily housing asking rents remained the same for a second straight month in February 2023, at a national average rate of $1,702, according to the new National Multifamily Report from Yardi Matrix. As the economy continues to adjust in the post-pandemic period, year-over-year growth continued its ongoing decline.
Student Housing | Mar 13, 2023
University of Oklahoma, Missouri S&T add storm-safe spaces in student housing buildings for tornado protection
More universities are incorporating reinforced rooms in student housing designs to provide an extra layer of protection for students. Storm shelters have been included in recent KWK Architects-designed university projects in the Great Plains where there is a high incidence of tornadoes. Projects include Headington and Dunham Residential Colleges at the University of Oklahoma and the University Commons residential complex at Missouri S&T.
Mixed-Use | Mar 11, 2023
Austin mixed-use development will provide two million sf of office, retail, and residential space
In Austin, Texas, the seven-building East Riverside Gateway complex will provide a mixed-use community next to the city’s planned Blue Line light rail, which will connect the Austin Bergstrom International Airport with downtown Austin. Planned and designed by Steinberg Hart, the development will include over 2 million sf of office, retail, and residential space, as well as amenities, such as a large park, that are intended to draw tech workers and young families.
Multifamily Housing | Mar 7, 2023
Multifamily housing development in Chicago takes design inspiration from patchwork and quilting
HUB 32, a 65-unit multifamily housing development, will provide affordable housing and community amenities in Chicago’s Garfield Park neighborhood. Brooks + Scarpa’s recently unveiled design takes inspiration from the American tradition of patchwork and quilting.
Adaptive Reuse | Mar 5, 2023
Pittsburgh offers funds for office-to-residential conversions
The City of Pittsburgh’s redevelopment agency is accepting applications for funding from developers on projects to convert office buildings into affordable housing. The city’s goals are to improve downtown vitality, make better use of underutilized and vacant commercial office space, and alleviate a housing shortage.
Student Housing | Mar 5, 2023
Calif. governor Gavin Newsom seeks to reform environmental law used to block student housing
California Gov. Gavin Newsom wants to reform a landmark state environmental law that he says was weaponized by wealthy homeowners to block badly needed housing for students at the University of California, Berkeley.
Green Renovation | Mar 5, 2023
Dept. of Energy offers $22 million for energy efficiency and building electrification upgrades
The Buildings Upgrade Prize (Buildings UP) sponsored by the U.S. Department of Energy is offering more than $22 million in cash prizes and technical assistance to teams across America. Prize recipients will be selected based on their ideas to accelerate widespread, equitable energy efficiency and building electrification upgrades.
AEC Innovators | Mar 3, 2023
Meet BD+C's 2023 AEC Innovators
More than ever, AEC firms and their suppliers are wedding innovation with corporate responsibility. How they are addressing climate change usually gets the headlines. But as the following articles in our AEC Innovators package chronicle, companies are attempting to make an impact as well on the integrity of their supply chains, the reduction of construction waste, and answering calls for more affordable housing and homeless shelters. As often as not, these companies are partnering with municipalities and nonprofit interest groups to help guide their production.
Modular Building | Mar 3, 2023
Pallet Shelter is fighting homelessness, one person and modular pod at a time
Everett, Wash.-based Pallet Inc. helped the City of Burlington, Vt., turn a municipal parking lot into an emergency shelter community, complete with 30 modular “sleeping cabins” for the homeless.
Multifamily Housing | Mar 1, 2023
Multifamily construction startup Cassette takes a different approach to modular building
Prefabricated modular design and construction have made notable inroads into such sectors as industrial, residential, hospitality and, more recently, office and healthcare. But Dafna Kaplan thinks that what’s held back the modular building industry from even greater market penetration has been suppliers’ insistence that they do everything: design, manufacture, logistics, land prep, assembly, even onsite construction. Kaplan is CEO and Founder of Cassette, a Los Angeles-based modular building startup.

















