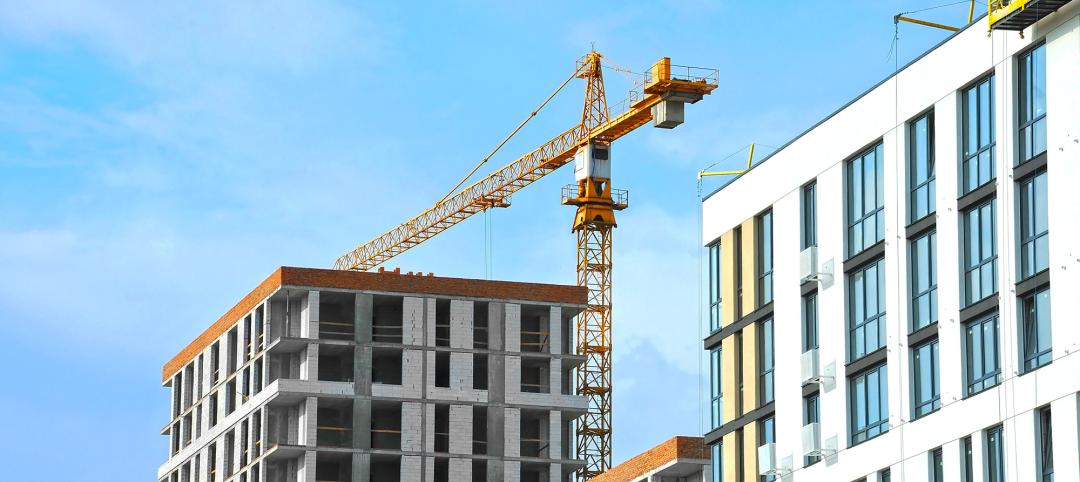Arising tower by tower in a former waterfront railway yard, CityPlace remade Toronto’s skyline with its collection of new high-rise towers, and became home to over 20,000 residents. This community of Torontonians pioneering vertical living are not just young singles and “empty nesters,” but also families.
Recognizing a vital need for a missing social and educational nexus in Toronto’s booming downtown core, the new Canoe Landing Campus by ZAS Architects will house a 158,893-sf, $65 million community recreation center, public and Catholic elementary schools, and a childcare center within one campus.
Serving an important social function, the campus architecture supports a new platform for connection. In a vertical, urban community where neighbors often experience solitary lifestyles, this interaction is vital. Conceived as a social condenser, the building program was developed through multiple community meetings attended by hundreds of residents.
From the first public meeting packed with strollers and young families, it was clear this community had very unique needs resulting from a wide demographic range, the realities of living with less square footage, and the pressures on existing public space as the population grew with each new tower constructed. Faced with the challenges presented, ZAS Architects created an original architectural form that leveraged the synergies of co-locating the schools, community center, and childcare to reduce the building footprint and maximize open space.

The new campus provides an opportunity for shared community spaces, from gardening plots to basketball courts on the roof, spaces for indoor and outdoor play, a community kitchen for canning parties and cooking classes, and a gracious lobby space for neighbors to meet.
Community input generated innovative spaces such as indoor play areas geared to enhancing children’s motor skills and the creation of multipurpose rooms that adapt to both active and passive uses.
The two schools share indoor play spaces, a learning commons, gymnasium, and educational areas. The outdoor park and community rooms are accessible by all. A flexible design solution features two- and three-story buildings that anchor the east side of the park. C-shaped planning maximizes solar access while sheltering play areas from the adjacent expressway.
Bisected by a pedestrian corridor, the building connects through an elevated bridge forming an east-west gateway. One side of this link contains the community centre, with gymnasium and fitness center.
Sustainability and resiliency are prominently integrated, including maximizing green roof opportunities and an introduction of photovoltaic panels to generate 10% renewable energy to meet the highest level of the City of Toronto Green Standards. Above, the building features a dynamic, “active” green roof, complete with a basketball court, jogging track, and urban gardens.
The clients on the project are the City of Toronto & Childrens Services, Toronto District School Board, and Toronto Catholic District School Board.

Related Stories
Adaptive Reuse | Aug 14, 2024
Adaptive reuse revives a former warehouse in St. Louis
The Victor, as the building is now called, has nearly 400 residential apartments.
MFPRO+ News | Aug 14, 2024
Report outlines how Atlanta can collaborate with private sector to spur more housing construction
A report by an Urban Land Institute’s Advisory Services panel, commissioned by the city’s housing authority, Atlanta Housing (AH), offered ways the city could collaborate with developers to spur more housing construction.
MFPRO+ Research | Aug 9, 2024
Apartment completions to surpass 500,000 for first time ever
While the U.S. continues to maintain a steady pace of delivering new apartments, this year will be one for the record books.
MFPRO+ Research | Aug 6, 2024
Matrix multifamily report for July shows ‘hopeful signs’
The multifamily market is showing strength in many ways, according to the July 2024 Matrix Multifamily National Report by Yardi Matrix.
MFPRO+ News | Aug 1, 2024
Canada tries massive incentive program to spur new multifamily housing construction
Canada has taken the unprecedented step of offering billions in infrastructure funds to communities in return for eliminating single-family housing zoning.
Student Housing | Jul 31, 2024
The University of Michigan addresses a decades-long student housing shortage with a new housing-dining facility
The University of Michigan has faced a decades-long shortage of on-campus student housing. In a couple of years, the situation should significantly improve with the addition of a new residential community on Central Campus in Ann Arbor, Mich. The University of Michigan has engaged American Campus Communities in a public-private partnership to lead the development of the environmentally sustainable living-learning student community.
MFPRO+ New Projects | Jul 31, 2024
Shipping containers converted into attractive, affordable multifamily housing in L.A.
In the Watts neighborhood in Los Angeles, a new affordable multifamily housing project using shipping containers resulted in 24 micro-units for formerly unhoused residents. The containers were acquired from a nearby port and converted into housing units at a factory.
Smart Buildings | Jul 25, 2024
A Swiss startup devises an intelligent photovoltaic façade that tracks and moves with the sun
Zurich Soft Robotics says Solskin can reduce building energy consumption by up to 80% while producing up to 40% more electricity than comparable façade systems.
Great Solutions | Jul 23, 2024
41 Great Solutions for architects, engineers, and contractors
AI ChatBots, ambient computing, floating MRIs, low-carbon cement, sunshine on demand, next-generation top-down construction. These and 35 other innovations make up our 2024 Great Solutions Report, which highlights fresh ideas and innovations from leading architecture, engineering, and construction firms.
MFPRO+ News | Jul 22, 2024
Miami luxury condominium tower will have more than 50,000 sf of amenities
Continuum Club & Residences, a new 32-story luxury condominium tower in the coveted North Bay Village of Miami will feature more than 50,000 sf of indoor and outdoor amenities. The program includes a waterfront restaurant, dining terraces with resident privileges, and a private dining room outdoor pavilion.

















