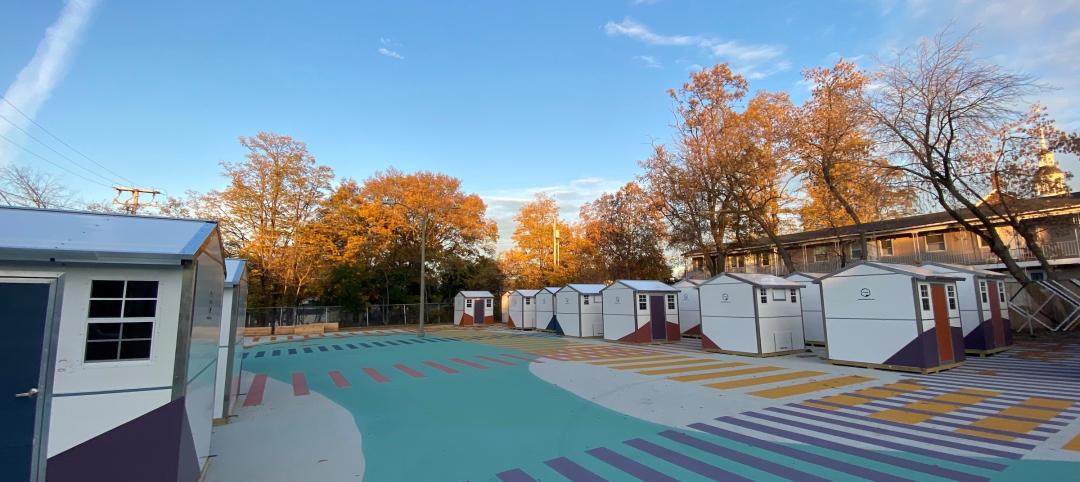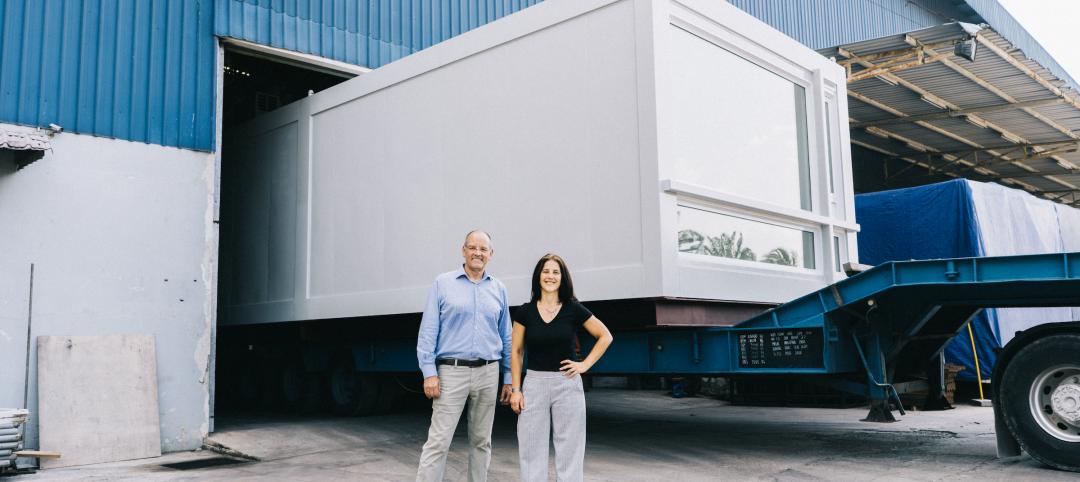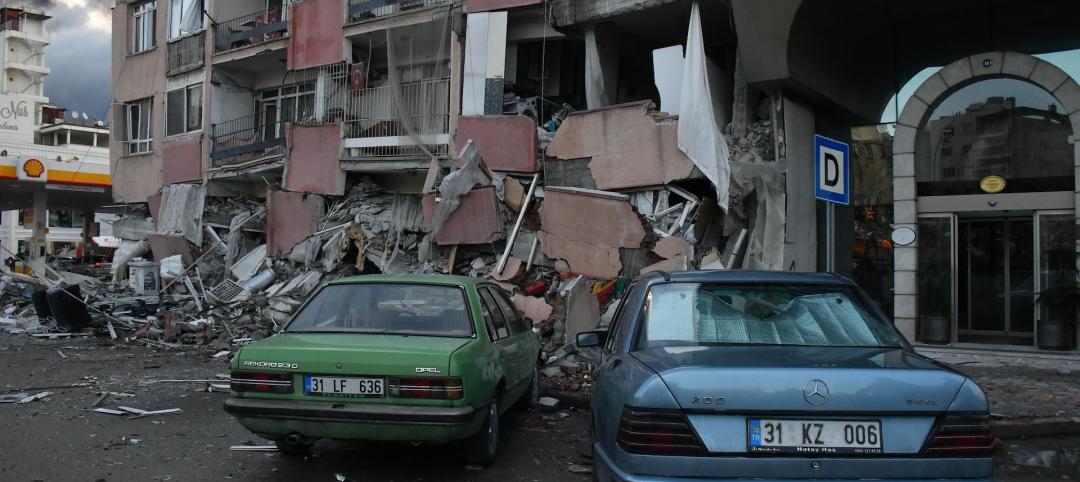As the demands of urban living continue to evolve, the need for a tranquil and refined home environment has never been more pronounced. Residents are increasingly seeking spaces that offer a respite from the bustling city life, longing for places where they can unwind and find peace.
This desire has given rise to the trend of "quiet luxury" influences in multifamily properties, an ethos centered on understated elegance, quality, and serenity. This approach prioritizes the creation of spaces that exude a sense of calm and refinement, with every detail curated to evoke a feeling of indulgence.
Combining high-end design with practical living spaces can improve residents’ quality of life. This approach enhances resident experiences and establishes new standards of comfort and sophistication. One of our most recent projects, Modera Coral Springs, exemplifies this type of transition for multifamily spaces. This development introduces modern, market-rate apartments that offer a holistic living environment through key elements such as luxury amenities and thoughtfully-designed community spaces.
How to identify quiet luxury?
High-quality materials play a crucial role in defining quiet luxury. Modera Coral Springs features heavy-grained stones and terrazzos are used alongside bleached wood tones to create a sophisticated space. These materials are not only visually appealing but also tactile, enhancing the sensory experience of the built environment.

To further enhance the living experience, a property should offer top-notch amenities that align with the quiet luxury ethos. At Modera Coral Springs, these include a club room, dedicated coworking space, game room, fitness center, rooftop deck, and pool deck. Each amenity is designed with a warm, organic connection to the region, ensuring that residents have access to both relaxation and recreation.
By understanding the foundational principles of quiet luxury, you can explore the specific advantages it brings to multifamily properties.
Enhanced Resident Satisfaction
Residents who experience the environments created by this design philosophy are more likely to renew their leases, leading to higher retention rates. The lifestyle benefits offered by such spaces—where comfort and luxury are seamlessly blended—make residents feel more valued and content, contributing to a sense of well-being.

Increased Property Value
Properties that incorporate quiet luxury elements often see an increase in their market value. High-quality finishes, premium amenities, and sophisticated design contribute to a perception of greater worth, making the property more attractive to potential investors and buyers.
Elevated Brand Image
Branding extends beyond logos and marketing materials; it encompasses the overall experience and perception of the property. These design principles provide a cohesive and consistent aesthetic that aligns with the property's brand identity. This consistency can differentiate these properties from competitors that may prioritize more conventional or generic design approaches.
While the concept of quiet luxury might evoke images of high costs, it is possible to incorporate this trend affordably by focusing on strategic planning and thoughtful design choices, while maximizing the impact of each investment.

Strategic Material Selection
Choose timeless materials such as natural stone, wood veneers, and high-quality laminates that can lend a sense of luxury without breaking the budget.
Thoughtful Space Planning
Utilize natural light to create an airy and inviting atmosphere. Optimize window placements and use light-colored finishes to reflect light and make spaces feel brighter and more spacious. Planning also involves creating functional layouts. Focus on curating efficient and functional layouts that maximize space utilization and enhance the overall flow of the multifamily units. This can make even modestly sized units feel luxurious and comfortable.
Efficient Use of Amenities
Design multifunctional spaces that can serve multiple purposes to maximize their utility and appeal. For example, a community room could double as a coworking space during the day and a social gathering space in the evenings, offering residents flexibility and convenience without the need for additional square footage.

By prioritizing quality, serenity, and understated elegance, developers can create environments that meet the evolving needs of urban residents. Our recent collaborations showcase the potential of this approach, offering a blueprint for how multifamily properties can evolve to provide a more fulfilling living experience for residents.
As urban living continues to change, the adoption of these design principles will likely become a key differentiator in the real estate market, setting new standards for market-rate apartments and resident satisfaction.
Related Stories
Student Housing | Mar 13, 2023
University of Oklahoma, Missouri S&T add storm-safe spaces in student housing buildings for tornado protection
More universities are incorporating reinforced rooms in student housing designs to provide an extra layer of protection for students. Storm shelters have been included in recent KWK Architects-designed university projects in the Great Plains where there is a high incidence of tornadoes. Projects include Headington and Dunham Residential Colleges at the University of Oklahoma and the University Commons residential complex at Missouri S&T.
Mixed-Use | Mar 11, 2023
Austin mixed-use development will provide two million sf of office, retail, and residential space
In Austin, Texas, the seven-building East Riverside Gateway complex will provide a mixed-use community next to the city’s planned Blue Line light rail, which will connect the Austin Bergstrom International Airport with downtown Austin. Planned and designed by Steinberg Hart, the development will include over 2 million sf of office, retail, and residential space, as well as amenities, such as a large park, that are intended to draw tech workers and young families.
Multifamily Housing | Mar 7, 2023
Multifamily housing development in Chicago takes design inspiration from patchwork and quilting
HUB 32, a 65-unit multifamily housing development, will provide affordable housing and community amenities in Chicago’s Garfield Park neighborhood. Brooks + Scarpa’s recently unveiled design takes inspiration from the American tradition of patchwork and quilting.
Adaptive Reuse | Mar 5, 2023
Pittsburgh offers funds for office-to-residential conversions
The City of Pittsburgh’s redevelopment agency is accepting applications for funding from developers on projects to convert office buildings into affordable housing. The city’s goals are to improve downtown vitality, make better use of underutilized and vacant commercial office space, and alleviate a housing shortage.
Student Housing | Mar 5, 2023
Calif. governor Gavin Newsom seeks to reform environmental law used to block student housing
California Gov. Gavin Newsom wants to reform a landmark state environmental law that he says was weaponized by wealthy homeowners to block badly needed housing for students at the University of California, Berkeley.
Green Renovation | Mar 5, 2023
Dept. of Energy offers $22 million for energy efficiency and building electrification upgrades
The Buildings Upgrade Prize (Buildings UP) sponsored by the U.S. Department of Energy is offering more than $22 million in cash prizes and technical assistance to teams across America. Prize recipients will be selected based on their ideas to accelerate widespread, equitable energy efficiency and building electrification upgrades.
AEC Innovators | Mar 3, 2023
Meet BD+C's 2023 AEC Innovators
More than ever, AEC firms and their suppliers are wedding innovation with corporate responsibility. How they are addressing climate change usually gets the headlines. But as the following articles in our AEC Innovators package chronicle, companies are attempting to make an impact as well on the integrity of their supply chains, the reduction of construction waste, and answering calls for more affordable housing and homeless shelters. As often as not, these companies are partnering with municipalities and nonprofit interest groups to help guide their production.
Modular Building | Mar 3, 2023
Pallet Shelter is fighting homelessness, one person and modular pod at a time
Everett, Wash.-based Pallet Inc. helped the City of Burlington, Vt., turn a municipal parking lot into an emergency shelter community, complete with 30 modular “sleeping cabins” for the homeless.
Multifamily Housing | Mar 1, 2023
Multifamily construction startup Cassette takes a different approach to modular building
Prefabricated modular design and construction have made notable inroads into such sectors as industrial, residential, hospitality and, more recently, office and healthcare. But Dafna Kaplan thinks that what’s held back the modular building industry from even greater market penetration has been suppliers’ insistence that they do everything: design, manufacture, logistics, land prep, assembly, even onsite construction. Kaplan is CEO and Founder of Cassette, a Los Angeles-based modular building startup.
Seismic Design | Feb 27, 2023
Turkey earthquakes provide lessons for California
Two recent deadly earthquakes in Turkey and Syria offer lessons regarding construction practices and codes for California. Lax building standards were blamed for much of the devastation, including well over 35,000 dead and countless building collapses.


















