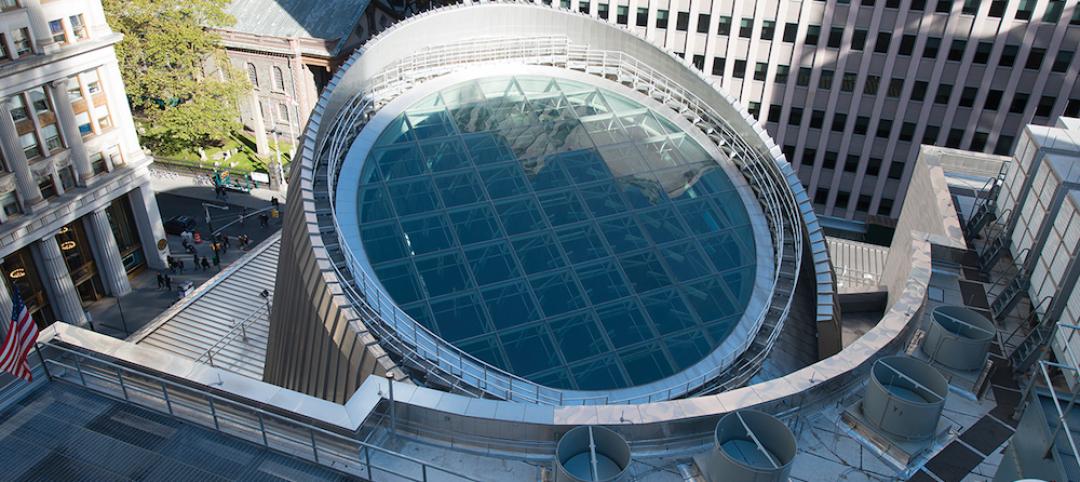When it comes to extreme weather, only one other capital city across the globe (Ulaanbaatar, Mongolia) faces harsher winter conditions than Astana, Kazakhstan. Astana’s average annual temperature is 38 F, with long, dry, bitterly cold winters that regularly reach −22 F to −31 F between November and March. During the summer months, it’s not unusual for temperatures to soar above 90 F, making for wild seasonal temperature swings.
Astana’s extreme conditions, combined with the region’s fairly remote location, placed numerous obstacles in front of the Building Team for the Talan Towers development. This 1.36 million-sf mixed-use project brings several “firsts” to this budding capital city, including its first Class A office space and its first luxury hotel, the Astana – The Ritz-Carlton.
The development comprises a 30-story office tower and a 26-story residential and hotel tower, linked by a three-story podium containing retail outlets. Three restaurants, an events center, and a spa and fitness center round out the programming.
To ensure that the building’s façade would stand up to the harsh conditions, including average wind speeds of about 10 mph, the exterior design models were tested in wind tunnels by German wind engineering firm Wacker Ingenieure. The curtain wall façade was fitted with floor-to-ceiling, triple-glazed units engineered to keep the cold and solar heat transmission at bay, while allowing natural light to flood the interior. The interior spaces are adorned with warm materials—marble, wood, gold motif—that contrast with the cold weather outside.
Finding qualified contractors and suppliers was a major concern for the project team, since local expertise was in short supply. Turner assembled a team of mostly global consultants from diverse geographical regions—Australia, Austria, Finland, Germany, Italy, Jordan, Latvia, Serbia, South Korea, U.S., U.K., and the United Arab Emirates—who co-located in Astana for the duration of the project. Daily “war room” meetings, weekly “look-ahead” programs, and monthly workshops helped to keep the project on schedule.
 As Astana’s first luxury mixed-use development, Talan Towers features interior spaces adorned with opulent materials and detailing, including custom marble and gold motif. Verny Capital / Astana Property Management.
As Astana’s first luxury mixed-use development, Talan Towers features interior spaces adorned with opulent materials and detailing, including custom marble and gold motif. Verny Capital / Astana Property Management.
Building Team — Submitting firm, construction manager Turner International Owners Verny Capital, Astana Property Management Architect Skidmore, Owings & Merrill Architect of record Light House Kazakhstan Interior architects CallisonRTKL UK (retail), Perkins+Will UK (offices, common areas), Richmond (hotel) MEP, structural engineer Design Grup General contractor Renaissance Construction CJSC
General Information — Size 1.36 million sf Construction cost Confidential at client’s request Construction time September 2013 to December 2017 Delivery method Design-bid-build, with CM
RETURN TO THE 2018 BUILDING TEAM AWARDS LANDING PAGE
Related Stories
Building Team Awards | May 27, 2016
Big police academy trains thousands of New York's finest
The Police Training Academy in Queens, N.Y., consists of a 480,000-sf academic/administration building and a 240,000-sf physical training facility, linked by an aerial pedestrian bridge.
Building Team Awards | May 26, 2016
Cimpress office complex built during historically brutal Massachusetts winter
Lean construction techniques were used to build 275 Wyman Street during a winter that brought more than 100 inches of snow to suburban Boston.
Building Team Awards | May 25, 2016
New health center campus provides affordable care for thousands of Northern Californians
The 38,000-sf, two-level John & Susan Sobrato Campus in Palo Alto is expected to serve 25,000 patients a year by the end of the decade.
Building Team Awards | May 24, 2016
Los Angeles bus depot squeezes the most from a tight site
The Building Team for the MTA Division 13 Bus Operations and Maintenance Facility fit 12 acres’ worth of programming in a multi-level structure on a 4.8-acre site.
Building Team Awards | May 23, 2016
'Greenest ballpark' proves a winner for St. Paul Saints
Solar arrays, a public art courtyard, and a picnic-friendly “park within a park" make the 7,210-seat CHS Field the first ballpark to meet Minnesota sustainable building standards.
Building Team Awards | May 20, 2016
Pittsburgh's Tower at PNC Plaza raises the bar on high-rise greenness
The Building Team designed the 800,000-sf tower to use 50% less energy than a comparable building. A 1,200-sf mockup allowed the team to test for efficiency, functionality, and potential impact on the building’s occupants.
Building Team Awards | May 19, 2016
Chinatown library unites and serves two emerging Chicago neighborhoods
The 16,000-sf, pebble-shaped Chinatown Branch Library was built at the intersection of new and old Chinatown neighborhoods. The goal is for the building to unite the communities and serve as a catalyst for the developing area.
Building Team Awards | May 19, 2016
NYC subway station lights the way for 300,000 riders a day
Fulton Center, which handles 85% of the riders coming to Lower Manhattan, is like no other station in the city’s vast underground transit web—and that’s a good thing.
Building Team Awards | May 16, 2016
Upstate New York performing arts center revives once-toxic lakefront site
Early coordination, prefabrication, and judicious value engineering contributed to the accelerated completion of the Onondaga Lakeview Ampitheater, a Upstate New York design-build project.
Building Team Awards | May 16, 2016
12 building projects that represent the best in AEC team collaboration
A busy, light-filled Manhattan subway station and a pebble-shaped Chicago library are among the winners of the 19th annual Building Team Awards.

















