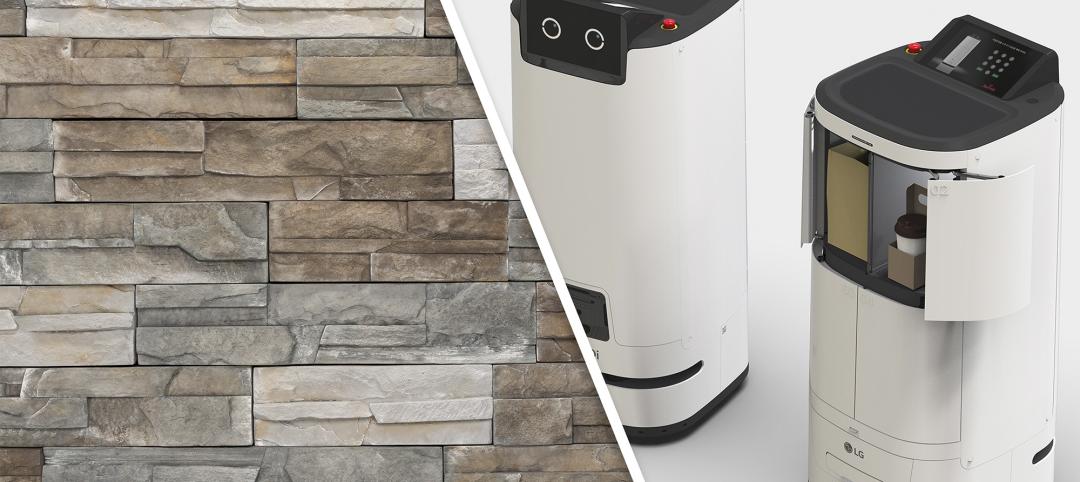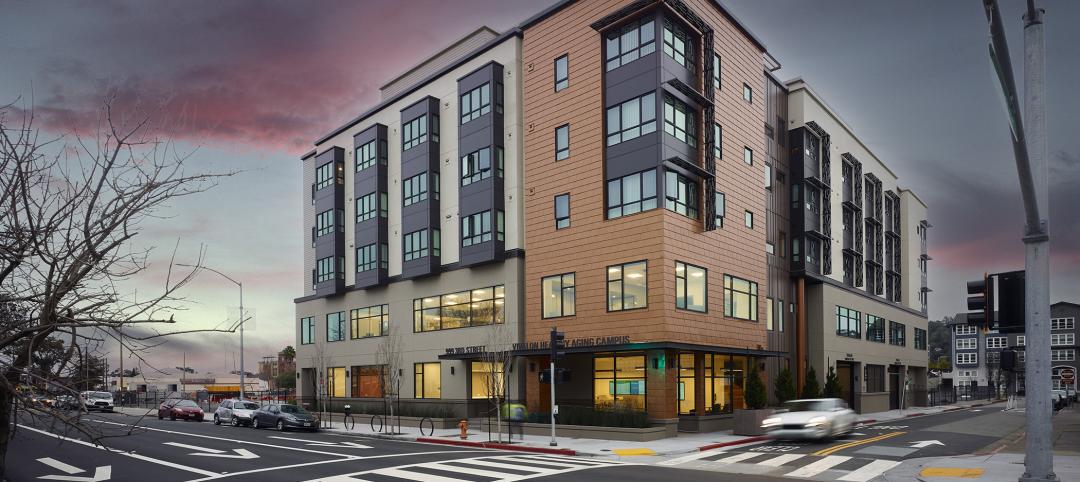The Center for Developing Entrepreneurs (CODE), located in Charlottesville, Va., will provide 215,000-sf of multi-use space for entrepreneurs, designers, and developers, as well as ground floor retail. The project will act as a connective ligature between the institutional, commercial, and the historic avenues of the city.
CODE will feature an open-air, pedestrian gallery that will promote public circulation from the Mall to Water Street. At the center of the site there will be an exterior courtyard with a sunken water feature and amphitheater for public and private outdoor events. A series of planted rooftop terraces will be visible as the building steps up from the Mall to Water Street. These outdoor terraces will serve as work and gathering spaces for tenants on each floor.

A variety of retail spaces will be included on the ground floor along with the main lobby entry on the Downtown Mall. A secondary entrance to the lobby will be provided on Water Street. The Water Street side lobby space will be able to double as a coworking studio when not being used as a 200-plus seat auditorium that serves both tenant specific and local community events.
One level of subgrade parking is included and will feature electric vehicle charging stations. Parking spaces have the ability to be converted to alternate uses in anticipation of evolving transportation trends.

The design employs systems and technologies that will increase the fresh air exchange and provide fine-tuned environmental controls allowing for natural ventilation and daylighting. Additionally, the building will harvest and reuse rainwater for green roof irrigation.
CODE is targeting LEED Gold certification and is slated for completion later this year.

The build team includes:
Design Architect: EskewDumezRipple
Architect of Record: Wolf Ackerman
Contractor: Hourigan Group
Civil Engineer: Timmons Group, Inc.
Structural Engineer: Fox and Associates, Inc.
Mechanical Engineer: 2RW Consulting Engineers
Electrical Engineer: 2RW Consulting Engineers
Landscape: Gregg Bleam Landscape Architect


Related Stories
Products and Materials | Jul 31, 2024
Top building products for July 2024
BD+C Editors break down July's top 15 building products, from Façades by Design to Schweiss Doors's Strap Latch bifold door.
Casinos | Jul 26, 2024
New luxury resort casino will be regional draw for Shreveport, Louisiana area
Live! Casino & Hotel Louisiana, the first land-based casino in the Shreveport-Bossier market, recently topped off. The $270+ project will serve as a regional destination for world-class gaming, dining, entertainment, and hotel amenities.
MFPRO+ News | Jul 22, 2024
6 multifamily WAFX 2024 Prize winners
Over 30 projects tackling global challenges such as climate change, public health, and social inequality have been named winners of the World Architecture Festival’s WAFX Awards.
Senior Living Design | Jun 24, 2024
Not your grandparents’ senior living community: Redefining aging in place
Perkins Eastman’s Senior Living and Residential teams are putting a new face on home for seniors who don’t want to move away in retirement.
Mass Timber | Jun 10, 2024
5 hidden benefits of mass timber design
Mass timber is a materials and design approach that holds immense potential to transform the future of the commercial building industry, as well as our environment.
Mixed-Use | May 22, 2024
Multifamily properties above ground-floor grocers continue to see positive rental premiums
Optimizing land usage is becoming an even bigger priority for developers. In some city centers, many large grocery stores sprawl across valuable land.
Senior Living Design | May 16, 2024
Healthy senior living campus ‘redefines the experience of aging’
MBH Architects, in collaboration with Eden Housing and Van Meter Williams Pollack LLP, announces the completion of Vivalon’s Healthy Aging Campus, a forward-looking project designed to redefine the experience of aging in Marin County.
MFPRO+ Special Reports | May 6, 2024
Top 10 trends in affordable housing
Among affordable housing developers today, there’s one commonality tying projects together: uncertainty. AEC firms share their latest insights and philosophies on the future of affordable housing in BD+C's 2023 Multifamily Annual Report.
Mixed-Use | Apr 23, 2024
A sports entertainment district is approved for downtown Orlando
This $500 million mixed-use development will take up nearly nine blocks.
MFPRO+ News | Apr 18, 2024
Marquette Companies forms alliance with Orion Residential Advisors
Marquette Companies, a national leader in multifamily development, investment, and management, announces its strategic alliance with Deerfield, Ill.-based Orion Residential Advisors, an integrated multifamily investment and operating firm active in multiple markets nationwide.

















