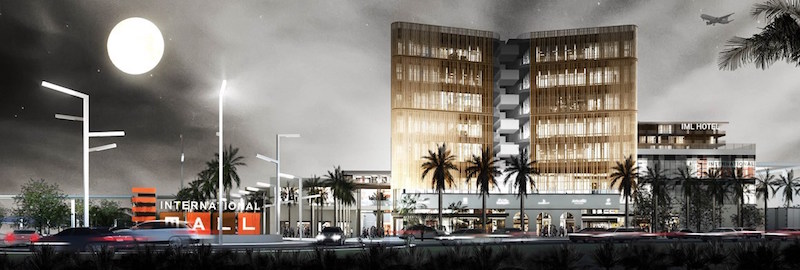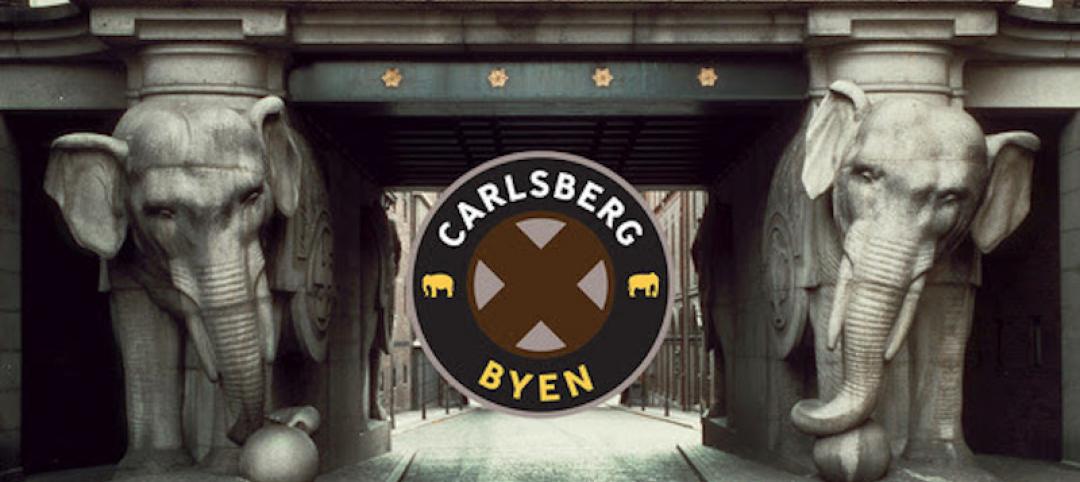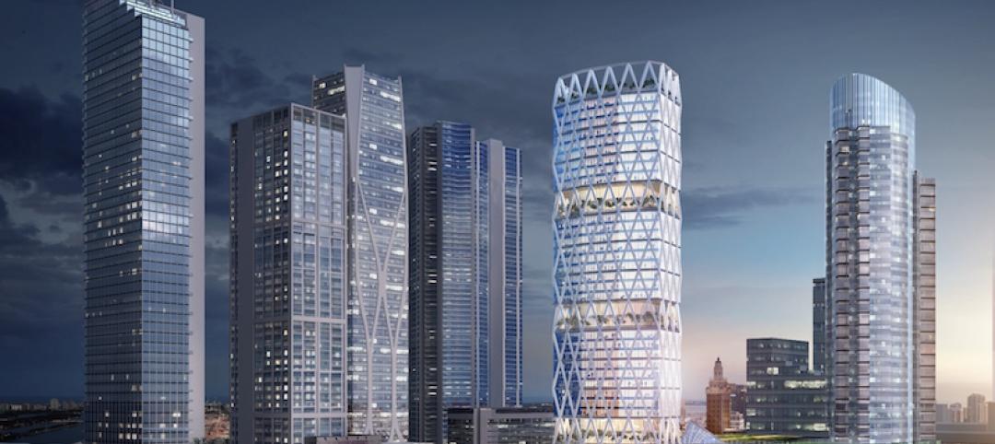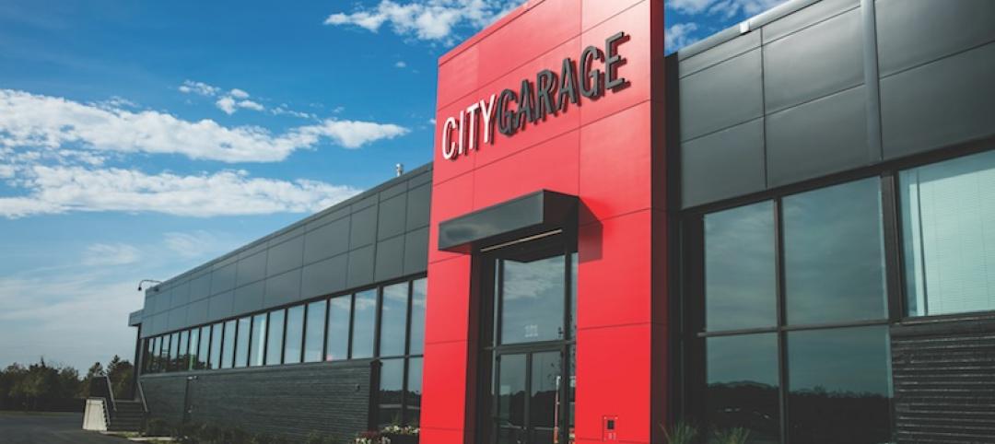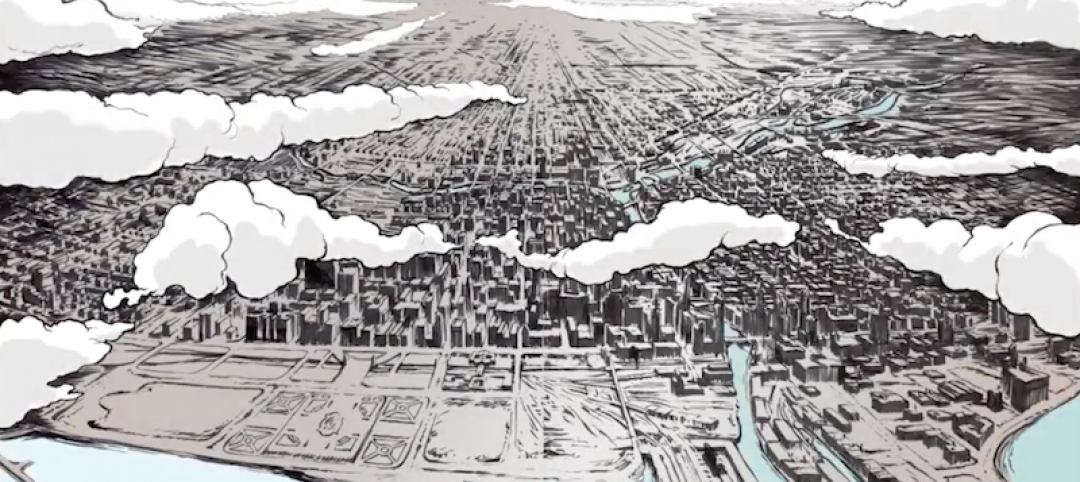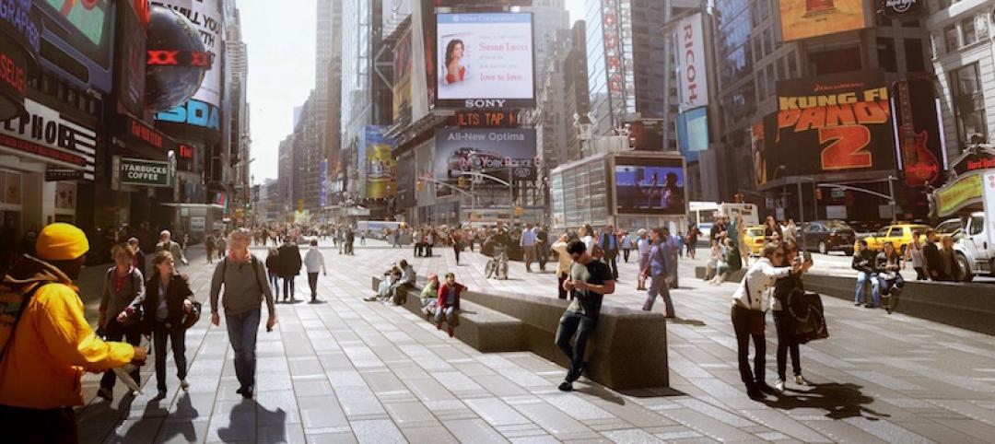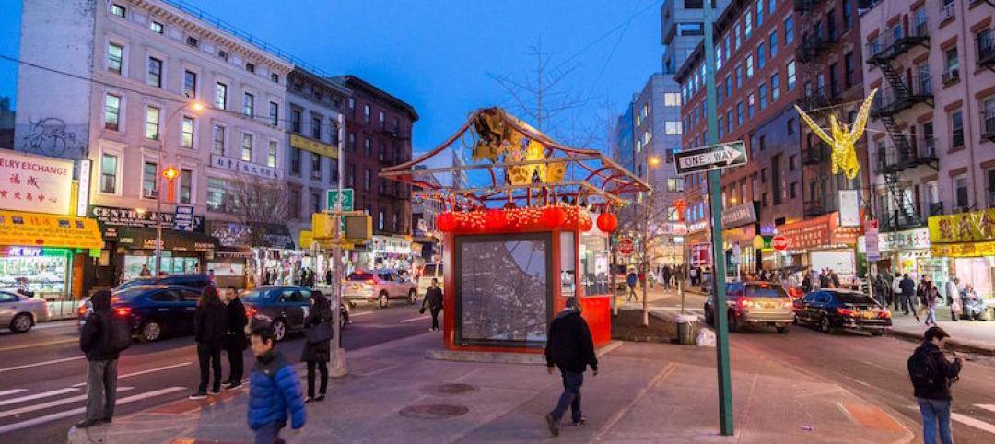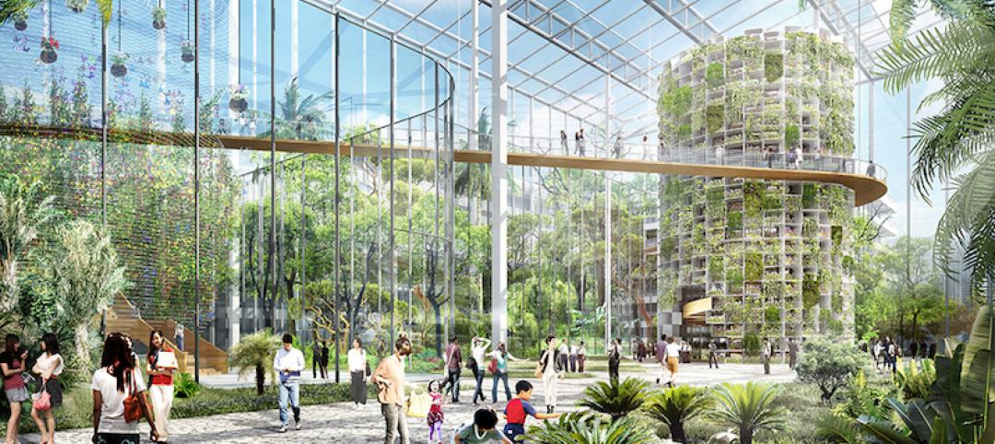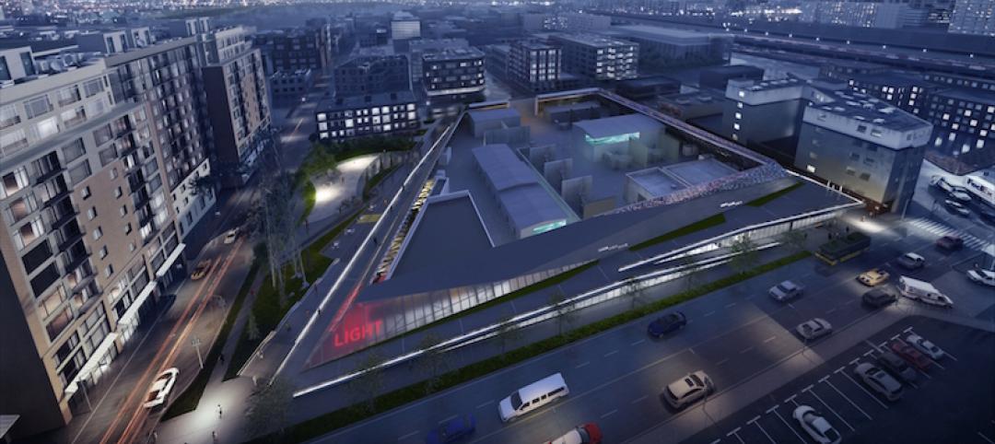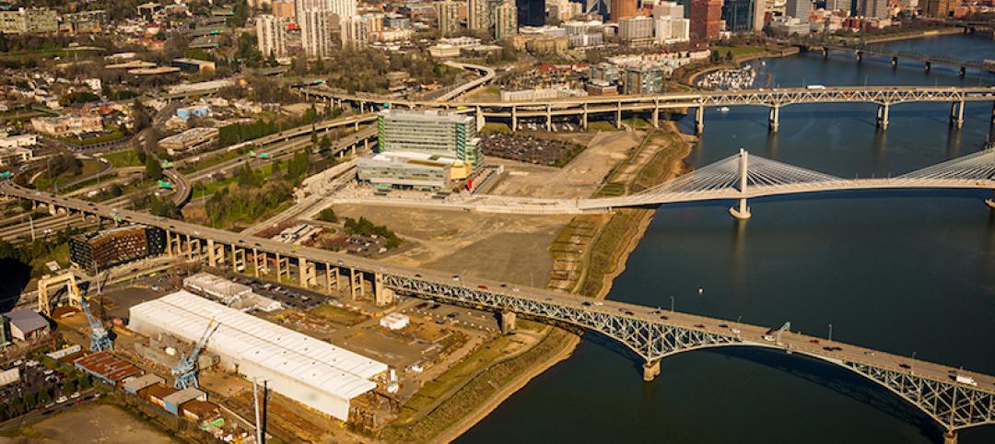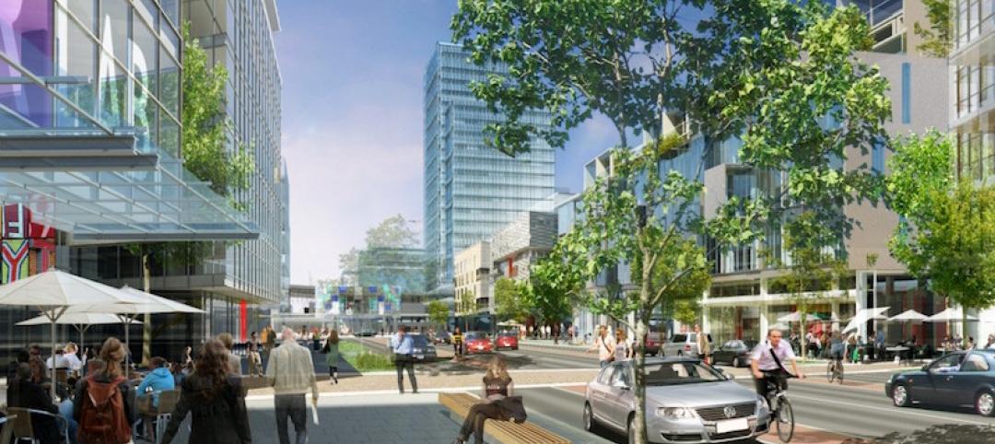Like many design firms, DLR Group is working throughout North America, Asia, and Africa on large-scale projects to address the needs and pressures of urbanization. While we focus on designing organized and supportive architecture, much of urbanization is created through informal settlements: 90 percent of urbanization currently occurs in the developing world. In Africa, the urban population is expected to rise from 400 million to 1.2 billion in the next 30 years; and more than 60 percent of the current population lives in informal settlements.
This growth is creating a need for complex developments that accommodate demographics on opposite ends of the spectrum. Developments designed to account for lower income activities can help to avoid informal settlements that give rise to weak—and even dangerous—structures, and where fresh water and proper sanitation are only a faint shadow of what they should be.
When we evaluate a new project opportunity, and measure our investment of time and focus, there are a series of questions that we ask. Some are questions anyone investing in the project would ask, while others are related to urban and regional planning concerns. The most fundamental question one can ask for a new city project is: What does this location offer as a catalyst for a city? Historically, cities that develop organically tend to be at some type of crossroads or natural resource. They have a purpose, and a location, that make sense. In Africa and the American west, some of these cities formed during the construction of a railroad system that required supply depots every few hundred miles. Nairobi is an example of this driver of development. It was created as a supply depot for construction of the Uganda Railway, and the location was selected for its water supply, being roughly halfway between the port of Mombasa and Ugandan capital of Kampala.
Having a large piece of vacant land is not enough to make a place: Developers need a location with natural advantages. That singular feature can be the focus of a design around which that city operates as if it grew organically, because it is working with rather than againstthe natural forces around it.
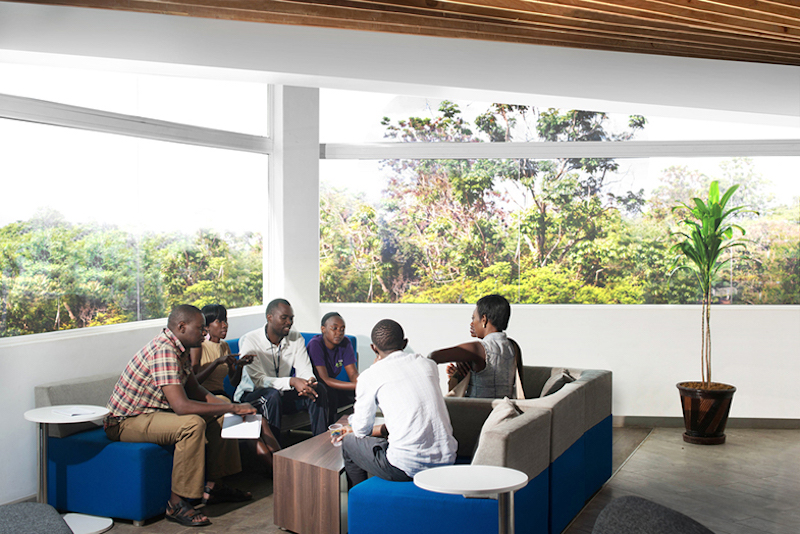
Building Local Communities
I have visited a few informal settlements and have seen people displaced for high-value development. On a trip to Mumbai I visited a recent project that included a shiny new skyscraper and a series of very cheap five-to-seven-story walkups to rehouse previous inhabitants of the site. While this approach is better than outright displacement, it falls far short of sustaining the local community. To their credit, these new buildings provide critical sanitary infrastructure that is lacking in self-built communities, but they are soulless storage facilities for people. Self-built communities evolve, as any developed city, out of a set of organic rules that create natural boundaries for retail and residential zones, and reflect the scales of community that make a place and its people successful. Re-housing forces a great trade-off of infrastructure versus community. It would be a quantum leap forward to make both available at the same time.
As a counter point to the Mumbai approach, one of our projects in East Africa is a new city driven by the creation of a new seaport. Many of the tens of thousands of people who will move here to get employment will not all be able to afford developer built apartments. To this end, we are designing serviced plots that have the requisite infrastructure, but will allow residents to self-build their accommodations.
The success of new cities can also hinge on the approach to construction with an eye to building a local economy and skill base. A few years ago I visited a new city being developed in the West Bank, Rawabi. It is being used by the developer as a way of contributing to the long-term employment market rather than just during construction, by funding local entrepreneurs to create businesses that can serve the local construction market at large. One example is the creation of a window company, so that these large components can be built in Palestine rather than being imported.
We are also employing this technique in our work in Africa. For instance, in Mombasa, Kenya, we are building a mixed-use town center where the structures will be built from locally-quarried concrete and locally quarried petrified-coral for cladding. The office building in this development will be naturally ventilated so an all-encompassing solar shading system is required. The sun comes from all four sides in Kenya, so we are not importing a European brise soliel that would take money out of the country. Instead, we have designed a collection of smaller screens that can all be built by artisans from the neighborhood. Our general contractor will build the frame for all these screens as a sort of patchwork quilt that will become a legacy for the local community. This approach keeps foreign investment on site, rather than exporting it back to the country from which it came. It also eliminates unnecessary transport miles from the supply chain, thereby reducing our carbon footprint.
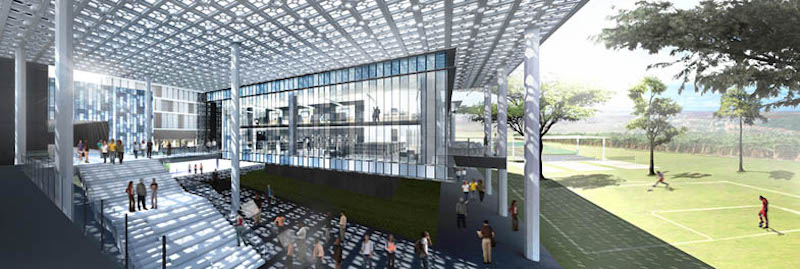
Wherever We Work
Working in locations with a pronounced divide between rich and poor teaches us about the issues that we need to grapple with, but these issues exist everywhere. In Seattle or Los Angeles, for example, a growing homeless population has created tent cities and RV neighborhoods. Just like in Africa, these are informal settlements, too. We need to abandon any sense of an inevitable Faustian bargain and identify opportunities to improve all aspects of the human experience through design.
Related Stories
Mixed-Use | May 24, 2017
Schmidt Hammer Lassen Architects will develop mixed-use project on former site of Carlsberg Brewery
The 36,000-sm project will cover a city block and include a residential tower.
Mixed-Use | May 23, 2017
45-story tower planned for Miami Worldcenter
Pickard Chilton Architects will design the 600,000-sf 110 10th Street.
Movers+Shapers | May 8, 2017
Movers + Shapers: Charm City's lucky charm
Under Armour’s Kevin Plank launches a $5.5 billion redevelopment to transform Baltimore into “the coolest city in America.”
Urban Planning | Apr 24, 2017
No Small Plans hopes to inspire Chicago teens to design the city they want
Launched with a Kickstarter campaign, the Chicago Architecture Foundation aims to get No Small Plans into the hands of thousands of Chicago teens.
Urban Planning | Apr 20, 2017
Times Square renovation officially opens
The Snøhetta-designed project nearly doubles the size of public space at one of the most visited attractions in the U.S.
Architects | Apr 20, 2017
‘Gateways to Chinatown’ project seeks the creation of a new neighborhood landmark for NYC’s Chinatown
The winning team will have $900,000 to design and implement their proposal.
Green | Apr 14, 2017
Sunqiao looks to bring agriculture back to Shanghai’s urban landscape
Vertical farms will bring new farmable space to the city.
Industrial Facilities | Apr 12, 2017
Energizing the neighborhood
The Denny Substation in Seattle is designed to give local residents a reason to visit.
Urban Planning | Apr 3, 2017
Capturing the waterfront draw
People seem to experience a gravitation toward the water’s edge acutely and we traverse concrete and asphalt just to gaze out over an open expanse or to dip our toes in the blue stuff.
Urban Planning | Mar 31, 2017
4 important things to consider when designing streets for people, not just cars
For the most part what you see is streets that have been designed with the car in mind—at a large scale for a fast speed.


