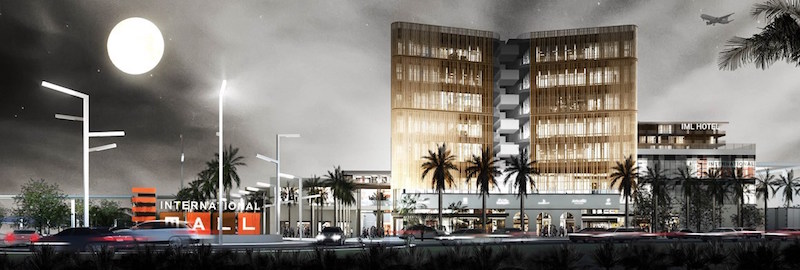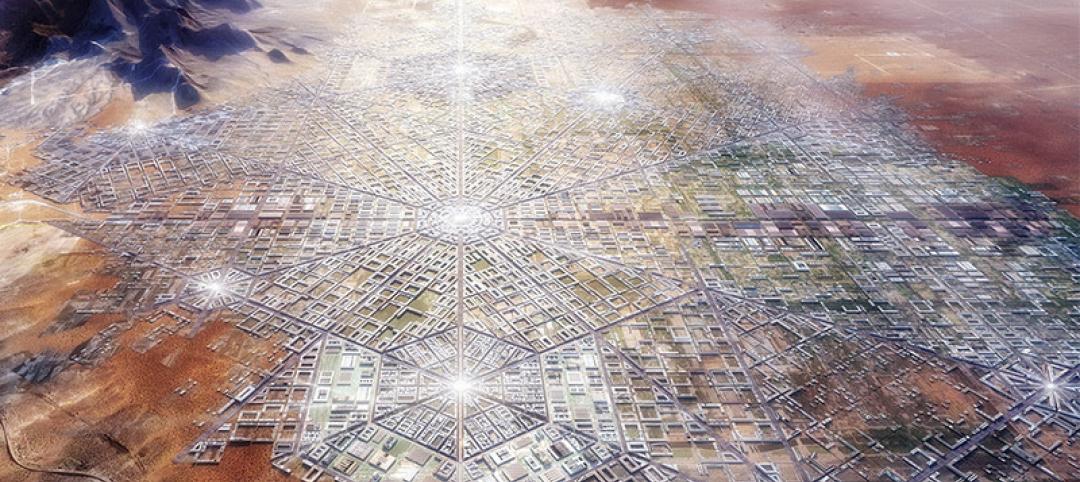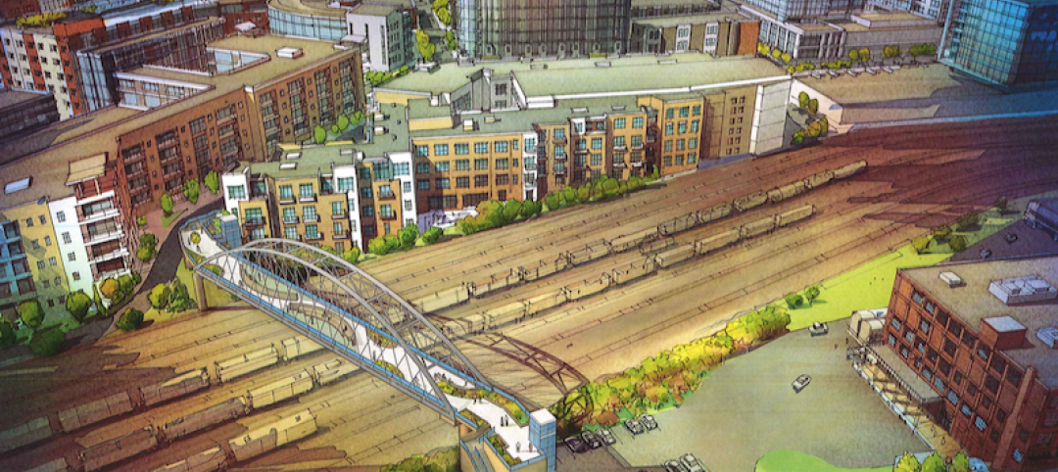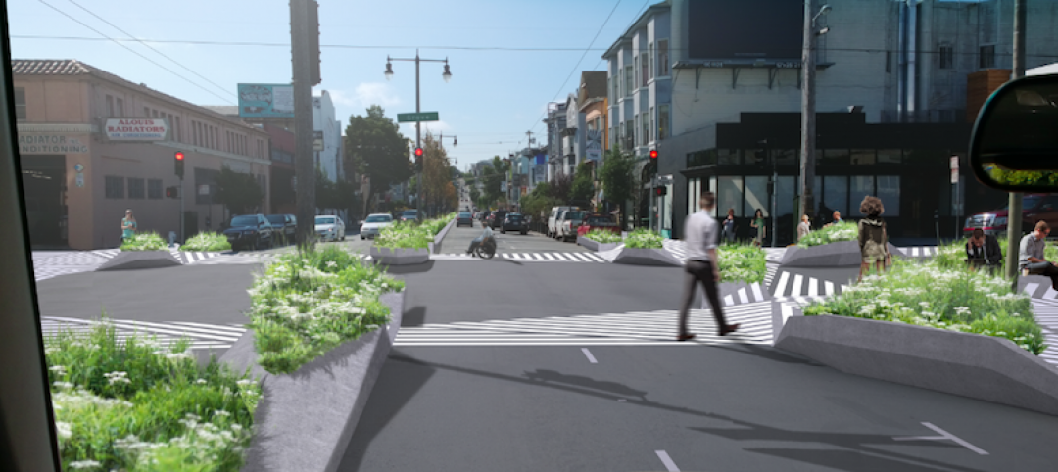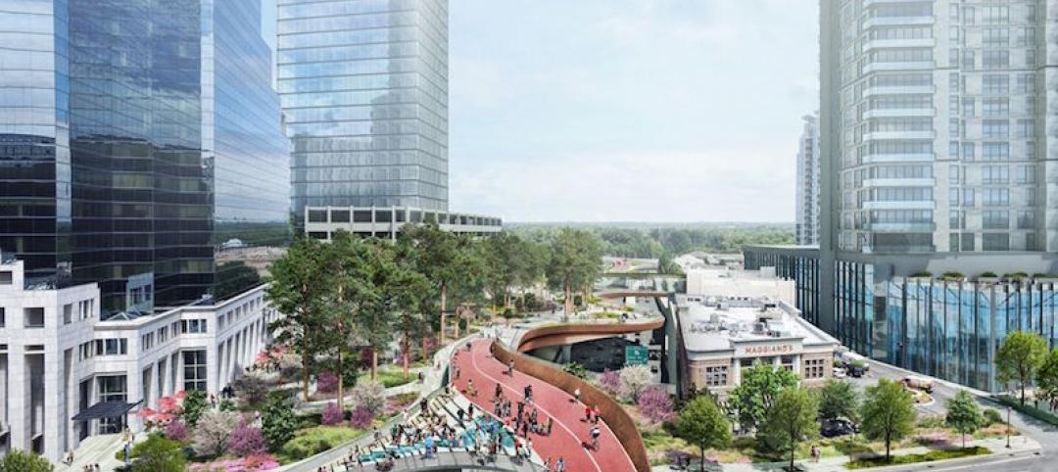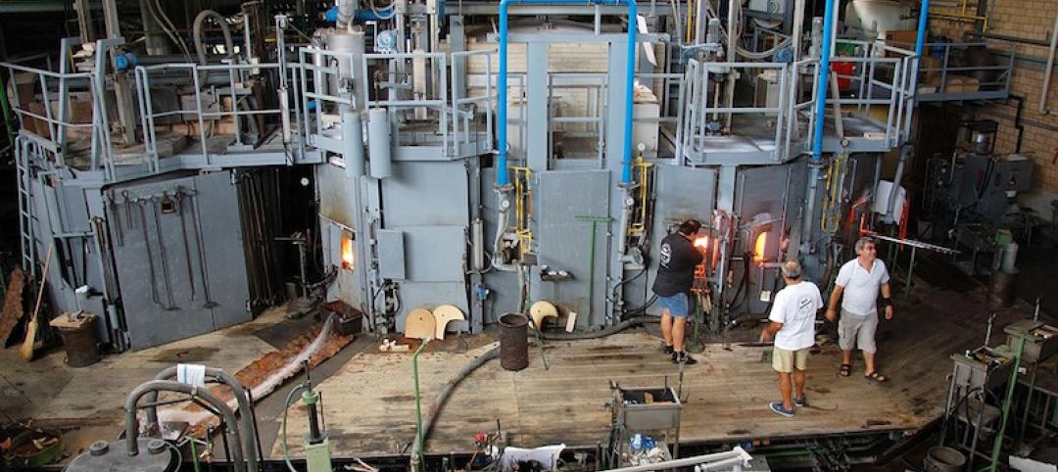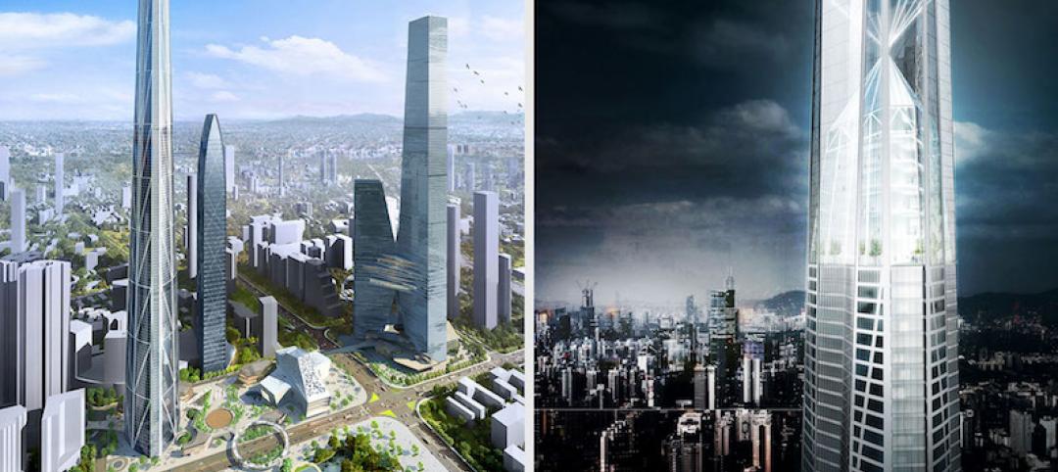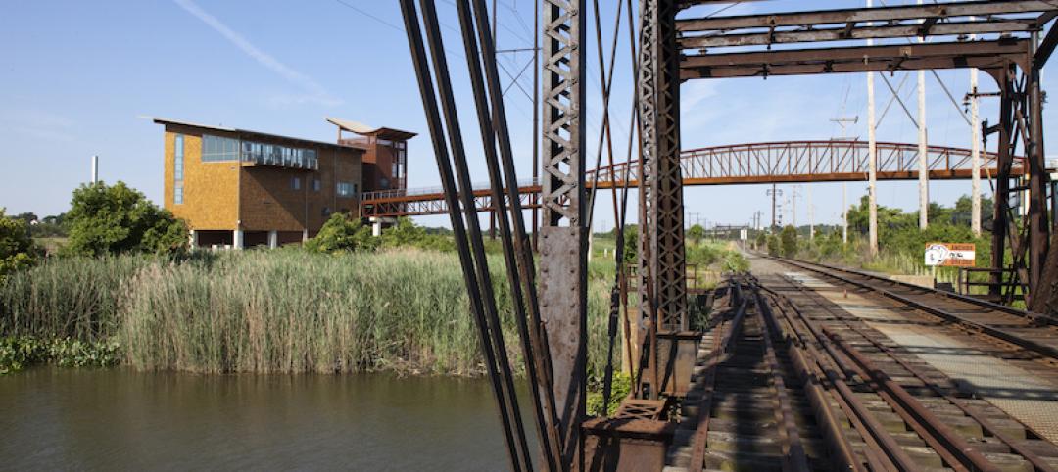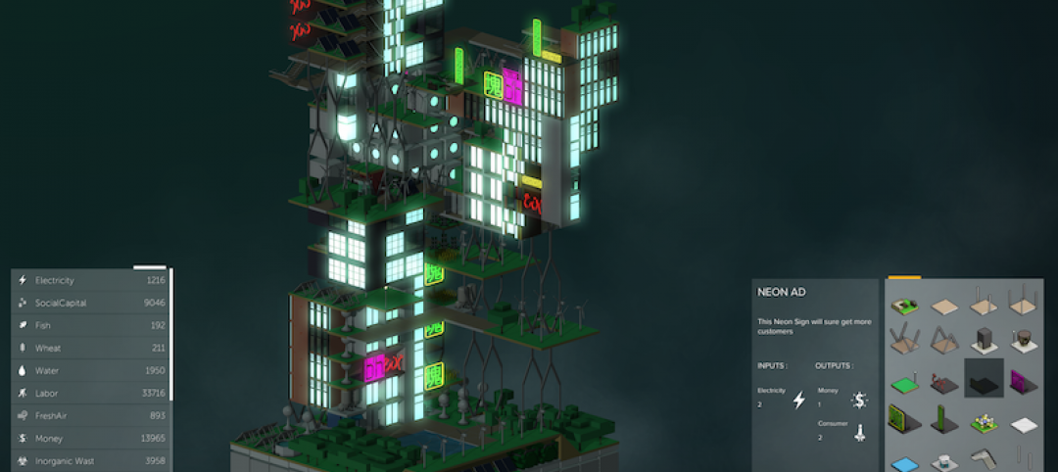Like many design firms, DLR Group is working throughout North America, Asia, and Africa on large-scale projects to address the needs and pressures of urbanization. While we focus on designing organized and supportive architecture, much of urbanization is created through informal settlements: 90 percent of urbanization currently occurs in the developing world. In Africa, the urban population is expected to rise from 400 million to 1.2 billion in the next 30 years; and more than 60 percent of the current population lives in informal settlements.
This growth is creating a need for complex developments that accommodate demographics on opposite ends of the spectrum. Developments designed to account for lower income activities can help to avoid informal settlements that give rise to weak—and even dangerous—structures, and where fresh water and proper sanitation are only a faint shadow of what they should be.
When we evaluate a new project opportunity, and measure our investment of time and focus, there are a series of questions that we ask. Some are questions anyone investing in the project would ask, while others are related to urban and regional planning concerns. The most fundamental question one can ask for a new city project is: What does this location offer as a catalyst for a city? Historically, cities that develop organically tend to be at some type of crossroads or natural resource. They have a purpose, and a location, that make sense. In Africa and the American west, some of these cities formed during the construction of a railroad system that required supply depots every few hundred miles. Nairobi is an example of this driver of development. It was created as a supply depot for construction of the Uganda Railway, and the location was selected for its water supply, being roughly halfway between the port of Mombasa and Ugandan capital of Kampala.
Having a large piece of vacant land is not enough to make a place: Developers need a location with natural advantages. That singular feature can be the focus of a design around which that city operates as if it grew organically, because it is working with rather than againstthe natural forces around it.
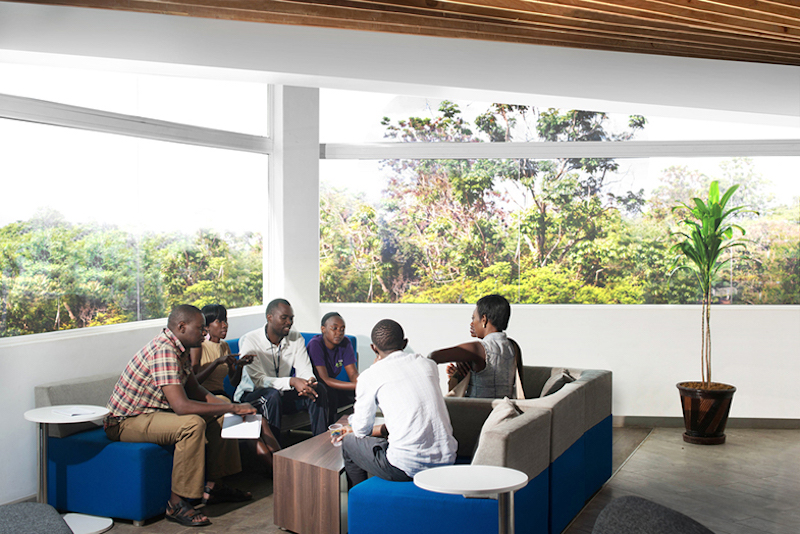
Building Local Communities
I have visited a few informal settlements and have seen people displaced for high-value development. On a trip to Mumbai I visited a recent project that included a shiny new skyscraper and a series of very cheap five-to-seven-story walkups to rehouse previous inhabitants of the site. While this approach is better than outright displacement, it falls far short of sustaining the local community. To their credit, these new buildings provide critical sanitary infrastructure that is lacking in self-built communities, but they are soulless storage facilities for people. Self-built communities evolve, as any developed city, out of a set of organic rules that create natural boundaries for retail and residential zones, and reflect the scales of community that make a place and its people successful. Re-housing forces a great trade-off of infrastructure versus community. It would be a quantum leap forward to make both available at the same time.
As a counter point to the Mumbai approach, one of our projects in East Africa is a new city driven by the creation of a new seaport. Many of the tens of thousands of people who will move here to get employment will not all be able to afford developer built apartments. To this end, we are designing serviced plots that have the requisite infrastructure, but will allow residents to self-build their accommodations.
The success of new cities can also hinge on the approach to construction with an eye to building a local economy and skill base. A few years ago I visited a new city being developed in the West Bank, Rawabi. It is being used by the developer as a way of contributing to the long-term employment market rather than just during construction, by funding local entrepreneurs to create businesses that can serve the local construction market at large. One example is the creation of a window company, so that these large components can be built in Palestine rather than being imported.
We are also employing this technique in our work in Africa. For instance, in Mombasa, Kenya, we are building a mixed-use town center where the structures will be built from locally-quarried concrete and locally quarried petrified-coral for cladding. The office building in this development will be naturally ventilated so an all-encompassing solar shading system is required. The sun comes from all four sides in Kenya, so we are not importing a European brise soliel that would take money out of the country. Instead, we have designed a collection of smaller screens that can all be built by artisans from the neighborhood. Our general contractor will build the frame for all these screens as a sort of patchwork quilt that will become a legacy for the local community. This approach keeps foreign investment on site, rather than exporting it back to the country from which it came. It also eliminates unnecessary transport miles from the supply chain, thereby reducing our carbon footprint.
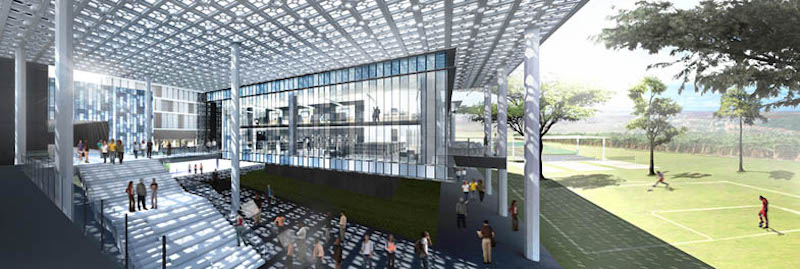
Wherever We Work
Working in locations with a pronounced divide between rich and poor teaches us about the issues that we need to grapple with, but these issues exist everywhere. In Seattle or Los Angeles, for example, a growing homeless population has created tent cities and RV neighborhoods. Just like in Africa, these are informal settlements, too. We need to abandon any sense of an inevitable Faustian bargain and identify opportunities to improve all aspects of the human experience through design.
Related Stories
Urban Planning | Oct 14, 2016
Architecture firm proposes a ‘Border City’ between the United States and Mexico
The city would be situated around New Mexico, Texas, and Chihuahua.
Urban Planning | Oct 3, 2016
A pedestrian bridge linking two of Nashville’s highest-profile neighborhoods is making progress
The project has stalled since being proposed two years ago by former Mayor Karl Dean.
Urban Planning | Sep 20, 2016
Can redesigning crosswalks make cities safer?
A proposal from Ogrydziak Prillinger Architects redesigns San Francisco’s crosswalks to make them more park-like, changing the way cars and pedestrians interact.
Steel Buildings | Sep 15, 2016
New York’s Hudson Yards to feature 16-story staircase sculpture
The installation is designed by British architect Thomas Heatherwick and will be the centerpiece of the $200 million plaza project
Urban Planning | Sep 12, 2016
An Atlanta business group proposes a ‘floating’ park over a busy highway
The half-mile thoroughfare would connect to surrounding streets and companies.
Sustainability | Sep 7, 2016
New plans call for hundreds of thousands of British homes to be heated by factory machines
An expansion of ‘heat networks’ is viewed as a possible means for Britain to accomplish its goal of slashing carbon emissions by 2050.
High-rise Construction | Sep 7, 2016
Shenzhen Kingkey Group submits re-planning package for what could become China’s tallest tower
The high-rise, H700 Shenzhen Tower, is one of a group of towers being built in Shenzhen’s Caiwuwei financial and commercial area.
Building Team | Sep 6, 2016
Letting your resource take center stage: A guide to thoughtful site selection for interpretive centers
Thoughtful site selection is never about one factor, but rather a confluence of several components that ultimately present trade-offs for the owner.
Urban Planning | Jul 19, 2016
New game challenges players to create a utopian city block
By treating the neighborhood as a living entity, players of Block’hood take part in the creation, death, and rebirth of their own city blocks
Augmented Reality | Jul 15, 2016
Pokémon Go is helping people discover their cities
While catching them all may be the main goal, the wildly popular mobile game is also leading people to trek to unexplored corners of their cities


