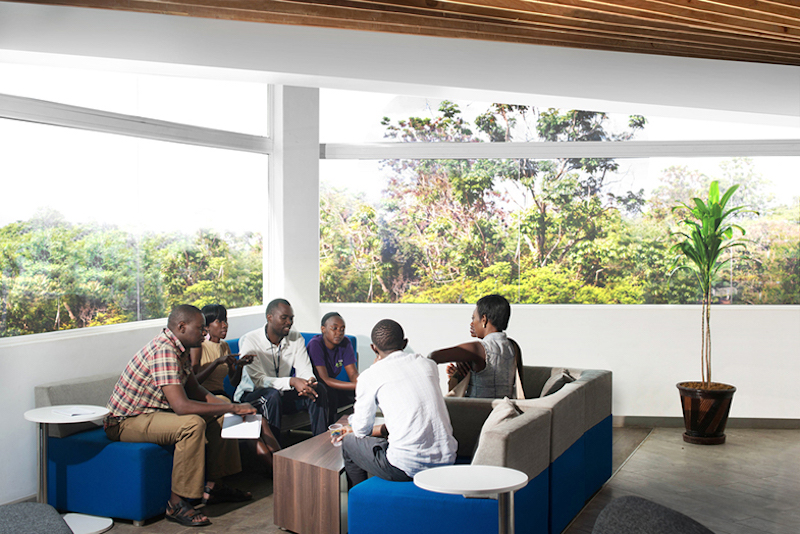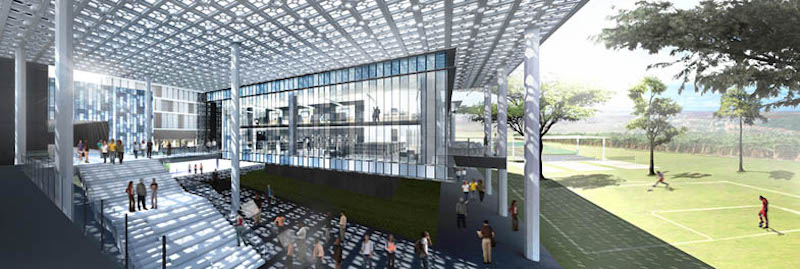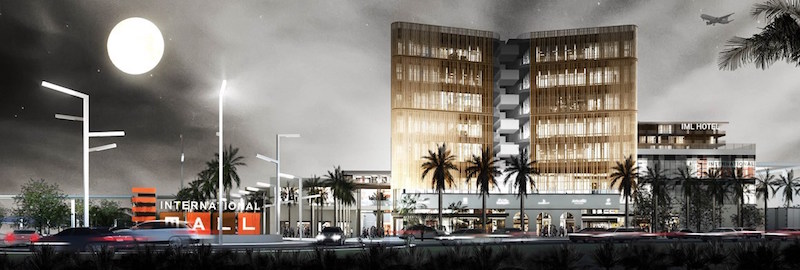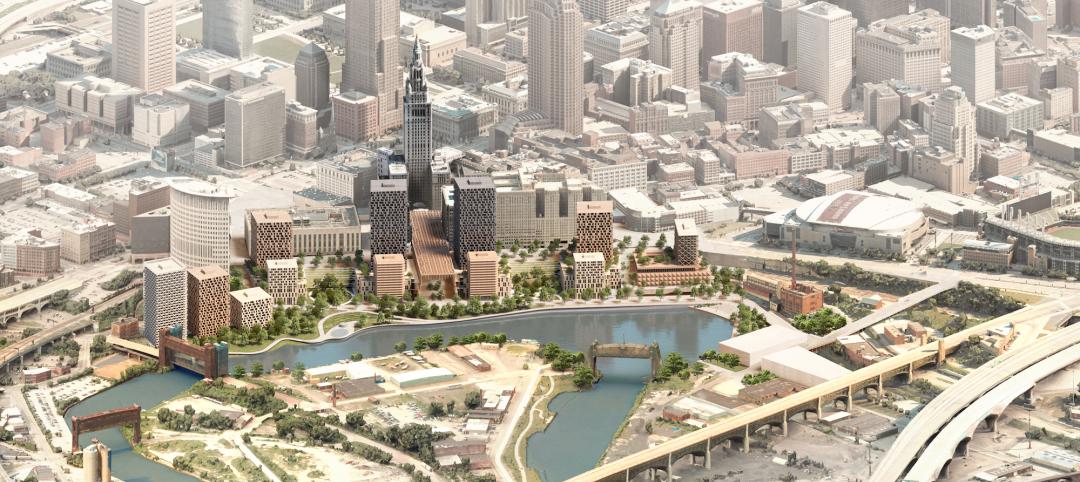Like many design firms, DLR Group is working throughout North America, Asia, and Africa on large-scale projects to address the needs and pressures of urbanization. While we focus on designing organized and supportive architecture, much of urbanization is created through informal settlements: 90 percent of urbanization currently occurs in the developing world. In Africa, the urban population is expected to rise from 400 million to 1.2 billion in the next 30 years; and more than 60 percent of the current population lives in informal settlements.
This growth is creating a need for complex developments that accommodate demographics on opposite ends of the spectrum. Developments designed to account for lower income activities can help to avoid informal settlements that give rise to weak—and even dangerous—structures, and where fresh water and proper sanitation are only a faint shadow of what they should be.
When we evaluate a new project opportunity, and measure our investment of time and focus, there are a series of questions that we ask. Some are questions anyone investing in the project would ask, while others are related to urban and regional planning concerns. The most fundamental question one can ask for a new city project is: What does this location offer as a catalyst for a city? Historically, cities that develop organically tend to be at some type of crossroads or natural resource. They have a purpose, and a location, that make sense. In Africa and the American west, some of these cities formed during the construction of a railroad system that required supply depots every few hundred miles. Nairobi is an example of this driver of development. It was created as a supply depot for construction of the Uganda Railway, and the location was selected for its water supply, being roughly halfway between the port of Mombasa and Ugandan capital of Kampala.
Having a large piece of vacant land is not enough to make a place: Developers need a location with natural advantages. That singular feature can be the focus of a design around which that city operates as if it grew organically, because it is working with rather than againstthe natural forces around it.

Building Local Communities
I have visited a few informal settlements and have seen people displaced for high-value development. On a trip to Mumbai I visited a recent project that included a shiny new skyscraper and a series of very cheap five-to-seven-story walkups to rehouse previous inhabitants of the site. While this approach is better than outright displacement, it falls far short of sustaining the local community. To their credit, these new buildings provide critical sanitary infrastructure that is lacking in self-built communities, but they are soulless storage facilities for people. Self-built communities evolve, as any developed city, out of a set of organic rules that create natural boundaries for retail and residential zones, and reflect the scales of community that make a place and its people successful. Re-housing forces a great trade-off of infrastructure versus community. It would be a quantum leap forward to make both available at the same time.
As a counter point to the Mumbai approach, one of our projects in East Africa is a new city driven by the creation of a new seaport. Many of the tens of thousands of people who will move here to get employment will not all be able to afford developer built apartments. To this end, we are designing serviced plots that have the requisite infrastructure, but will allow residents to self-build their accommodations.
The success of new cities can also hinge on the approach to construction with an eye to building a local economy and skill base. A few years ago I visited a new city being developed in the West Bank, Rawabi. It is being used by the developer as a way of contributing to the long-term employment market rather than just during construction, by funding local entrepreneurs to create businesses that can serve the local construction market at large. One example is the creation of a window company, so that these large components can be built in Palestine rather than being imported.
We are also employing this technique in our work in Africa. For instance, in Mombasa, Kenya, we are building a mixed-use town center where the structures will be built from locally-quarried concrete and locally quarried petrified-coral for cladding. The office building in this development will be naturally ventilated so an all-encompassing solar shading system is required. The sun comes from all four sides in Kenya, so we are not importing a European brise soliel that would take money out of the country. Instead, we have designed a collection of smaller screens that can all be built by artisans from the neighborhood. Our general contractor will build the frame for all these screens as a sort of patchwork quilt that will become a legacy for the local community. This approach keeps foreign investment on site, rather than exporting it back to the country from which it came. It also eliminates unnecessary transport miles from the supply chain, thereby reducing our carbon footprint.

Wherever We Work
Working in locations with a pronounced divide between rich and poor teaches us about the issues that we need to grapple with, but these issues exist everywhere. In Seattle or Los Angeles, for example, a growing homeless population has created tent cities and RV neighborhoods. Just like in Africa, these are informal settlements, too. We need to abandon any sense of an inevitable Faustian bargain and identify opportunities to improve all aspects of the human experience through design.
Related Stories
Multifamily Housing | Feb 21, 2023
Watch: DBA Architects' Bryan Moore talks micro communities and the benefits of walkable neighborhoods
What is a micro-community? Where are they most prevalent? What’s the future for micro communities? These questions (and more) addressed by Bryan Moore, President and CEO of DBA Architects.
Augmented Reality | Jan 27, 2023
Enhancing our M.O.O.D. through augmented reality therapy rooms
Perkins Eastman’s M.O.O.D. Space aims to make mental healthcare more accessible—and mental health more achievable.
Urban Planning | Jan 18, 2023
David Adjaye unveils master plan for Cleveland’s Cuyahoga Riverfront
Real estate developer Bedrock and the city of Cleveland recently unveiled a comprehensive Cuyahoga Riverfront master plan that will transform the riverfront. The 15-to-20-year vision will redevelop Tower City Center, and prioritize accessibility, equity, sustainability, and resilience.
40 Under 40 | Oct 19, 2022
Meet the 40 Under 40 class of 2022
Each year, the editors of Building Design+Construction honor 40 architects engineers, contractors, and real estate developers as BD+C 40 Under 40 awards winners. These AEC professionals are recognized for their career achievements, passion for the AEC profession, involvement with AEC industry organizations, and service to their communities.
Urban Planning | Jul 28, 2022
A former military base becomes a substation with public amenities
On the site of a former military base in the Hunters Point neighborhood of San Francisco, a new three-story substation will house critical electrical infrastructure to replace an existing substation across the street.
Urban Planning | Jul 19, 2022
The EV charger station market is appealing to investors and developers, large and small
The latest entry, The StackCharge, is designed to make recharging time seem shorter.
Sustainable Development | Jul 14, 2022
Designing for climate change and inclusion, with CBT Architects' Kishore Varanasi and Devanshi Purohit
Climate change is having a dramatic impact on urban design, in terms of planning, materials, occupant use, location, and the long-term effect of buildings on the environment. Joining BD+C's John Caulfield to discuss this topic are two experts from the Boston-based CBT Architects: Kishore Varanasi, a Principal and director of urban design; and Devanshi Purohit, an Associate Principal.
Sponsored | Healthcare Facilities | May 3, 2022
Planning for hospital campus access that works for people
This course defines the elements of hospital campus access that are essential to promoting the efficient, stress-free movement of patients, staff, family, and visitors. Campus access elements include signage and wayfinding, parking facilities, transportation demand management, shuttle buses, curb access, valet parking management, roadways, and pedestrian walkways.
Urban Planning | Apr 5, 2022
The art of master planning, with Mike Aziz of Cooper Robertson
Mike Aziz, AIA, LEED AP, Partner and Director of Urban Design with Cooper Robertson, discusses his firm's design for the redevelopment of a Connecticut town's riverfront.
Multifamily Housing | Mar 29, 2022
Here’s why the U.S. needs more ‘TOD’ housing
Transit-oriented developments help address the housing affordability issue that many cities and suburbs are facing.

















