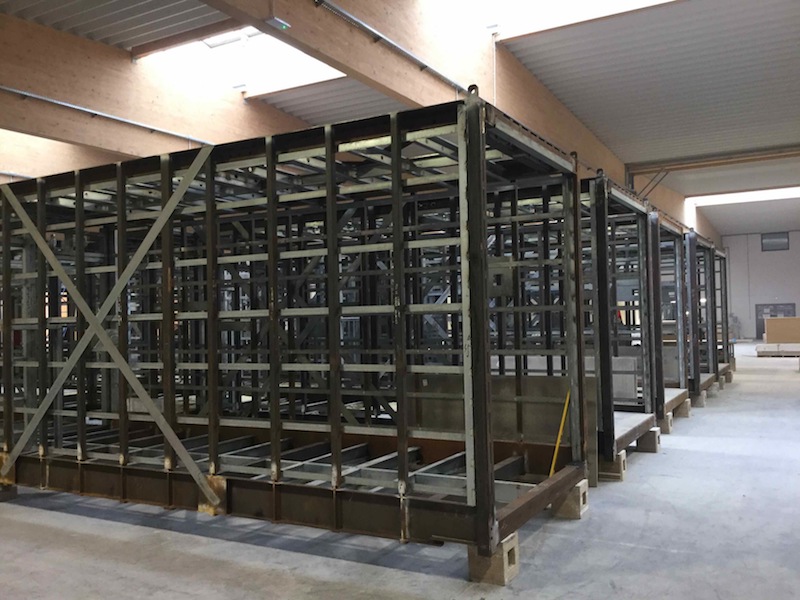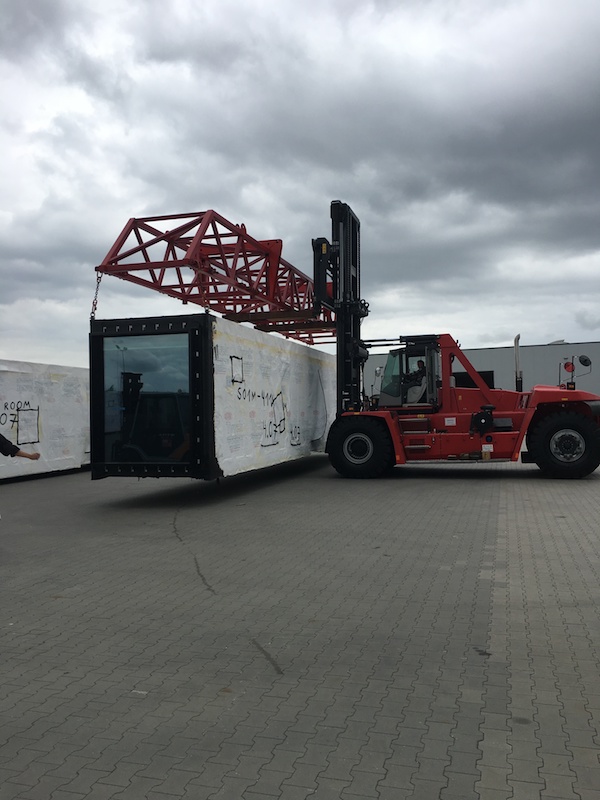Amsterdam-based hotelier citizenM has North America in its sites for major expansion that favors modular construction.
Having already opened two modular hotels in New York City, citizenM has two hotels under development in Los Angeles, including a 14-story, 183-ft, 216-key hotel at the intersection of Hollywood and Vine; and an 11-story, 315-room hotel at 4th and Spring Streets in L.A.’s historic Downtown Core.
CitizenM also has revealed plans to open two hotels in Seattle, and single hotels in Boston, Miami, San Francisco, and Washington DC.
See Also: DeSimone Consulting Engineers designs the tallest modular hotel in the United States
In Seattle, construction started in March on the 93,245-sf South Lake Union citizenM hotel, which Mortenson Construction is building with 228 steel-framed modular units that were prefabricated in Poland by Polcom, shipped 9,473 miles via the Panama Canal to the Port of Everett, Wash, and transported by truck to the jobsite.
 Steel-framed modules are shipped virtually complete, with beds, TVs, millwork, and bath fixtures installed. Image: Courtesy Mortenson
Steel-framed modules are shipped virtually complete, with beds, TVs, millwork, and bath fixtures installed. Image: Courtesy Mortenson
Polcom has supplied steel modules for numerous citizenM hotels in Europe, but wood framing or mass timber have been the more-common materials for modular projects in the U.S., even as height restrictions in most markets still limit the use of wood. “There is a large difference between wood frame modular construction and high-rise steel construction, which is what we are doing here in Seattle and in Los Angeles,” says Phillip Greany, Associate DBIA, LEED AP BD+C, general manager of Mortenson’s Seattle Operating Group in Kirkland, Wash.
The modules Polcom produces come virtually complete, with beds, wall-mounted TV screens, bathroom fixtures, doors and windows already installed. (The modules are wrapped in plastic and pressured to keep the components in place during transport.)

However, citizenM has brought on Gensler to design several of the hotels it is opening in the U.S., to ensure those buildings meet local Building, MEP, and Energy codes. (South Lake Union will be the first modular hotel in Seattle.) “There is also a major ground floor and basement that are conventionally built,” explains Greany, and will include an expansive lobby, a 24/7 canteenM food and beverage amenity, and four meeting areas.
He estimates that construction will take 13 months to complete, and that the 264-key Seattle hotel will be up and running by June 2019.
Related Stories
| Aug 11, 2010
SSOE, Fluor among nation's largest industrial building design firms
A ranking of the Top 75 Industrial Design Firms based on Building Design+Construction's 2009 Giants 300 survey. For more Giants 300 rankings, visit http://www.BDCnetwork.com/Giants
| Aug 11, 2010
Clark Group, Mortenson among nation's busiest state/local government contractors, according to BD+C's Giants 300 report
A ranking of the Top 40 State/Local Government Contractors based on Building Design+Construction's 2009 Giants 300 survey. For more Giants 300 rankings, visit /giants
| Aug 11, 2010
Jacobs, CH2M Hill, AECOM top BD+C's ranking of the 75 largest federal government design firms
A ranking of the Top 75 Federal Government Design Firms based on Building Design+Construction's 2009 Giants 300 survey. For more Giants 300 rankings, visit http://www.BDCnetwork.com/Giants
| Aug 11, 2010
Manhattan's Pier 57 to be transformed into cultural center, small business incubator, and public park as part of $210 million redevelopment plan
LOT-EK, Beyer Blinder Belle, and West 8 have been selected as the design team for Hudson River Park’s Pier 57 at 15th Street and the Hudson River as part of the development group led by New York-based real estate developer YoungWoo & Associates. The 375,000 square foot vacant, former passenger ship terminal will be transformed into a cultural center, small business incubator, and public park, including a rooftop venue for the Tribeca Film Festival.
| Aug 11, 2010
AIA selects three projects for National Healthcare Design Awards
The American Institute of Architects (AIA) Academy of Architecture for Health (AAH) have selected the recipients of the AIA National Healthcare Design Awards program. The AIA Healthcare Awards program showcases the best of healthcare building design and healthcare design-oriented research. Projects exhibit conceptual strengths that solve aesthetic, civic, urban, and social concerns as well as the requisite functional and sustainability concerns of a hospital.
| Aug 11, 2010
New website highlights government tax incentives for large commercial buildings
Energy Retrofit Group (ERG), the subsidiary of 40-year-old, award-winning Adache Group Architects, Inc., has announced the creation of their new energy conservation web site: www.energy-rg.com.
| Aug 11, 2010
Gensler, Arup, HOK among the largest office sector design firms
A ranking of the Top 100 Office Design firms based on Building Design+Construction's 2009 Giants 300 survey. For more Giants 300 rankings, visit http://www.BDCnetwork.com/Giants
| Aug 11, 2010
Callison strengthens retail design presence with RYA acquisition
Callison LLC on June 1 acquired RYA Design Consultancy, a Dallas-based retail architecture and design firm with offices in New York City. The new “Callison RYA Studio” will merge staff and clients into Callison ’s existing retail practice at their Dallas and New York offices.
| Aug 11, 2010
RSMeans/RCD forecast 14% drop in hospital construction for 2009
RSMeans forecasts a 14% drop in hospital construction in 2009 compared to 2008, with $17.1 billion in registered hospital projects as of June 30, 2009. The Reed Construction Data unit finds renovation of healthcare facilities increasing, from 36% of projects in 2008, to 40% of projects in the pipeline in the first six months of 2009.
| Aug 11, 2010
Gensler among eight teams named finalists in 'classroom of the future' design competition
Eight teams were recognized today as finalists of the 2009 Open Architecture Challenge: Classroom. Finalists submitted designs ranging from an outdoor classroom for children in inner-city Chicago, learning spaces for the children of salt pan workers in India, safe spaces for youth in Bogota, Colombia and a bamboo classroom in the Himalayan mountains.







