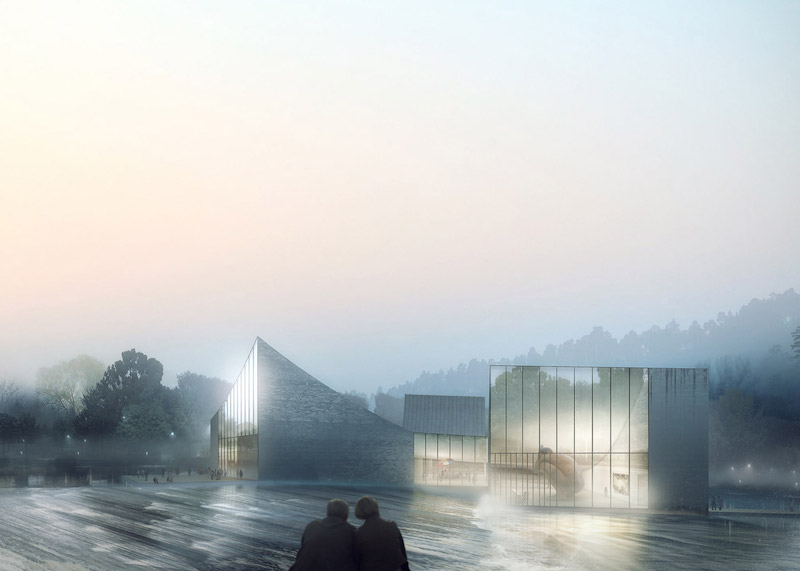Schmidt Hammer Lassen Architects has taken the idea of a structure being built “on the lake” quite literally with its recently revealed plans for a granite clubhouse and spa complex located directly on top of a lake. The 34,014-sf space will be built at the center of a lake in the southern China district of GaoYao and will eventually become an art gallery, spa, and lounge, serving residents of nearby exclusive villas, according to Dezeen.
The goal is not to make the structure look as if it is sitting on top of the lake but, instead, to make it an integrated part of the lake.
The complex will consist of three concave blocks with each block being connected to another via one of its corners. From above, the overall design looks like a giant lobster with two meaty claws, which is fitting, considering its aquatic locale. Specifically, the building will be located on the edge of a weir that controls the lake level. The only connection between the complex and the mainland will be a narrow pedestrian bridge.
The building will use its location in the center of a lake and its framed panoramic views in an effort to quickly connect visitors to the surrounding landscape. To make the most of these panoramic views, a Feng Shui expert was brought in to determine the building’s orientation within the build site and the direction of its entrances.
Due to the beauty the surrounding mountainous landscape offers, an open, column-free layout will be used in tandem with floor-to-ceiling glazing.
The building’s three parts will feature different amenities and facilities, but will be visually linked by light oak floors and gray granite walls that will be carried throughout the complex.
The complex is expected to be completed in early 2017 and is currently under construction.
 Rendering: Luxigon
Rendering: Luxigon
Related Stories
Modular Building | Feb 1, 2016
Hotel developers turn to modular construction to meet demand
A $90 million rebuilding project in Yellowstone National Park exemplifies this trend.
Casinos | Jan 30, 2016
Boston ends its opposition to a casino, Wynn to build $1.7B resort
A judge’s ruling last year paved the way for Wynn Resorts to begin construction on a 33-acre gambling palace in Everett, Mass.
Resort Design | Jan 26, 2016
Atlantis planning to build the world’s most expensive resort in Hawaii
The project was first announced in 2005 but has progressed little since.
Hotel Facilities | Jan 19, 2016
8 trends sparking the hospitality sector
Hotels and restaurants are branching out to attract more customers—and hold onto them longer.
| Jan 14, 2016
How to succeed with EIFS: exterior insulation and finish systems
This AIA CES Discovery course discusses the six elements of an EIFS wall assembly; common EIFS failures and how to prevent them; and EIFS and sustainability.
Hotel Facilities | Jan 13, 2016
Hotel construction should remain strong through 2017
More than 100,000 rooms could be delivered this year alone.
Urban Planning | Jan 4, 2016
The next boomtown? Construction and redevelopment sizzle in San Diego
The city's emission-reduction plan could drive influx into downtown
Hotel Facilities | Dec 14, 2015
Greater Fort Lauderdale is enjoying a building boom
This business-friendly South Florida market has several large hotel and multifamily projects in construction.
Greenbuild Report | Dec 14, 2015
Sensible sustainability: The new standard for hotels
In October 2008, The Proximity, a 147-room hotel in Greensboro, N.C., became the first LEED Platinum–certified hotel in the U.S. Since then, only two other hotels have earned LEED Platinum.
Multifamily Housing | Dec 7, 2015
Are long-term apartment rentals Airbnb’s next target?
Some developers are thinking about that possibility, says one West Coast real estate consultant.
















