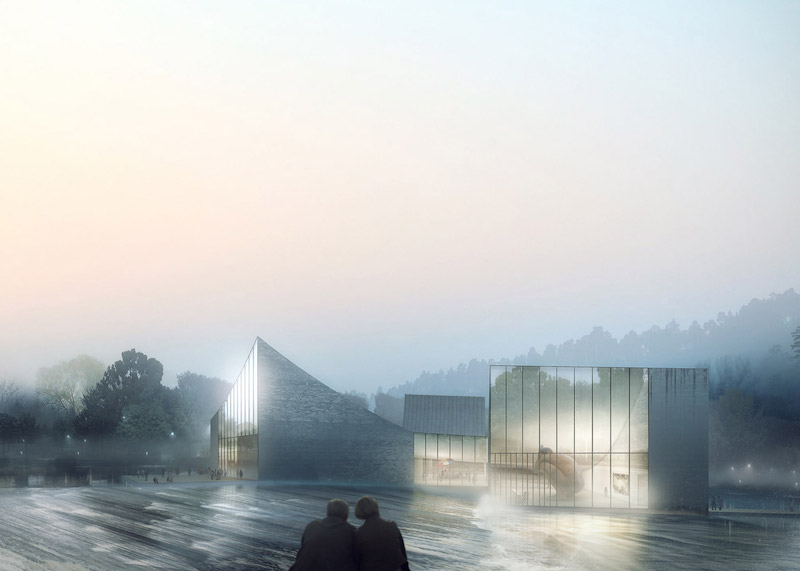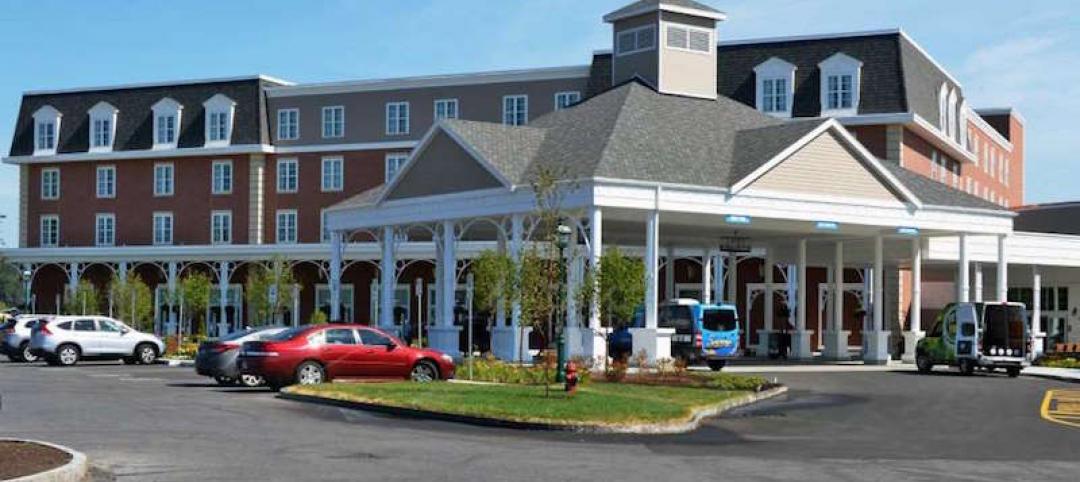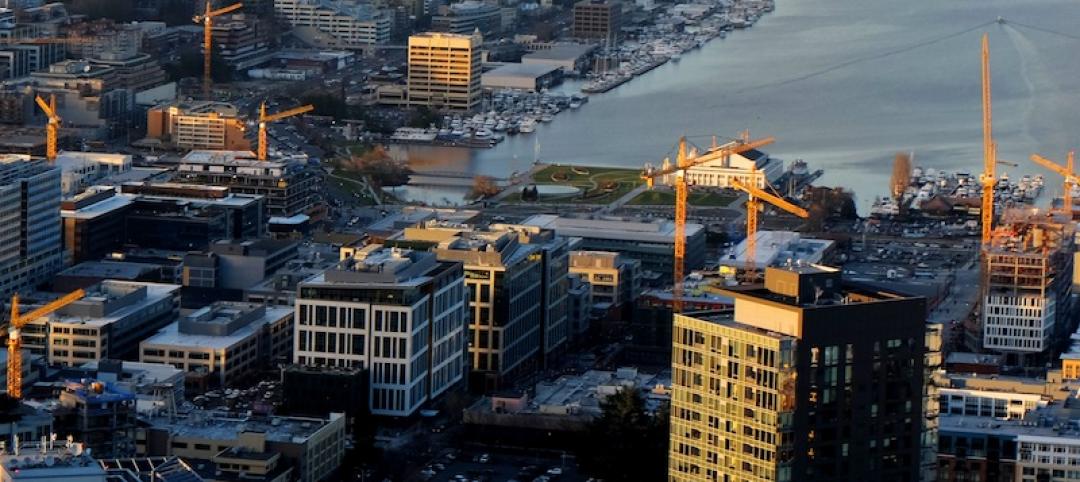Schmidt Hammer Lassen Architects has taken the idea of a structure being built “on the lake” quite literally with its recently revealed plans for a granite clubhouse and spa complex located directly on top of a lake. The 34,014-sf space will be built at the center of a lake in the southern China district of GaoYao and will eventually become an art gallery, spa, and lounge, serving residents of nearby exclusive villas, according to Dezeen.
The goal is not to make the structure look as if it is sitting on top of the lake but, instead, to make it an integrated part of the lake.
The complex will consist of three concave blocks with each block being connected to another via one of its corners. From above, the overall design looks like a giant lobster with two meaty claws, which is fitting, considering its aquatic locale. Specifically, the building will be located on the edge of a weir that controls the lake level. The only connection between the complex and the mainland will be a narrow pedestrian bridge.
The building will use its location in the center of a lake and its framed panoramic views in an effort to quickly connect visitors to the surrounding landscape. To make the most of these panoramic views, a Feng Shui expert was brought in to determine the building’s orientation within the build site and the direction of its entrances.
Due to the beauty the surrounding mountainous landscape offers, an open, column-free layout will be used in tandem with floor-to-ceiling glazing.
The building’s three parts will feature different amenities and facilities, but will be visually linked by light oak floors and gray granite walls that will be carried throughout the complex.
The complex is expected to be completed in early 2017 and is currently under construction.
 Rendering: Luxigon
Rendering: Luxigon
Related Stories
Hotel Facilities | Aug 29, 2016
Artificial rainforest coming to Dubai hotel courtesy of ZAS Architects
The faux-rainforest will be located at The Rosemont Hotel & Residences Dubai.
Hotel Facilities | Aug 17, 2016
First of its kind tri-branded Marriott hotel under construction in downtown Nashville
The hotel will combine the AC Hotels, Residence Inn, and SpringHill Suites brands.
Hotel Facilities | Aug 17, 2016
Hotel construction continues to flourish in major cities
But concerns about overbuilding persist.
Designers | Aug 16, 2016
CCDI, Morphosis, and Diller Scofidio + Renfro are among ten finalists vying for Chinese Eco-Island design
The winning firm will design the master plan and central buildings for the man made Haikou Bay island.
Mixed-Use | Aug 16, 2016
Goettsch Partners completes mixed-use tower in R&F Yingkai Square
The 66-story building is now the 7th tallest completed building in Guangzhou.
Hotel Facilities | Aug 2, 2016
The dot-com generation: How Millennials are influencing hospitality
Millennials’ desire for authentic experiences has been the catalyst for a refresh of most brand standards, writes Gensler's Lisa Kong
Hotel Facilities | Jul 27, 2016
Proven strategies for managing costs and maximizing ROI for any hotel renovation scenario
Paul Brussow, Executive Vice President with Rider Levett Bucknall, offers cost control strategies for hotel renovations projects.
Sports and Recreational Facilities | Jul 20, 2016
San Diego’s waterfront redevelopment would go beyond a mere ‘project’
Its developers envision a thriving business, education, and entertainment district, highlighted by a huge observation tower and aquarium.
High-rise Construction | Jul 15, 2016
Zaha Hadid designs geometric flower-shaped tower for sustainable Qatar city
The 38-story building will have a mashrabiya latticed facade with hotel and residential space inside.
Market Data | Jul 6, 2016
A thriving economy and influx of businesses spur construction in downtown Seattle
Development investment is twice what it was five years ago.

















