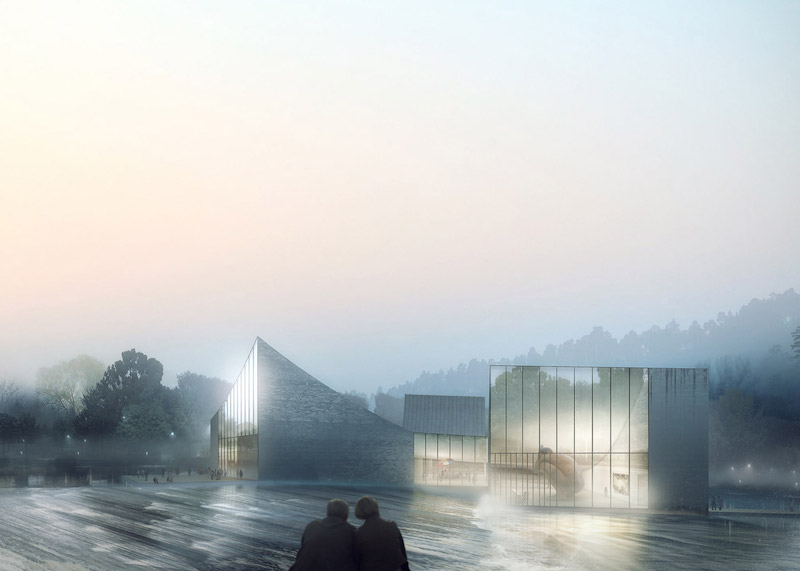Schmidt Hammer Lassen Architects has taken the idea of a structure being built “on the lake” quite literally with its recently revealed plans for a granite clubhouse and spa complex located directly on top of a lake. The 34,014-sf space will be built at the center of a lake in the southern China district of GaoYao and will eventually become an art gallery, spa, and lounge, serving residents of nearby exclusive villas, according to Dezeen.
The goal is not to make the structure look as if it is sitting on top of the lake but, instead, to make it an integrated part of the lake.
The complex will consist of three concave blocks with each block being connected to another via one of its corners. From above, the overall design looks like a giant lobster with two meaty claws, which is fitting, considering its aquatic locale. Specifically, the building will be located on the edge of a weir that controls the lake level. The only connection between the complex and the mainland will be a narrow pedestrian bridge.
The building will use its location in the center of a lake and its framed panoramic views in an effort to quickly connect visitors to the surrounding landscape. To make the most of these panoramic views, a Feng Shui expert was brought in to determine the building’s orientation within the build site and the direction of its entrances.
Due to the beauty the surrounding mountainous landscape offers, an open, column-free layout will be used in tandem with floor-to-ceiling glazing.
The building’s three parts will feature different amenities and facilities, but will be visually linked by light oak floors and gray granite walls that will be carried throughout the complex.
The complex is expected to be completed in early 2017 and is currently under construction.
 Rendering: Luxigon
Rendering: Luxigon
Related Stories
Hotel Facilities | Jul 27, 2017
Hilton’s ‘Five Feet to Fitness’ suites turn hotel rooms into gyms
Over 11 different fitness equipment and accessory options are available in each suite.
Hotel Facilities | Jul 17, 2017
This space hotel design from MIT won NASA’s graduate design competition
The project team consisted of MIT graduate students across five departments.
Mixed-Use | Jul 7, 2017
ZHA’s Mandarin Oriental hotel and residences employs ‘stacked vases’ design approach
The mixed-use tower will rise 185 meters and be located in Melbourne's Central Business District.
Hotel Facilities | Jul 5, 2017
It only took 26 days to complete construction on the Crowne Plaza Changi Airport hotel extension
PPVC techniques allowed the project to save time and manpower.
Hotel Facilities | Jun 29, 2017
Luxury, plant-covered hotel unveiled for site near the River Seine
Kengo Kuma is designing the hotel, which will feature a large garden and a plant-covered façade.
Hotel Facilities | Jun 28, 2017
This floating hotel in Sweden freezes in place during the winter
The hotel will feature a cold bath and be in a good location for viewing the northern lights.
Hotel Facilities | Jun 14, 2017
Finalists selected for Radical Innovation award
Original hospitality design concepts lean on enhancing traveler comfort and mobility.
Hotel Facilities | May 19, 2017
Beyond market niches: Designing hotels that can flex
There’s a shift from accommodating to specific market niches towards places that can adapt to changing moods and activities.
Hotel Facilities | May 18, 2017
Manchester modular hotel is constructed of shipping containers
The 220-room Holiday Inn Express hopes to be completed in less than 12 months.
Events Facilities | Apr 27, 2017
20-acre lagoon highlights $1.5 billion Paradise Park planned for Las Vegas
The Wynn Resorts board recently gave the go-ahead for the project, which may begin construction on its first phase as early as December.

















