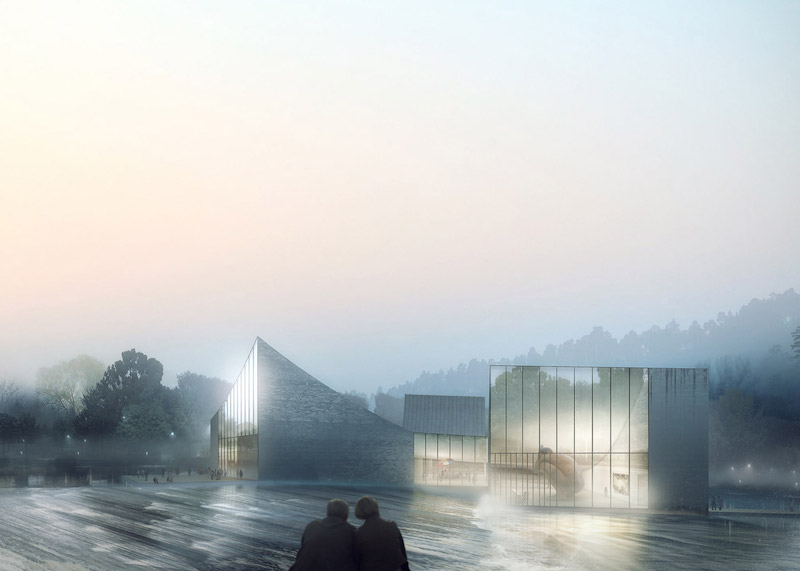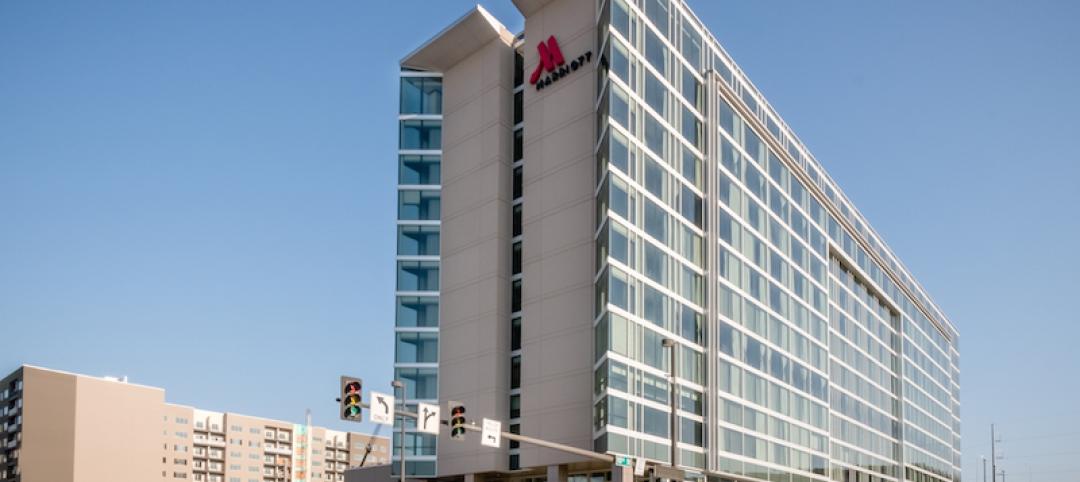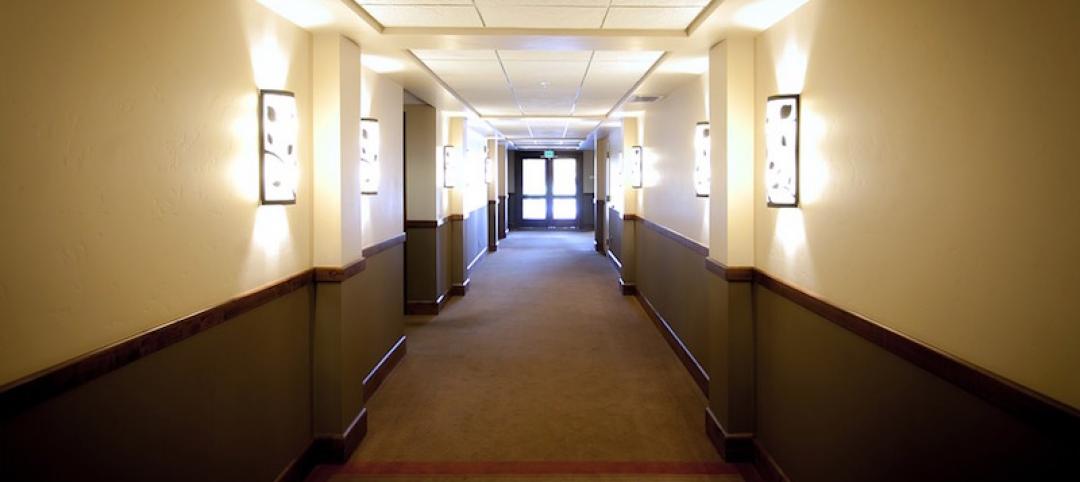Schmidt Hammer Lassen Architects has taken the idea of a structure being built “on the lake” quite literally with its recently revealed plans for a granite clubhouse and spa complex located directly on top of a lake. The 34,014-sf space will be built at the center of a lake in the southern China district of GaoYao and will eventually become an art gallery, spa, and lounge, serving residents of nearby exclusive villas, according to Dezeen.
The goal is not to make the structure look as if it is sitting on top of the lake but, instead, to make it an integrated part of the lake.
The complex will consist of three concave blocks with each block being connected to another via one of its corners. From above, the overall design looks like a giant lobster with two meaty claws, which is fitting, considering its aquatic locale. Specifically, the building will be located on the edge of a weir that controls the lake level. The only connection between the complex and the mainland will be a narrow pedestrian bridge.
The building will use its location in the center of a lake and its framed panoramic views in an effort to quickly connect visitors to the surrounding landscape. To make the most of these panoramic views, a Feng Shui expert was brought in to determine the building’s orientation within the build site and the direction of its entrances.
Due to the beauty the surrounding mountainous landscape offers, an open, column-free layout will be used in tandem with floor-to-ceiling glazing.
The building’s three parts will feature different amenities and facilities, but will be visually linked by light oak floors and gray granite walls that will be carried throughout the complex.
The complex is expected to be completed in early 2017 and is currently under construction.
 Rendering: Luxigon
Rendering: Luxigon
Related Stories
Giants 400 | Sep 22, 2017
Top 30 hotel engineering firms
NV5 Global, WSP, and DeSimone Consulting Engineers top BD+C’s ranking of the nation’s largest hotel sector engineering and EA firms, as reported in the 2017 Giants 300 Report.
Giants 400 | Sep 22, 2017
Top 60 hotel architecture firms
Gensler, WATG and Wimberly Interiors, and HKS top BD+C’s ranking of the nation’s largest hotel sector architecture and AE firms, as reported in the 2017 Giants 300 Report.
Architects | Sep 13, 2017
Leo A Daly hires hospitality-design veteran to lead its Dallas office
Ken Martin views this sector as an incubator of innovation.
Hotel Facilities | Sep 6, 2017
Marriott has the largest construction pipeline of any franchise company in the U.S.
Marriott has the most rooms currently under construction with 482 Projects/67,434 Rooms.
Hotel Facilities | Aug 25, 2017
Hotels savor demand in northern California's wine country
New entrant, Hotel Trio, will play up location and affordability.
Hotel Facilities | Aug 17, 2017
Seattle hotel will be the largest in the Pacific Northwest
The 45-story, 500-foot-tall tower is composed of two primary volumes.
Hotel Facilities | Aug 14, 2017
New W hotel takes a leap in its interior design
The brand’s focus will incorporate aspects of its properties’ surrounding communities.
Mixed-Use | Aug 9, 2017
Mixed-use development will act as a gateway to Orange County’s ‘Little Saigon’
The development will include apartments, ground-floor retail, and a five-story hotel.
Lighting | Aug 2, 2017
Dynamic white lighting mimics daylighting
By varying an LED luminaire’s color temperature, it is possible to mimic daylighting, to some extent, and the natural circadian rhythms that accompany it, writes DLR Group’s Sean Avery.
Hotel Facilities | Jul 28, 2017
Achieve hospitality architecture that impresses – Multigenerational appeal, local connections
Did guests get the experience that they paid for? This question has long haunted hotel operators.

















