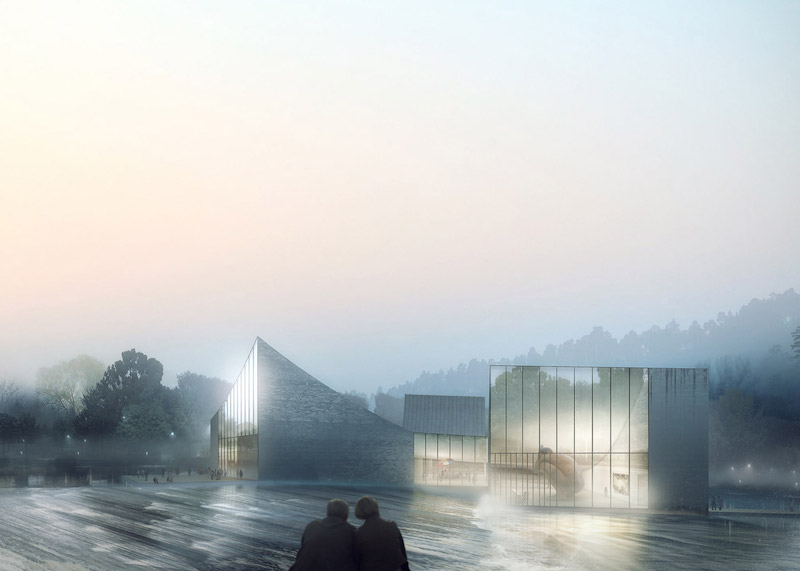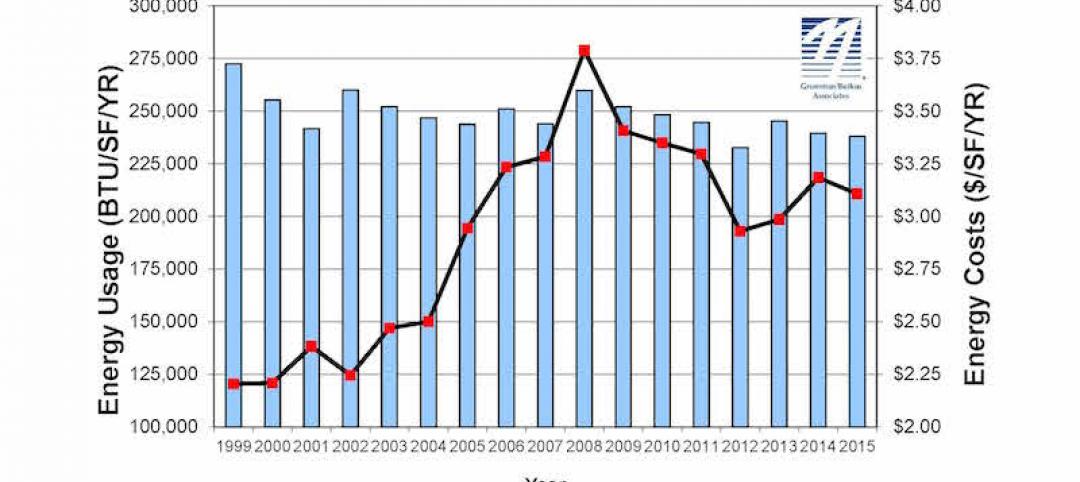Schmidt Hammer Lassen Architects has taken the idea of a structure being built “on the lake” quite literally with its recently revealed plans for a granite clubhouse and spa complex located directly on top of a lake. The 34,014-sf space will be built at the center of a lake in the southern China district of GaoYao and will eventually become an art gallery, spa, and lounge, serving residents of nearby exclusive villas, according to Dezeen.
The goal is not to make the structure look as if it is sitting on top of the lake but, instead, to make it an integrated part of the lake.
The complex will consist of three concave blocks with each block being connected to another via one of its corners. From above, the overall design looks like a giant lobster with two meaty claws, which is fitting, considering its aquatic locale. Specifically, the building will be located on the edge of a weir that controls the lake level. The only connection between the complex and the mainland will be a narrow pedestrian bridge.
The building will use its location in the center of a lake and its framed panoramic views in an effort to quickly connect visitors to the surrounding landscape. To make the most of these panoramic views, a Feng Shui expert was brought in to determine the building’s orientation within the build site and the direction of its entrances.
Due to the beauty the surrounding mountainous landscape offers, an open, column-free layout will be used in tandem with floor-to-ceiling glazing.
The building’s three parts will feature different amenities and facilities, but will be visually linked by light oak floors and gray granite walls that will be carried throughout the complex.
The complex is expected to be completed in early 2017 and is currently under construction.
 Rendering: Luxigon
Rendering: Luxigon
Related Stories
Hotel Facilities | Apr 12, 2017
Hotels embrace place
Today’s hospitality environments emphasize unique, localized experiences to attract and engage guests.
Hotel Facilities | Apr 11, 2017
What can hotels learn from Airbnb?
This new kid on the hospitality block is actually an extension of a long-standing tradition of lodging alternatives that range from renting villas in Italy to choosing timeshare properties in Florida.
Reconstruction & Renovation | Mar 30, 2017
Waldorf Astoria New York to undergo massive renovation
Skidmore, Owings & Merrill and Pierre-Yves Rochon prepared the designs for what will be one of the most complex and intensive landmark preservation efforts in New York City history.
Hotel Facilities | Mar 14, 2017
Hotels are becoming the favored places for retailers and consumer products to bolster their brands
Several high-profile names have launched hospitality divisions, often with well-established management partners.
Hotel Facilities | Mar 9, 2017
Robots. 70’s Retro. Biophilia. Co-Living Spaces. Two leading architectural firms single out 18 trends for hospitality this year.
HKS and HBA even see a demand for hotels catering to “agritourism.”
Mixed-Use | Mar 1, 2017
New hotel and residential tower coming to San Francisco’s Transbay neighborhood
The ground-up development will feature 255 hotel rooms and 69 residential units.
Hotel Facilities | Feb 20, 2017
The future of hotel design: Human-centered
Change is inevitable and it impacts on everything, not least on the way we design.
Market Data | Feb 16, 2017
How does your hospital stack up? Grumman/Butkus Associates 2016 Hospital Benchmarking Survey
Report examines electricity, fossil fuel, water/sewer, and carbon footprint.
Hotel Facilities | Feb 15, 2017
Morphosis redesigns Swiss hotel rooms as custom ‘aesthetic experiences’
The redesigned rooms focused on scale, color, tactility, unexpected form, and connections to the natural context.
Hotel Facilities | Jan 30, 2017
New renderings of the 1966 Century Plaza Hotel’s redevelopment
The redevelopment project got underway last summer and is expected to be completed in 2018.
















