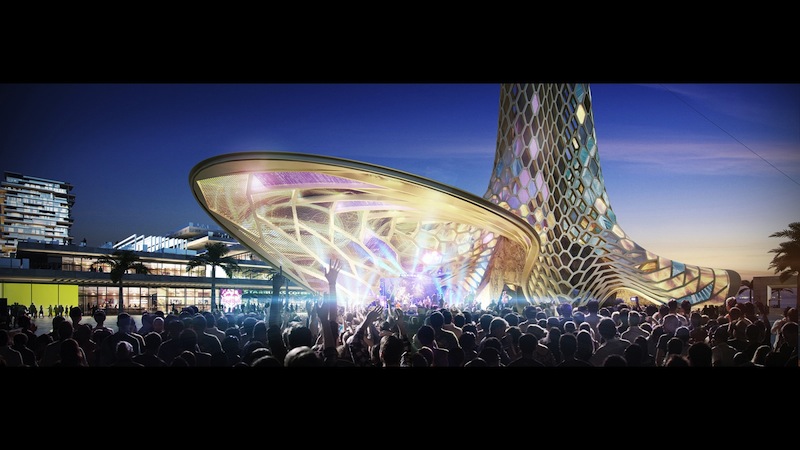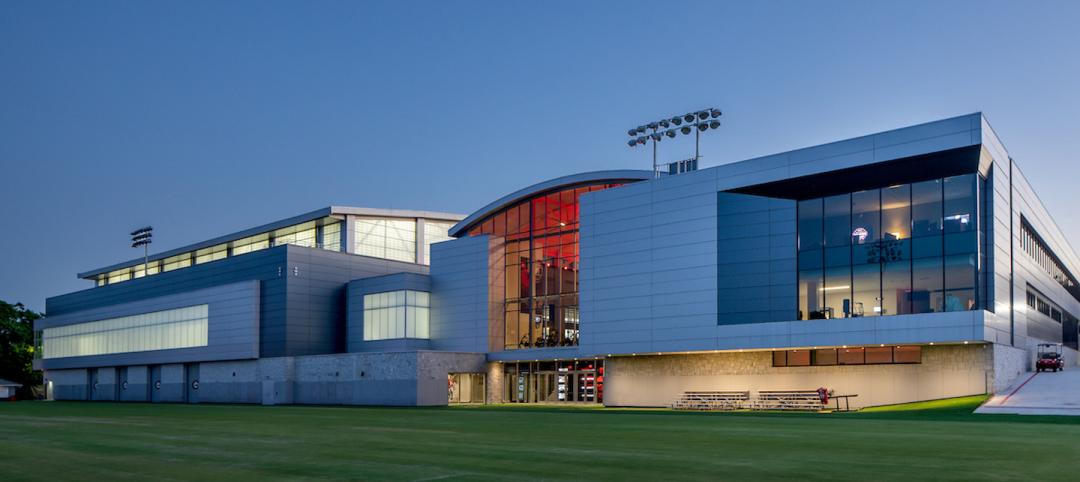Can the experience of scaling Mount Everest be duplicated in an arid, desert market whose average annual high temperature exceeds 92 F?
Dubai is that market, and the improbable has been proposed, in the form of a 300-plus-meter-tall (984.3-foot) extreme sports tower, for which the firm 10 Design has been commissioned as the design architect. If approved, the tower would be located at Dubai’s Marina, and provide opportunities for climbing, rappelling, and BASE jumping.
News of the proposal was first reported by The Council of Tall Buildings and Urban Habitat.
10 Design’s website says the waterfront site for the tower would be 106,169 sm. The tower itself would be created through an exterior hexagrid skin.
“The form morphs between two inverse triangles from the top to bottom, creating three platforms for jumping at the upper level and three open spaces at the ground for landing,” 10 Design stated. “The form is sculpted to create jumping platforms at 300 meters, 250 meters, and 200 meters. The ground floor is pushed out to create a large canopy.”
The proposed tower would attempt to reproduce the Mt. Everest experience with a series of base camps, locating a variety of extreme climbing, abseiling, and jumping activities, according to The Dubai Chronicle and other news outlets. The base and lower levels of the tower would offer training and simulation services as well as climbing walls and bungee jump towers for beginner visitors to help them up their abilities, according to the website GrindTV.com.
If this tower proposal goes forward, it might even feature ice-pick climbing, which would be a neat trick, given that Dubai’s average high temperature ranges from 75 F in January to 106 F in August.
Cost estimates and a completion date for this project were not available.
 The unusually shaped tower would allow BASE jumps from 300, 250, and 200 meters above the ground. Image: 10 Design
The unusually shaped tower would allow BASE jumps from 300, 250, and 200 meters above the ground. Image: 10 Design
 The base and lower levels of the tower would offer instruction, simulation services, and climbing walls and bungee jump towers for beginners. Image: 10 Design
The base and lower levels of the tower would offer instruction, simulation services, and climbing walls and bungee jump towers for beginners. Image: 10 Design
Related Stories
Multifamily Housing | Aug 3, 2022
7 tips for designing fitness studios in multifamily housing developments
Cortland’s Karl Smith, aka “Dr Fitness,” offers advice on how to design and operate new and renovated gyms in apartment communities.
Reconstruction & Renovation | Aug 3, 2022
Chicago proposes three options for Soldier Field renovation including domed stadium
The City of Chicago recently announced design concepts for renovations to Soldier Field, the home of the NFL’s Chicago Bears.
Headquarters | Jun 21, 2022
Walmart combines fitness and wellness in associates’ center that’s part of its new Home Office plan
Duda | Paine’s design leads visitors on a “journey.”
Sports and Recreational Facilities | Jun 17, 2022
U. of Georgia football facility expansion provides three floors for high-performance training
A major expansion of the University of Georgia’s football training facility has been completed.
Building Team | Jun 14, 2022
Thinking beyond the stadium: the future of district development
Traditional sports and entertainment venues are fading as teams and entertainment entities strive to move toward more diversified entertainment districts.
Acoustic Panels | Jun 9, 2022
A fitness center renovation in Calgary focuses on tamping the building’s sound and vibration
Bold Interior Design chose as its solution a lighting/acoustical panel combination.
Sports and Recreational Facilities | May 26, 2022
WNBA practice facility will offer training opportunities for female athletes and youth
The Seattle Storm’s Center for Basketball Performance will feature amenities for community youth, including basketball courts, a nutrition center, and strength and conditioning training spaces.
Sports and Recreational Facilities | May 19, 2022
Northern Arizona University opens a new training center for its student athletes
In Flagstaff, Ariz. Northern Arizona University (NAU) has opened its new Student-Athlete High Performance Center.
University Buildings | May 9, 2022
An athletic center accentuates a college’s transformation
Modern design and a student health center distinguish the new addition at The University of Saint Joseph in Connecticut.
Sponsored | BD+C University Course | May 3, 2022
For glass openings, how big is too big?
Advances in glazing materials and glass building systems offer a seemingly unlimited horizon for not only glass performance, but also for the size and extent of these light, transparent forms. Both for enclosures and for indoor environments, novel products and assemblies allow for more glass and less opaque structure—often in places that previously limited their use.

















