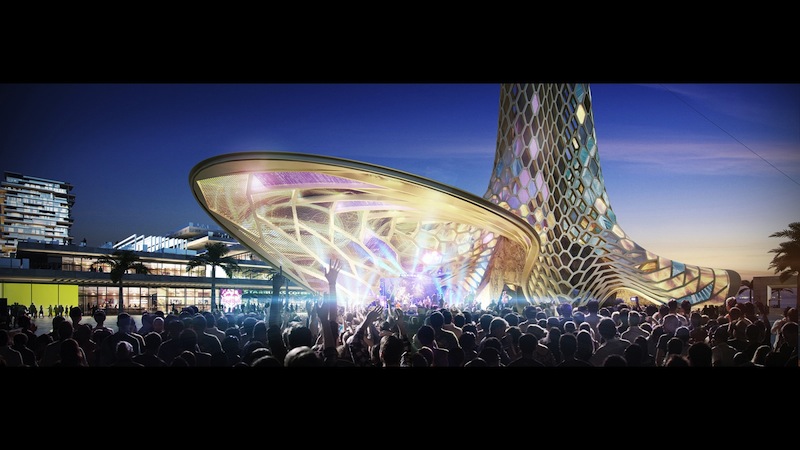Can the experience of scaling Mount Everest be duplicated in an arid, desert market whose average annual high temperature exceeds 92 F?
Dubai is that market, and the improbable has been proposed, in the form of a 300-plus-meter-tall (984.3-foot) extreme sports tower, for which the firm 10 Design has been commissioned as the design architect. If approved, the tower would be located at Dubai’s Marina, and provide opportunities for climbing, rappelling, and BASE jumping.
News of the proposal was first reported by The Council of Tall Buildings and Urban Habitat.
10 Design’s website says the waterfront site for the tower would be 106,169 sm. The tower itself would be created through an exterior hexagrid skin.
“The form morphs between two inverse triangles from the top to bottom, creating three platforms for jumping at the upper level and three open spaces at the ground for landing,” 10 Design stated. “The form is sculpted to create jumping platforms at 300 meters, 250 meters, and 200 meters. The ground floor is pushed out to create a large canopy.”
The proposed tower would attempt to reproduce the Mt. Everest experience with a series of base camps, locating a variety of extreme climbing, abseiling, and jumping activities, according to The Dubai Chronicle and other news outlets. The base and lower levels of the tower would offer training and simulation services as well as climbing walls and bungee jump towers for beginner visitors to help them up their abilities, according to the website GrindTV.com.
If this tower proposal goes forward, it might even feature ice-pick climbing, which would be a neat trick, given that Dubai’s average high temperature ranges from 75 F in January to 106 F in August.
Cost estimates and a completion date for this project were not available.
 The unusually shaped tower would allow BASE jumps from 300, 250, and 200 meters above the ground. Image: 10 Design
The unusually shaped tower would allow BASE jumps from 300, 250, and 200 meters above the ground. Image: 10 Design
 The base and lower levels of the tower would offer instruction, simulation services, and climbing walls and bungee jump towers for beginners. Image: 10 Design
The base and lower levels of the tower would offer instruction, simulation services, and climbing walls and bungee jump towers for beginners. Image: 10 Design
Related Stories
Sports and Recreational Facilities | Jul 7, 2021
Chicago’s first indoor track and field facility features a hydraulically banked track
It is the first hydraulically banked track in Illinois.
Resiliency | Jun 24, 2021
Oceanographer John Englander talks resiliency and buildings [new on HorizonTV]
New on HorizonTV, oceanographer John Englander discusses his latest book, which warns that, regardless of resilience efforts, sea levels will rise by meters in the coming decades. Adaptation, he says, is the key to future building design and construction.
Sports and Recreational Facilities | Jun 16, 2021
Populous designs 9,000-seat stadium and training center for the Brisbane Lions
The project will include fields for public use.
Digital Twin | May 24, 2021
Digital twin’s value propositions for the built environment, explained
Ernst & Young’s white paper makes its cases for the technology’s myriad benefits.
Sports and Recreational Facilities | May 17, 2021
Indoor volleyball and basketball complex set for St. Louis
The project will be the largest youth volleyball and basketball facility in St. Louis.
Sports and Recreational Facilities | May 11, 2021
Total Quality Logistics Stadium completes in Cincinnati
Populous designed the project.
Sports and Recreational Facilities | Apr 27, 2021
Populous completes Phase II of renovations at Georgia Tech’s Mac Nease Baseball Park at Russ Chandler Stadium
The project includes a new, year-round elite training facility.
Sports and Recreational Facilities | Apr 9, 2021
AdventHealth Training Center breaks ground in Orlando
HOK designed the project.
Sports and Recreational Facilities | Mar 26, 2021
Populous and SRG Partnership selected to transform Oregon State University’s Reser Stadium
Populous has recently release renderings of the project.
Market Data | Feb 24, 2021
2021 won’t be a growth year for construction spending, says latest JLL forecast
Predicts second-half improvement toward normalization next year.




![Oceanographer John Englander talks resiliency and buildings [new on HorizonTV] Oceanographer John Englander talks resiliency and buildings [new on HorizonTV]](/sites/default/files/styles/list_big/public/Oceanographer%20John%20Englander%20Talks%20Resiliency%20and%20Buildings%20YT%20new_0.jpg?itok=enJ1TWJ8)












