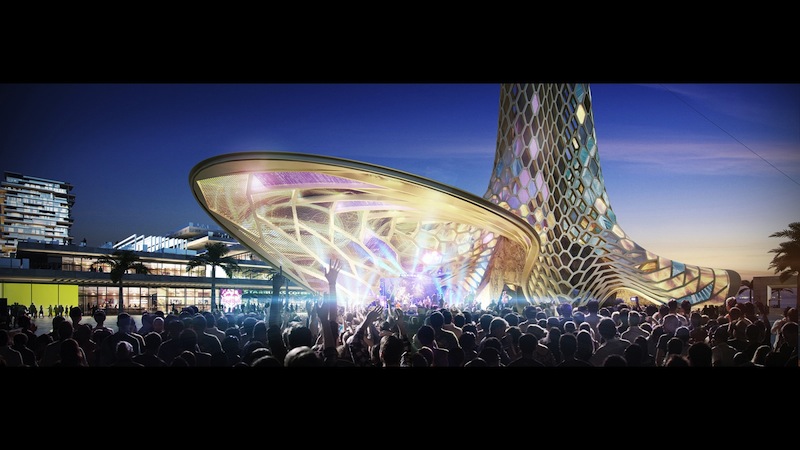Can the experience of scaling Mount Everest be duplicated in an arid, desert market whose average annual high temperature exceeds 92 F?
Dubai is that market, and the improbable has been proposed, in the form of a 300-plus-meter-tall (984.3-foot) extreme sports tower, for which the firm 10 Design has been commissioned as the design architect. If approved, the tower would be located at Dubai’s Marina, and provide opportunities for climbing, rappelling, and BASE jumping.
News of the proposal was first reported by The Council of Tall Buildings and Urban Habitat.
10 Design’s website says the waterfront site for the tower would be 106,169 sm. The tower itself would be created through an exterior hexagrid skin.
“The form morphs between two inverse triangles from the top to bottom, creating three platforms for jumping at the upper level and three open spaces at the ground for landing,” 10 Design stated. “The form is sculpted to create jumping platforms at 300 meters, 250 meters, and 200 meters. The ground floor is pushed out to create a large canopy.”
The proposed tower would attempt to reproduce the Mt. Everest experience with a series of base camps, locating a variety of extreme climbing, abseiling, and jumping activities, according to The Dubai Chronicle and other news outlets. The base and lower levels of the tower would offer training and simulation services as well as climbing walls and bungee jump towers for beginner visitors to help them up their abilities, according to the website GrindTV.com.
If this tower proposal goes forward, it might even feature ice-pick climbing, which would be a neat trick, given that Dubai’s average high temperature ranges from 75 F in January to 106 F in August.
Cost estimates and a completion date for this project were not available.
 The unusually shaped tower would allow BASE jumps from 300, 250, and 200 meters above the ground. Image: 10 Design
The unusually shaped tower would allow BASE jumps from 300, 250, and 200 meters above the ground. Image: 10 Design
 The base and lower levels of the tower would offer instruction, simulation services, and climbing walls and bungee jump towers for beginners. Image: 10 Design
The base and lower levels of the tower would offer instruction, simulation services, and climbing walls and bungee jump towers for beginners. Image: 10 Design
Related Stories
Arenas | Sep 20, 2021
LA Clippers unveil $1.8 billion Intuit Dome
AECOM is the lead designer for the project.
Sports and Recreational Facilities | Sep 15, 2021
Aston Martin breaks ground on new F1 headquarters
The project is located in Northamptonshire.
Giants 400 | Aug 30, 2021
2021 Giants 400 Report: Ranking the largest architecture, engineering, and construction firms in the U.S.
The 2021 Giants 400 Report includes more than 130 rankings across 25 building sectors and specialty categories.
Sports and Recreational Facilities | Aug 25, 2021
The rise of entertainment districts and the inside-out stadium
Fiserv Forum, home to the 2021 NBA Champion Milwaukee Bucks, proved that the design of the space outside a stadium is just as important as inside.
Resiliency | Aug 19, 2021
White paper outlines cost-effective flood protection approaches for building owners
A new white paper from Walter P Moore offers an in-depth review of the flood protection process and proven approaches.
Sports and Recreational Facilities | Aug 18, 2021
Populous’ design takes center stage for MLB’s Field of Dreams game
The movie-inspired ballpark is located in Dyersville, Iowa.
Sports and Recreational Facilities | Aug 5, 2021
Roadrunner Athletics Center of Excellence opens at the University of Texas at San Antonio
Populous designed the project in collaboration.
Sports and Recreational Facilities | Aug 5, 2021
Austin FC’s Q2 Stadium completes
Gensler designed the project.
Sports and Recreational Facilities | Jul 16, 2021
A new stadium in San Diego tops off
This will be part of a 135-acre campus innovation district.
Sports and Recreational Facilities | Jul 13, 2021
New York Liberty unveil new locker room renovation project at Barclays Center
A women-led team from Shawmut Design and Construction and Generator Studios conceptualized and completed the project.
















