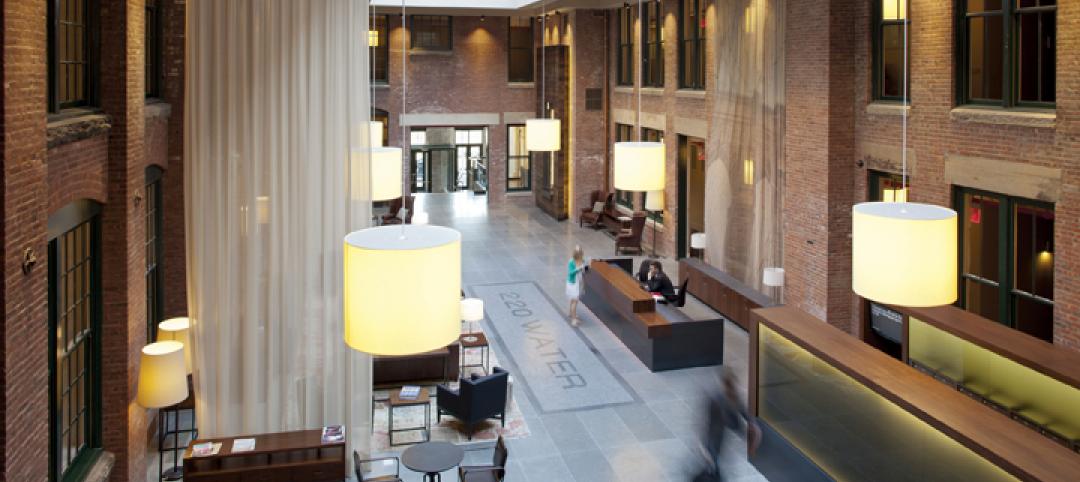Add to a growing list of buildings databases FacadeRetrofit.org, whose goal is to provide information about large commercial and multifamily buildings that have undergone or are undergoing building façade retrofits from 1950 through the present.
Currently in beta test, the site was developed by the University of Southern California School of Architecture and the Advanced Technology Studio of Enclos, a façade design and engineering contractor.
The site includes an online form through which users can submit projects. USC researchers will vet those submissions for accuracy and completeness, and gather additional information as required. The researchers eventually intend to develop “precedent” projects into detailed case studies.
As the site becomes robust, its developers anticipate that it will provide a fuller catalog of what drives façade retrofits, such as component or system failure, energy performance, or aesthetics.
Users can search the site by a project’s completion date, including a handful of projects that won’t be done until next year or later, such as the seven-story Herbert C. Hoover Federal Building, which is scheduled for completion in 2021.
Projects can also be found by country, state, city, and building type. Projects are searchable by height, stories, total square footage, and retrofit type (i.e., overclad, reclad, selective enhancement or replacement), as well as by façade design, rating, goals (such as acoustic performance or energy efficiency), activities (like life-cycle assessment or zero-net-energy ready), and systems changes or upgrades.
BD+C clicked randomly clicked onto several façade retrofits posted on the site, and found the information offered to be pretty basic. For example, click onto “Centerpoint Energy Plaza,” and you find that it’s a 53-floor office-residence tower in Dallas completed in 2014. AECOM was the design architect, and the retrofit type was selective replacement. The original building had been a 47-floor office tower that was retrofitted as part of a renovation in 1996.
There are many other projects listed without any information at all other than their names and, occasionally, their floor count. The site allows users to add updated information, and to upload images of the projects.
As the site becomes robust, its developers anticipate that it will provide a fuller catalog of what drives façade retrofits, such as component or system failure, energy performance, or aesthetics. The developers also expect the site to provide users with materials, technologies, system designs, and constructability considerations employed in these projects; a taxonomy of retrofit classification, scope, and scale of the intervention; and pre- and post-building façade retrofit analyses, including energy performance, indoor environmental quality, and even building occupancy.
Last October, the developers received a $20,000 grant from the East China Architectural Design & Research Institute, a leading China-based architectural design firm, with 10,000 design and consulting projects under its belt. The grant came through the Council on Tall Buildings and Urban Habitat’s Seed Funding Initiative, which chose this project out of 30 proposals from 11 countries.
Related Stories
| Feb 5, 2013
8 eye-popping wood building projects
From 100-foot roof spans to novel reclaimed wood installations, the winners of the 2013 National Wood Design Awards push the envelope in wood design.
| Jan 31, 2013
Map of U.S. illustrates planning times for commercial construction
Stephen Oliner, a UCLA professor doing research for the Federal Reserve Board, has made the first-ever estimate of planning times for commercial construction across the United States.
| Jan 31, 2013
More severe wind storms should prompt nationwide reexamination of building codes, says insurance expert
The increased number and severity of storms with high winds nationally should prompt a reexamination of building codes in every community, says Mory Katz, vice president, Verisk Insurance Solutions Commercial Property, Jersey City, N.J.
| Jan 29, 2013
Trinitas and Harrison Street Break Ground Near University of Kentucky
The 699-bed Collegiate on Angliana, with an anticipated opening date of August 2013, will serve students attending the University of Kentucky (UK).
| Jan 23, 2013
Music-Inspired Apartment Complex Completed in Tampa's Tempo District
Named in honor of jazz artist Ella Fitzgerald, Ella at Encore is the first building to rise from plans to develop a mixed-use, mixed-income urban village in the community.
| Dec 6, 2012
Suffolk Construction awarded Phase Two of Boston’s Old Colony redevelopment project
Project team breaks ground on South Boston public housing project designed for energy efficiency.
| Nov 13, 2012
2012 LEED for Homes Award recipients announced
USGBC recognizes excellence in the green residential building community at its Greenbuild Conference & Expo in San Francisco
| Nov 11, 2012
Greenbuild 2012 Report: Multifamily
Sustainably designed apartments are apples of developers’ eyes
| Oct 5, 2012
2012 Reconstruction Award Silver Winner: 220 Water Street, Brooklyn, N.Y.
The recent rehabilitation of 220 Water Street transforms it from a vacant manufacturing facility to a 134-unit luxury apartment building in Brooklyn’s DUMBO neighborhood.
| Aug 1, 2012
C.W. Driver forms Driver URBAN
Driver URBAN specializes in the construction of multi-family apartments, mixed-use developments, affordable housing, student and senior housing, and hospitality projects.















