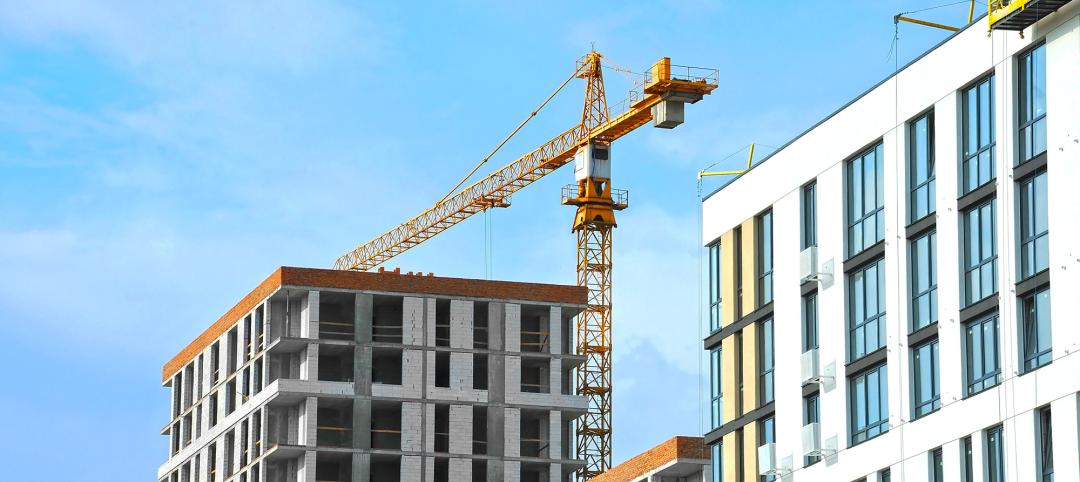Add to a growing list of buildings databases FacadeRetrofit.org, whose goal is to provide information about large commercial and multifamily buildings that have undergone or are undergoing building façade retrofits from 1950 through the present.
Currently in beta test, the site was developed by the University of Southern California School of Architecture and the Advanced Technology Studio of Enclos, a façade design and engineering contractor.
The site includes an online form through which users can submit projects. USC researchers will vet those submissions for accuracy and completeness, and gather additional information as required. The researchers eventually intend to develop “precedent” projects into detailed case studies.
As the site becomes robust, its developers anticipate that it will provide a fuller catalog of what drives façade retrofits, such as component or system failure, energy performance, or aesthetics.
Users can search the site by a project’s completion date, including a handful of projects that won’t be done until next year or later, such as the seven-story Herbert C. Hoover Federal Building, which is scheduled for completion in 2021.
Projects can also be found by country, state, city, and building type. Projects are searchable by height, stories, total square footage, and retrofit type (i.e., overclad, reclad, selective enhancement or replacement), as well as by façade design, rating, goals (such as acoustic performance or energy efficiency), activities (like life-cycle assessment or zero-net-energy ready), and systems changes or upgrades.
BD+C clicked randomly clicked onto several façade retrofits posted on the site, and found the information offered to be pretty basic. For example, click onto “Centerpoint Energy Plaza,” and you find that it’s a 53-floor office-residence tower in Dallas completed in 2014. AECOM was the design architect, and the retrofit type was selective replacement. The original building had been a 47-floor office tower that was retrofitted as part of a renovation in 1996.
There are many other projects listed without any information at all other than their names and, occasionally, their floor count. The site allows users to add updated information, and to upload images of the projects.
As the site becomes robust, its developers anticipate that it will provide a fuller catalog of what drives façade retrofits, such as component or system failure, energy performance, or aesthetics. The developers also expect the site to provide users with materials, technologies, system designs, and constructability considerations employed in these projects; a taxonomy of retrofit classification, scope, and scale of the intervention; and pre- and post-building façade retrofit analyses, including energy performance, indoor environmental quality, and even building occupancy.
Last October, the developers received a $20,000 grant from the East China Architectural Design & Research Institute, a leading China-based architectural design firm, with 10,000 design and consulting projects under its belt. The grant came through the Council on Tall Buildings and Urban Habitat’s Seed Funding Initiative, which chose this project out of 30 proposals from 11 countries.
Related Stories
Adaptive Reuse | Aug 14, 2024
Adaptive reuse revives a former warehouse in St. Louis
The Victor, as the building is now called, has nearly 400 residential apartments.
MFPRO+ News | Aug 14, 2024
Report outlines how Atlanta can collaborate with private sector to spur more housing construction
A report by an Urban Land Institute’s Advisory Services panel, commissioned by the city’s housing authority, Atlanta Housing (AH), offered ways the city could collaborate with developers to spur more housing construction.
MFPRO+ Research | Aug 9, 2024
Apartment completions to surpass 500,000 for first time ever
While the U.S. continues to maintain a steady pace of delivering new apartments, this year will be one for the record books.
MFPRO+ Research | Aug 6, 2024
Matrix multifamily report for July shows ‘hopeful signs’
The multifamily market is showing strength in many ways, according to the July 2024 Matrix Multifamily National Report by Yardi Matrix.
MFPRO+ News | Aug 1, 2024
Canada tries massive incentive program to spur new multifamily housing construction
Canada has taken the unprecedented step of offering billions in infrastructure funds to communities in return for eliminating single-family housing zoning.
Student Housing | Jul 31, 2024
The University of Michigan addresses a decades-long student housing shortage with a new housing-dining facility
The University of Michigan has faced a decades-long shortage of on-campus student housing. In a couple of years, the situation should significantly improve with the addition of a new residential community on Central Campus in Ann Arbor, Mich. The University of Michigan has engaged American Campus Communities in a public-private partnership to lead the development of the environmentally sustainable living-learning student community.
MFPRO+ New Projects | Jul 31, 2024
Shipping containers converted into attractive, affordable multifamily housing in L.A.
In the Watts neighborhood in Los Angeles, a new affordable multifamily housing project using shipping containers resulted in 24 micro-units for formerly unhoused residents. The containers were acquired from a nearby port and converted into housing units at a factory.
Smart Buildings | Jul 25, 2024
A Swiss startup devises an intelligent photovoltaic façade that tracks and moves with the sun
Zurich Soft Robotics says Solskin can reduce building energy consumption by up to 80% while producing up to 40% more electricity than comparable façade systems.
Great Solutions | Jul 23, 2024
41 Great Solutions for architects, engineers, and contractors
AI ChatBots, ambient computing, floating MRIs, low-carbon cement, sunshine on demand, next-generation top-down construction. These and 35 other innovations make up our 2024 Great Solutions Report, which highlights fresh ideas and innovations from leading architecture, engineering, and construction firms.
MFPRO+ News | Jul 22, 2024
Miami luxury condominium tower will have more than 50,000 sf of amenities
Continuum Club & Residences, a new 32-story luxury condominium tower in the coveted North Bay Village of Miami will feature more than 50,000 sf of indoor and outdoor amenities. The program includes a waterfront restaurant, dining terraces with resident privileges, and a private dining room outdoor pavilion.

















