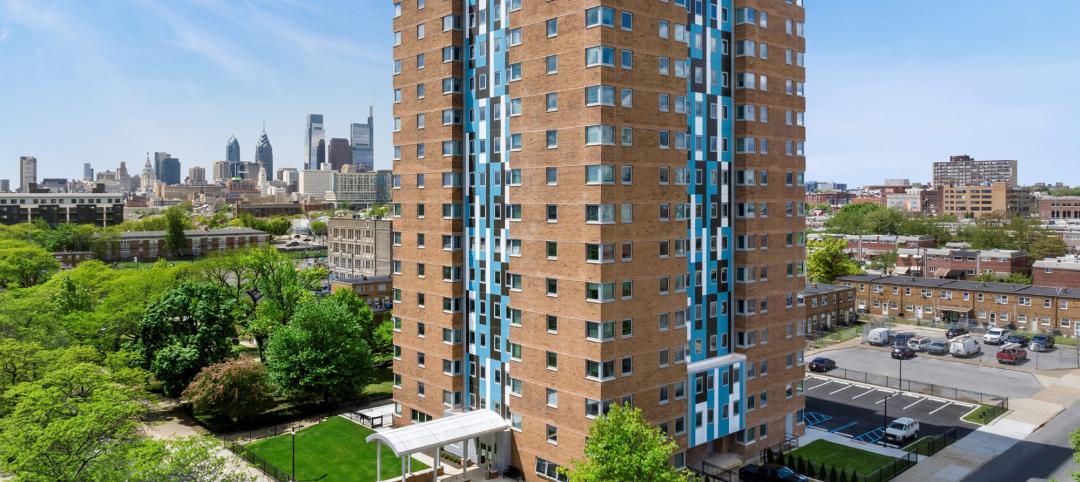The nation’s fastest-growing large metro area is getting even bigger, with the addition of a $3 billion, 66-acre community. In Austin, Texas, construction has begun on the master-planned Uptown ATX development. The project will introduce workspace, multifamily, retail, hospitality, and a new metro rail station to what’s being called Austin’s second downtown.
Uptown ATX will transform what used to be a single-use, auto-centric office complex into a transit-oriented, mixed-use neighborhood, part of a burgeoning technology hub in Northwest Austin. Uptown ATX will feature 3.2 million square feet of workspace, 2.9 million square feet of multifamily units, 600,000 square feet of retail and hospitality, and 11 acres of public open space. It also will include a new metro rail station, providing a mass transit connection to downtown Austin and the larger region.


Since 2019, SWA/Balsley, supported by Austin-based Coleman & Associates, has been collaborating with Brandywine Realty Trust, Trammell Crow Residential, and a multidisciplinary team of designers, planners, and engineers on the public realm of Uptown ATX. The SWA Balsley team is designing and implementing the project’s streetscapes, seven public parks and plazas, and amenity terraces for two development blocks.
The SWA/Balsley team’s various landscape projects, currently in design or construction, include Walnut Springs Lake Park, one of Uptown ATX’s signature open spaces. The lake’s central water body will function as a combination detention-retention pond that captures, stores, and cleans much of the development’s stormwater runoff. Other landscape projects include a 40,000-square-foot terrace uniting an office tower and a residential tower, as well as pedestrian-oriented streetscapes and a public park serving a multifamily complex with 529 units.

Uptown ATX is owned by Brandywine Realty Trust, with one section co-owned by Trammel Crowe Residential. Page Southerland Page and GFF Architects provide the architectural services. The civil engineer is Kimley-Horn; MEP engineer, Jordan & Skala; structural engineers, Walter P Moore and Viewtech, Inc.; and general contractor, White Construction (with more engineers and contractors to be announced).
Related Stories
MFPRO+ News | Jul 22, 2024
6 multifamily WAFX 2024 Prize winners
Over 30 projects tackling global challenges such as climate change, public health, and social inequality have been named winners of the World Architecture Festival’s WAFX Awards.
Mass Timber | Jun 10, 2024
5 hidden benefits of mass timber design
Mass timber is a materials and design approach that holds immense potential to transform the future of the commercial building industry, as well as our environment.
Urban Planning | May 28, 2024
‘Flowing’ design emphasizes interaction at Bellevue, Wash., development
The three-tower 1,030,000-sf office and retail development designed by Graphite Design Group in collaboration with Compton Design Office for Vulcan Real Estate is attracting some of the world’s largest names in tech and hospitality.
Adaptive Reuse | Apr 29, 2024
6 characteristics of a successful adaptive reuse conversion
In the continuous battle against housing shortages and the surplus of vacant buildings, developers are turning their attention to the viability of adaptive reuse for their properties.
Sports and Recreational Facilities | Apr 2, 2024
How university rec centers are evolving to support wellbeing
In a LinkedIn Live, Recreation & Wellbeing’s Sadat Khan and Abby Diehl joined HOK architect Emily Ostertag to discuss the growing trend to design and program rec centers to support mental wellbeing and holistic health.
Affordable Housing | Jan 16, 2024
Construction kicks off on $237.9 million affordable housing project in Brooklyn, N.Y.
Construction recently began on an affordable housing project to create 328 units for low-income and formerly homeless populations in Brooklyn, N.Y.
Healthcare Facilities | Jan 7, 2024
Two new projects could be economic catalysts for a central New Jersey city
A Cancer Center and Innovation district are under construction and expected to start opening in 2025 in New Brunswick.
Biophilic Design | Oct 4, 2023
Transforming the entry experience with biophilic design
Vessel Architecture & Design's Cassandra Wallace, AIA, NCARB, explores how incorporating biophilic design elements and dynamic lighting can transform a seemingly cavernous entry space into a warm and inviting focal point.
Affordable Housing | Sep 25, 2023
3 affordable housing projects that serve as social catalysts
Trish Donnally, Associate Principal, Perkins Eastman, shares insights from three transformative affordable housing projects.
Adaptive Reuse | Sep 13, 2023
Houston's first innovation district is established using adaptive reuse
Gensler's Vince Flickinger shares the firm's adaptive reuse of a Houston, Texas, department store-turned innovation hub.

















