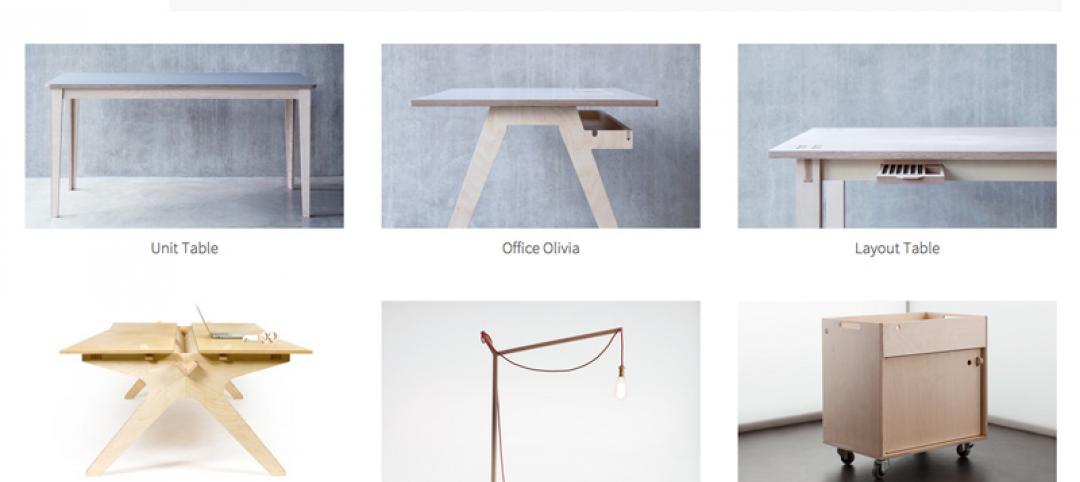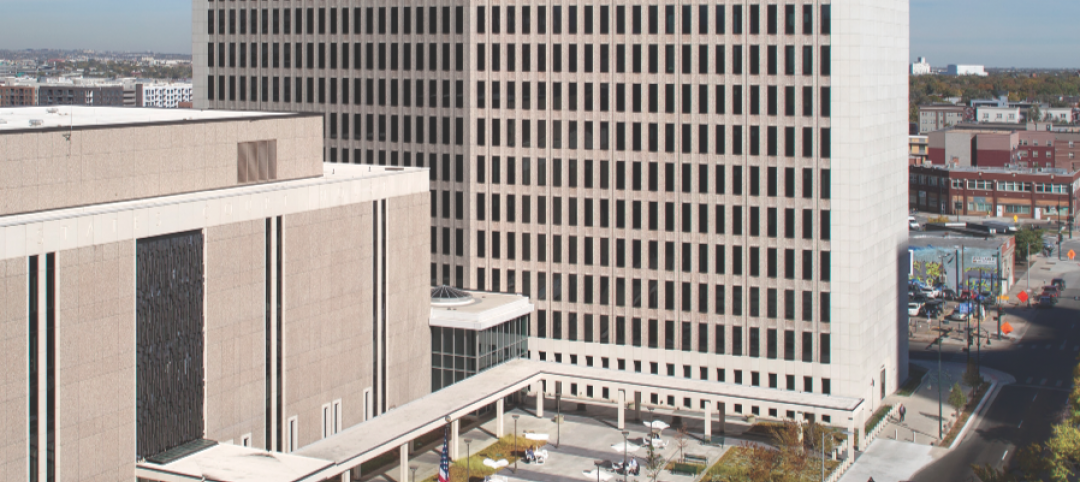Jupiter Entertainment is a production company that does work for TV channels as wide-ranging as A&E, Animal Planet, Discovery, and TrueTV. Its newest production studio, on the fourth floor of 136 Madison Avenue in New York City, was fitted out to meet its specific design requirements for client hosting, comfortable workspaces for employees, and efficient and functional editing suites.
The design for this $1.34 million, 20,343-sf renovated space includes three conference rooms, 17 offices located along the interior perimeter, 16 workstations, 40 benching desks, and two dozen 7- by 9-ft edit bays.
However, the original plan by Collier International, which owns this building, was to use this space as a marketing center to attract tenants. That floor was to feature a conference room, reception area, pantry, and restrooms with variations on the building’s standard finish.
Once Jupiter came on board, the project’s designer, Montroy Andersen DeMarco (MADGI) changed the program, and performed a test-fit to ensure the space would suit a production company.
This project presented some challenges, not the least being its tight four-month schedule. The required electrical load was greater than what a typical office might call for, so MADGI had to figure out how to fit all the conduits into the walls. And furniture had to be selected for some narrower-than-usual meeting and huddle rooms.

The production studio includes 24 edit bays. Image: Peter Dressel/Wilk Marketing Communications
MADGI specified a balanced design look with bright red wall sections contrasting with neutral white-and-gray palette that complement the existing concrete floors.
Part of the floor is an annexed four-story building with four skylights and views of adjacent buildings. MADGI used this layout to create the floor’s social pantry that incorporates a 12-person conference room to anchor the office’s north wing.
Linear LED lighting is used throughout the office and studio, and MADGI specified 4- x 8-ft rectangular linear LEDs to accent space.
The project Team included Phase 3 Associates (GC), and MG Engineering (MEP). Nienkämper supplied the conference room furniture.
Related Stories
Retail Centers | Aug 27, 2015
Vallco Shopping Mall renovation plans include 'largest green roof in the world'
The new owners of the mall in Cupertino, Calif., intend to transform the outdated shopping mall into a multi-purpose complex, topped by a 30-acre park.
Mixed-Use | Aug 26, 2015
Innovation districts + tech clusters: How the ‘open innovation’ era is revitalizing urban cores
In the race for highly coveted tech companies and startups, cities, institutions, and developers are teaming to form innovation hot pockets.
Office Buildings | Aug 25, 2015
JLL report: Tenant improvement key to attracting Millennials
Millennials have been the driving force behind the growth in renovation construction projects since 2013, according to JLL.
Office Buildings | Aug 24, 2015
British company OpenDesk offers open-sourced office furniture
Offices can “download” their furniture to be made locally, anywhere.
Office Buildings | Aug 24, 2015
North America’s real estate market is close to stabilization in cap rate pricing
The latest CBRE survey, covering the first half of the year, finds retail and hotel sectors experiencing the greatest compression.
Office Buildings | Aug 19, 2015
Good design can combat open-office issues
Three tricks to maintain privacy and worker production in a cube-less world, according to GS&P's Jack E. Weber
High-rise Construction | Aug 12, 2015
Construction begins for Kengo Kuma-designed twisted Rolex tower in Dallas
Japanese architect Kengo Kuma designs tower with gradually rotating floor plates for Rolex's new office in Dallas.
Giants 400 | Aug 7, 2015
GOVERNMENT SECTOR GIANTS: Public sector spending even more cautiously on buildings
AEC firms that do government work say their public-sector clients have been going smaller to save money on construction projects, according to BD+C's 2015 Giants 300 report.
Giants 400 | Aug 6, 2015
GREEN BUILDING GIANTS: Green building movement hits a new plateau, but the underlying problems remain
Today, the green building movement is all about eliminating toxic substances in building materials and systems and, for manufacturers, issuing environmental and health product declarations. Whether these efforts will lead to healthier products and building environments remains an open question.
Codes and Standards | Aug 6, 2015
Difference in male-female thermal comfort is due to clothing, ASHRAE says
Women wear lighter clothing in the summer, so they tend to be cooler in air-conditioned rooms, according to the group.

















