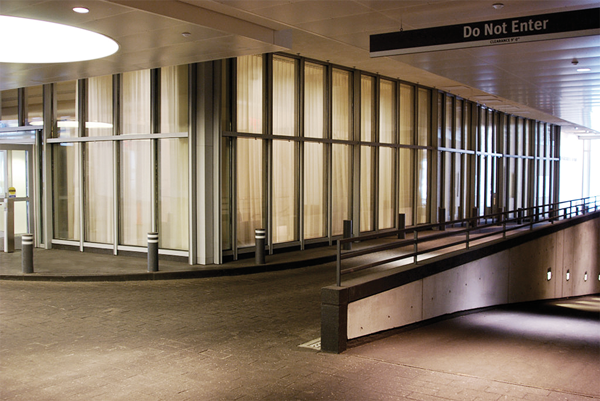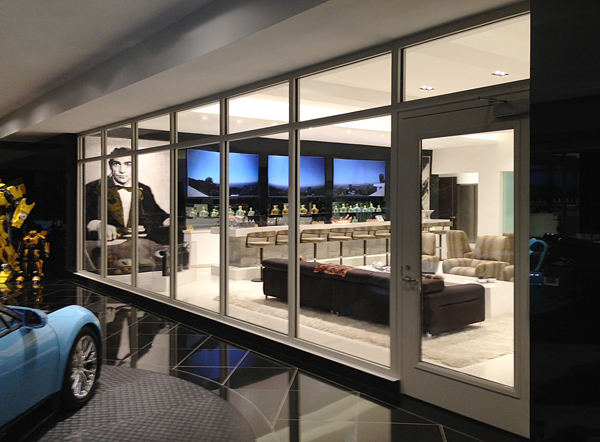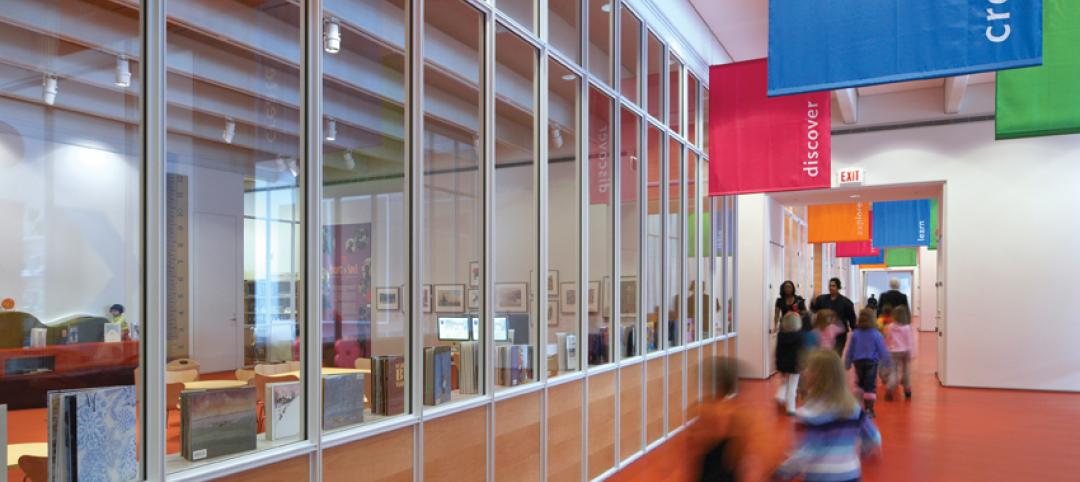When it comes to designing parking garages, providing vision and transparency might not be the priority due to fire rated code requirements – but keen architects with grand visions see opportunities rather than restrictions, thanks to the advances in fire rated glass and framing technology.
An example of this advanced technology is SuperLite II-XL in GPX Framing by SAFTI FIRST, a USA-made fire resistive transparent wall system that blocks radiant heat and meets the same stringent ASTM E-119/ UL 263/ NFPA 251 code requirements that any opaque fire rated wall must meet. This allows architects and engineers to effectively replace entire walls with glass to open up buildings like never before, even when the code requires a fire rated wall. This strategy applies to both commercial and residential settings, as illustrated by the examples below.
Commercial Applications: Safe and Secure Separations
For projects that require a fire rated wall separation between a market or a business and a parking garage, designers can refer to the 2012 IBC Tables 716.5 and 716.6 for opening protection guidance.
For Gelson’s Market in Los Angeles (pictured above), the architect was able to provide 45-minute openings in a 1-hour wall between the grocery store and the parking garage by using SuperLite II-XL 45 in GPX Framing. Patterned glass was specified to create visually intriguing openings: clear SuperLite II-XL 45 was used for the main vision panels, with satin etch SuperLite II-XL 45 in the top lites and patterned SuperLite II-XL 45 in the bottom lites.
When the code requires that the fire rated assembly be rated equal to the wall, or when the design calls for floor-to-ceiling and wall-to-wall expanses of fire rated glazing, SuperLite II-XL 60 and 120 minute in GPX Framing can be used. In the case of Weill Cornell Medical College in New York City (pictured below), the architect specified 2-hour fire resistive walls between the building and the adjacent parking garage. SAFTI FIRST supplied SuperLite II-XL 120 IGU in GPX CW Framing with SuperLite II-XL 90 IGU in GPX Door Framing to meet ASTM E-119 requirements and provide a consistent look with the non-rated systems used in the same building.
Residential Applications: Turning a Garage into a Showroom
To some people, an automobile is more than just a car – it is an interdependent network of machinery and technology, wrapped in a meticulously prototyped exterior and furnished with a luxurious leather interior. Akin to good architecture, a well-designed automobile deserves a place of pride where it can be admired.
For private residences, the requirements for dwelling/garage fire separations are similar in both the International Building Code (IBC) and the International Residential Code (IRC), informing that rooms adjacent to attached garages are required to be separated with a certain level of fire protection. The codes then specify requirements for the gypsum board or equivalent that will ensure adequate fire separations, and clear fire rated walls can also be used in these cases.
Seeming to take visual cues from the residence of Tony Stark (a.k.a. Iron Man), this luxury residence in Beverly Hills (pictured below) required an unobstructed view from the living areas into the garage. To achieve this, the design team specified 1-hour fire rated glazing to span wall-to-wall and floor-to-ceiling. SAFTI FIRST provided SuperLite II-XL 60 with Starphire Ultra-Clear low iron glass in GPX Framing for the wall and HMTR Framing for the door, in order to meet the fire resistive code requirements with the highest clarity available and give unhindered views.
If you have an upcoming commercial or residential garage project, contact your local SAFTI FIRST representative to explore how clear fire rated walls might help you to create a more open design!
Related Stories
| Feb 10, 2011
7 Things to Know About Impact Glazing and Fire-rated Glass
Back-to-basics answers to seven common questions about impact glazing and fire-rated glass.
| Oct 11, 2010
MBMA Releases Fire Resistance Design Guide for metal building systems
The Metal Building Manufacturers Association (MBMA) announces the release of the 2010 Fire Resistance Design Guide for Metal Building Systems. The guide provides building owners, architects, engineers, specifiers, fire marshals, building code officials, contractors, product vendors, builders and metal building manufacturers information on how to effectively meet fire resistance requirements of a project with metal building systems.
| Aug 11, 2010
AAMA leads development of BIM standard for fenestration products
The American Architectural Manufacturers Association’s newly formed BIM Task Group met during the AAMA National Fall Conference to discuss the need for an BIM standard for nonresidential fenestration products.
| Aug 11, 2010
Pella Corporation ranks highest in customer satisfaction
Pella Corporation has earned the prestigious J.D. Power and Associates award for “Highest in Customer Satisfaction among Window and Patio Door Manufacturers” for the third year in a row.
| Aug 11, 2010
Pella introduces BIM models for windows and doors
Pella Corporation now offers three-dimensional (3D) window and door models for use in Building Information Modeling (BIM) projects by architects, designers, and others looking for aesthetically correct, easy-to-use, data-rich 3D drawings.
| Aug 11, 2010
AAMA developing product-based green certification program for fenestration
The American Architectural Manufacturers Association is working on a product-based green certification program for residential and commercial fenestration, the organization announced today. AAMA will use the results of a recent green building survey to help shape the program. Among the survey's findings: 77% of respondents reported a green certification program for fenestration would benefit the product selection process for their company.










