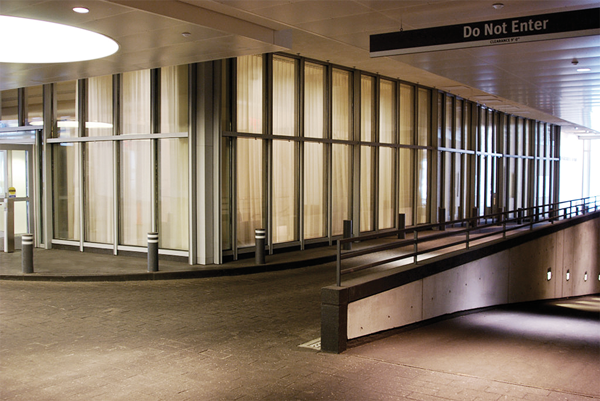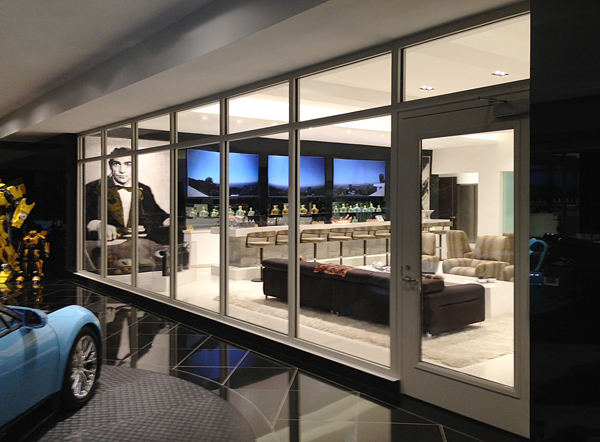When it comes to designing parking garages, providing vision and transparency might not be the priority due to fire rated code requirements – but keen architects with grand visions see opportunities rather than restrictions, thanks to the advances in fire rated glass and framing technology.
An example of this advanced technology is SuperLite II-XL in GPX Framing by SAFTI FIRST, a USA-made fire resistive transparent wall system that blocks radiant heat and meets the same stringent ASTM E-119/ UL 263/ NFPA 251 code requirements that any opaque fire rated wall must meet. This allows architects and engineers to effectively replace entire walls with glass to open up buildings like never before, even when the code requires a fire rated wall. This strategy applies to both commercial and residential settings, as illustrated by the examples below.
Commercial Applications: Safe and Secure Separations
For projects that require a fire rated wall separation between a market or a business and a parking garage, designers can refer to the 2012 IBC Tables 716.5 and 716.6 for opening protection guidance.
For Gelson’s Market in Los Angeles (pictured above), the architect was able to provide 45-minute openings in a 1-hour wall between the grocery store and the parking garage by using SuperLite II-XL 45 in GPX Framing. Patterned glass was specified to create visually intriguing openings: clear SuperLite II-XL 45 was used for the main vision panels, with satin etch SuperLite II-XL 45 in the top lites and patterned SuperLite II-XL 45 in the bottom lites.
When the code requires that the fire rated assembly be rated equal to the wall, or when the design calls for floor-to-ceiling and wall-to-wall expanses of fire rated glazing, SuperLite II-XL 60 and 120 minute in GPX Framing can be used. In the case of Weill Cornell Medical College in New York City (pictured below), the architect specified 2-hour fire resistive walls between the building and the adjacent parking garage. SAFTI FIRST supplied SuperLite II-XL 120 IGU in GPX CW Framing with SuperLite II-XL 90 IGU in GPX Door Framing to meet ASTM E-119 requirements and provide a consistent look with the non-rated systems used in the same building.
Residential Applications: Turning a Garage into a Showroom
To some people, an automobile is more than just a car – it is an interdependent network of machinery and technology, wrapped in a meticulously prototyped exterior and furnished with a luxurious leather interior. Akin to good architecture, a well-designed automobile deserves a place of pride where it can be admired.
For private residences, the requirements for dwelling/garage fire separations are similar in both the International Building Code (IBC) and the International Residential Code (IRC), informing that rooms adjacent to attached garages are required to be separated with a certain level of fire protection. The codes then specify requirements for the gypsum board or equivalent that will ensure adequate fire separations, and clear fire rated walls can also be used in these cases.
Seeming to take visual cues from the residence of Tony Stark (a.k.a. Iron Man), this luxury residence in Beverly Hills (pictured below) required an unobstructed view from the living areas into the garage. To achieve this, the design team specified 1-hour fire rated glazing to span wall-to-wall and floor-to-ceiling. SAFTI FIRST provided SuperLite II-XL 60 with Starphire Ultra-Clear low iron glass in GPX Framing for the wall and HMTR Framing for the door, in order to meet the fire resistive code requirements with the highest clarity available and give unhindered views.
If you have an upcoming commercial or residential garage project, contact your local SAFTI FIRST representative to explore how clear fire rated walls might help you to create a more open design!
Related Stories
| Jul 12, 2013
Statue of Liberty Monument bolstered by Vetrotech Saint-Gobain’s fire-rated glass
The Statue of Liberty National Monument reopened to the public featuring two new fire stairwells and an elevator that will allow visitors with reduced mobility to look into the Statue’s interior structure.
High-rise Construction | Jul 9, 2013
5 innovations in high-rise building design
KONE's carbon-fiber hoisting technology and the Broad Group's prefab construction process are among the breakthroughs named 2013 Innovation Award winners by the Council on Tall Buildings and Urban Habitat.
| Jun 4, 2013
Notification reinvented: SimplexGrinnell introduces revolutionary family of intelligent notification appliances
Simplex TrueAlert ES uses addressable technology to improve protection, simplify installation and reduce operating costs.
| May 6, 2013
SAFTI FIRST announces 3D Autodesk Revit models for fire rated wall, window, and door systems
SAFTI FIRST, leading USA-manufacturer of fire rated glass and faming systems, is proud to announce that Autodesk Revit models are now available for its fire rated walls, window and door systems via www.safti.com and Autodesk Seek.
| Apr 30, 2013
Tips for designing with fire rated glass - AIA/CES course
Kate Steel of Steel Consulting Services offers tips and advice for choosing the correct code-compliant glazing product for every fire-rated application. This BD+C University class is worth 1.0 AIA LU/HSW.
| Mar 23, 2013
Fire resistive curtain wall helps mixed-use residential building meet property line requirements
The majority of fire rated glazing applications occur inside the building in order to allow occupants to exit the building safely or provide an area of refuge during a fire. But what happens when the threat of fire comes from the outside? This was the case for The Kensington, a mixed-use residential building in Boston.
| Nov 6, 2012
Uponor files patent infringement suit against Sioux Chief Manufacturing
Uponor is seeking damages and an injunction to prevent Sioux Chief from selling the PowerPEX F1960 Ring with Stop, which it believes violates Uponor’s patent.
| Oct 30, 2012
Two-hour fire rated curtain wall passes CDC tests
CDC (Curtain Wall Design and Consulting) is an independent firm providing a wide range of building envelope design, engineering, and consulting services to design professionals nationwide.
| Jul 16, 2012
Business school goes for maximum vision, transparency, and safety with fire rated glass
Architects were able to create a 2-hour exit enclosure/stairwell that provided vision and maximum fire safety using fire rated glazing that seamlessly matched the look of other non-rated glazing systems.
| Jun 1, 2012
New BD+C University Course on Insulated Metal Panels available
By completing this course, you earn 1.0 HSW/SD AIA Learning Units.


















