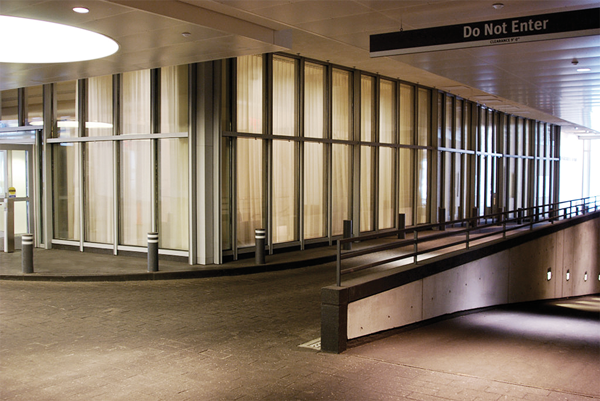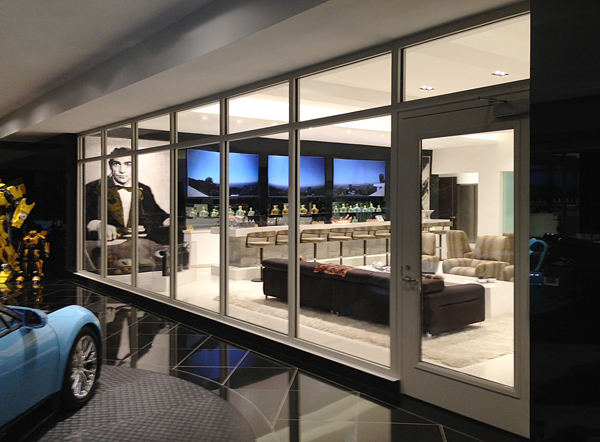When it comes to designing parking garages, providing vision and transparency might not be the priority due to fire rated code requirements – but keen architects with grand visions see opportunities rather than restrictions, thanks to the advances in fire rated glass and framing technology.
An example of this advanced technology is SuperLite II-XL in GPX Framing by SAFTI FIRST, a USA-made fire resistive transparent wall system that blocks radiant heat and meets the same stringent ASTM E-119/ UL 263/ NFPA 251 code requirements that any opaque fire rated wall must meet. This allows architects and engineers to effectively replace entire walls with glass to open up buildings like never before, even when the code requires a fire rated wall. This strategy applies to both commercial and residential settings, as illustrated by the examples below.
Commercial Applications: Safe and Secure Separations
For projects that require a fire rated wall separation between a market or a business and a parking garage, designers can refer to the 2012 IBC Tables 716.5 and 716.6 for opening protection guidance.
For Gelson’s Market in Los Angeles (pictured above), the architect was able to provide 45-minute openings in a 1-hour wall between the grocery store and the parking garage by using SuperLite II-XL 45 in GPX Framing. Patterned glass was specified to create visually intriguing openings: clear SuperLite II-XL 45 was used for the main vision panels, with satin etch SuperLite II-XL 45 in the top lites and patterned SuperLite II-XL 45 in the bottom lites.
When the code requires that the fire rated assembly be rated equal to the wall, or when the design calls for floor-to-ceiling and wall-to-wall expanses of fire rated glazing, SuperLite II-XL 60 and 120 minute in GPX Framing can be used. In the case of Weill Cornell Medical College in New York City (pictured below), the architect specified 2-hour fire resistive walls between the building and the adjacent parking garage. SAFTI FIRST supplied SuperLite II-XL 120 IGU in GPX CW Framing with SuperLite II-XL 90 IGU in GPX Door Framing to meet ASTM E-119 requirements and provide a consistent look with the non-rated systems used in the same building.
Residential Applications: Turning a Garage into a Showroom
To some people, an automobile is more than just a car – it is an interdependent network of machinery and technology, wrapped in a meticulously prototyped exterior and furnished with a luxurious leather interior. Akin to good architecture, a well-designed automobile deserves a place of pride where it can be admired.
For private residences, the requirements for dwelling/garage fire separations are similar in both the International Building Code (IBC) and the International Residential Code (IRC), informing that rooms adjacent to attached garages are required to be separated with a certain level of fire protection. The codes then specify requirements for the gypsum board or equivalent that will ensure adequate fire separations, and clear fire rated walls can also be used in these cases.
Seeming to take visual cues from the residence of Tony Stark (a.k.a. Iron Man), this luxury residence in Beverly Hills (pictured below) required an unobstructed view from the living areas into the garage. To achieve this, the design team specified 1-hour fire rated glazing to span wall-to-wall and floor-to-ceiling. SAFTI FIRST provided SuperLite II-XL 60 with Starphire Ultra-Clear low iron glass in GPX Framing for the wall and HMTR Framing for the door, in order to meet the fire resistive code requirements with the highest clarity available and give unhindered views.
If you have an upcoming commercial or residential garage project, contact your local SAFTI FIRST representative to explore how clear fire rated walls might help you to create a more open design!
Related Stories
Sponsored | | Jan 30, 2014
Transparent, fire rated stairwell enhances design of renovated Cincinnati Art Museum
When the Cincinnati Art Museum embarked on an $11 million renovation, the architects wanted the entrance and main stair to be as inviting as possible. Transparent, fire rated glazing from SAFTI FIRST was a key component of the design solution.
| Jan 10, 2014
What the states should do to prevent more school shootings
To tell the truth, I didn’t want to write about the terrible events of December 14, 2012, when 20 children and six adults were gunned down at Sandy Hook Elementary School in Newtown, Conn. I figured other media would provide ample coverage, and anything we did would look cheap or inappropriate. But two things turned me around.
| Jan 10, 2014
Special Report: K-12 school security in the wake of Sandy Hook
BD+C's exclusive five-part report on K-12 school security offers proven design advice, technology recommendations, and thoughtful commentary on how Building Teams can help school districts prevent, or at least mitigate, a Sandy Hook on their turf.
| Jan 9, 2014
16 recommendations on security technology to take to your K-12 clients
From facial recognition cameras to IP-based door hardware, here are key technology-related considerations you should discuss with your school district clients.
| Dec 13, 2013
Safe and sound: 10 solutions for fire and life safety
From a dual fire-CO detector to an aspiration-sensing fire alarm, BD+C editors present a roundup of new fire and life safety products and technologies.
| Dec 5, 2013
Exclusive BD+C survey shows reaction to Sandy Hook tragedy
More than 60% of AEC professionals surveyed by BD+C said their firms experienced heightened interest in security measures from school districts they worked with.
| Nov 14, 2013
Tyco acquires Westfire Inc.
US Operations of Global Acquisition Strengthen Tyco SimplexGrinnell’s Special Hazards Fire Protection Capabilities for Mining, Telecommunications and Energy Markets
| Oct 27, 2013
SimplexGrinnell Awarded Contract by National Joint Powers Alliance for Streamlined Procurement of Fire and Life-Safety Solutions
Agreement Provides 50,000 Public Entities with Simplified Access to Comprehensive Suite of Products and Services
| Aug 23, 2013
The Exploratorium’s tall order
The newly-opened Exploratorium has brought energy and excitement to the city’s bustling waterfront. EHDD transformed the historic Pier 15, built in 1915, to a 330,000 square foot indoor and outdoor campus, being touted as the largest net-zero building in the city and potentially the largest net-zero museum in the world.
| Aug 22, 2013
New CO-PLATE makes revenue generation through CO detector replacement easier
With the first round of system-connected carbon monoxide (CO) detectors reaching their end of life, there’s a big opportunity for dealers and installers to increase their revenue streams through CO detector replacements. System Sensor has launched a new CO-PLATE Carbon Monoxide Detector Plate to coincide with this opportunity.


















