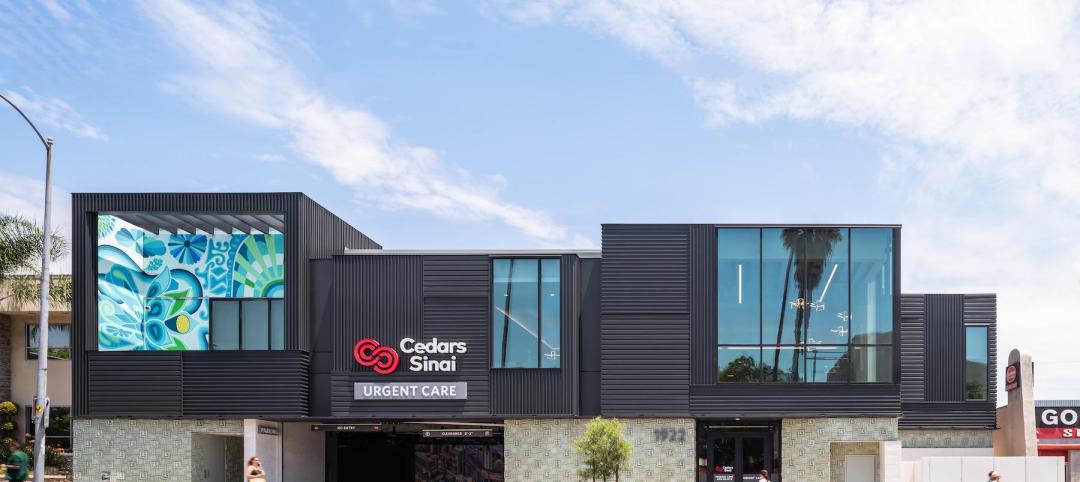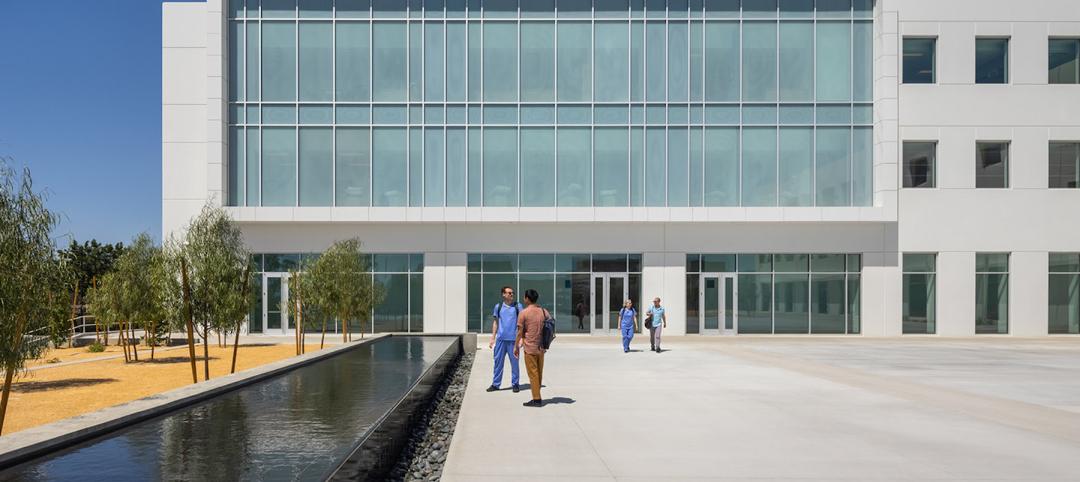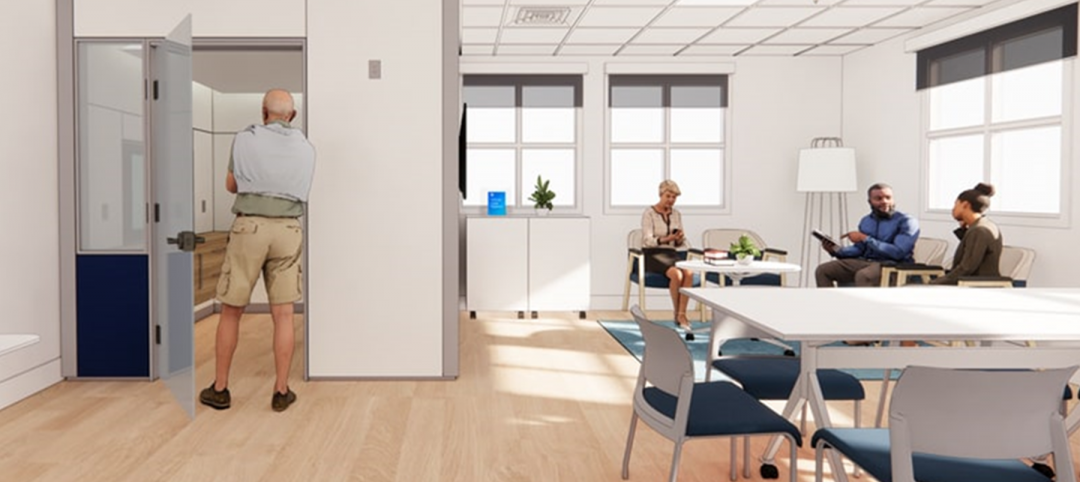Parker Performance Institute in Frisco, Texas, is billed as a first-of-its-kind sports and rehabilitation clinic where students, specialized clinicians, and chiropractic professionals apply neuroscience to physical rehabilitation. Offering high-tech, cutting-edge treatment, the facility combines the vibrant atmosphere of a training gym with the healing qualities of a spa.
The building is organized into two zones, each with a distinct character. The Open Performance Zone is a high-energy space embodying athleticism and vigor with dark metal accents, turf, digital displays, and a sense of expansiveness despite a relatively small, elongated space. Designers used mirrors, exposed structural components, and natural light to animate this half of the interior. This space emphasizes cutting-edge technology.
The interior is composed of healing and massage rooms, with bright tones and indirect, color-changing circadian lighting that is customizable for patients, offering a soothing retreat. The facility provides intuitive navigation with a continuous light running above the core circulation path that is defined by a detailed feature wall.

These features mark the transition from the communal, highly visible training area to the zone of private care. A pattern of wood slats along the wall—also incorporating metal mesh and steel trim—creates a warm material rhythm that guides patients through the full length of the space. Branching off the main path are clean, bright pods of exam rooms with neurological and visual equipment used for light therapy, vertigo treatment, and specialized treatments for PTSD patients.
Parker Performance uses advanced tools not commonly available in clinics, from dynamic posturography and virtual reality to 3D diagnostics. The design balances this tech-forward environment with human touches, not losing sight of the emotional side of performance and recovery.
Light is strategically layered throughout to ground the experience as you walk through the building. Tall windows pull sun into the open athletic zone and translucent materials transmit natural light deeper into the space offering privacy without losing the glow of daylight.
On the team:
Owner and/or developer: Parker University
Design architect: Perkins&Will
Architect of record: Perkins&Will
MEP engineer: Purdy-McGuire
General contractor/construction manager: Skiles Group
Related Stories
| Aug 16, 2022
Cedars-Sinai Urgent Care Clinic’s high design for urgent care
The new Cedars-Sinai Los Feliz Urgent Care Clinic in Los Angeles plays against type, offering a stylized design to what are typically mundane, utilitarian buildings.
| Aug 15, 2022
IF you build it, will they come? The problem of staff respite in healthcare facilities
Architects and designers have long argued for the value of respite spaces in healthcare facilities.
AEC Tech | Aug 8, 2022
The technology balancing act
As our world reopens from COVID isolation, we are entering back into undefined territory – a form of hybrid existence.
| Aug 3, 2022
Designing learning environments to support the future of equitable health care
While the shortage of rural health care practitioners was a concern before the COVID-19 pandemic, the public health crisis has highlighted the importance of health equity in the United States and the desperate need for practitioners help meet the needs of patients in vulnerable rural communities.
Healthcare Facilities | Aug 1, 2022
New Phoenix VA outpatient clinic is one of the largest veteran care facilities in the U.S.
The new Phoenix 32nd Street VA Clinic, spanning roughly 275,000 sf over 15 acres, is one of the largest veteran care facilities in the U.S.
Building Team | Jul 12, 2022
10 resource reduction measures for more efficient and sustainable biopharma facilities
Resource reduction measures are solutions that can lead to lifecycle energy and cost savings for a favorable return on investment while simultaneously improving resiliency and promoting health and wellness in your facility.
Healthcare Facilities | Jun 22, 2022
Arizona State University’s Health Futures Center: A new home for medical tech innovation
In Phoenix, the Arizona State University (ASU) has constructed its Health Futures Center—expanding the school’s impact as a research institution emphasizing medical technology acceleration and innovation, entrepreneurship, and healthcare education.
Healthcare Facilities | Jun 20, 2022
Is telehealth finally mainstream?
After more than a century of development, telehealth has become a standard alternative for many types of care.
Codes and Standards | Jun 14, 2022
Hospitals’ fossil fuel use trending downward, but electricity use isn’t declining as much
The 2021 Hospital Energy and Water Benchmarking Survey by Grumman|Butkus Associates found that U.S. hospitals’ use of fossil fuels is declining since the inception of the annual survey 25 years ago, but electricity use is dipping more slowly.
Healthcare Facilities | Jun 13, 2022
University of Kansas Health System cancer care floors foster community and empathy
On three floors of Cambridge Tower A at The University of Kansas Health System in Kansas City, patients being treated for blood cancers have a dedicated space that not only keeps them safe during immune system comprising treatments, but also provide feelings of comfort and compassion.

















