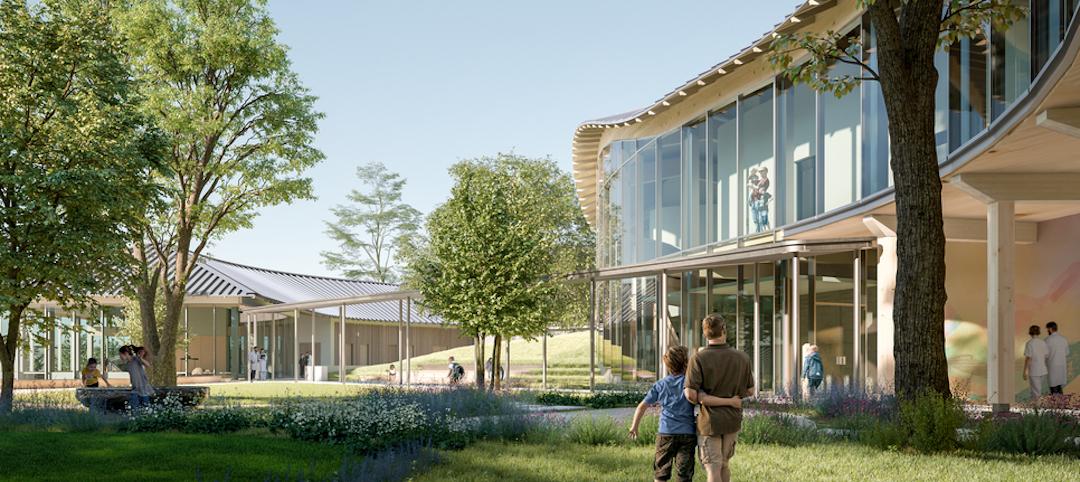Parker Performance Institute in Frisco, Texas, is billed as a first-of-its-kind sports and rehabilitation clinic where students, specialized clinicians, and chiropractic professionals apply neuroscience to physical rehabilitation. Offering high-tech, cutting-edge treatment, the facility combines the vibrant atmosphere of a training gym with the healing qualities of a spa.
The building is organized into two zones, each with a distinct character. The Open Performance Zone is a high-energy space embodying athleticism and vigor with dark metal accents, turf, digital displays, and a sense of expansiveness despite a relatively small, elongated space. Designers used mirrors, exposed structural components, and natural light to animate this half of the interior. This space emphasizes cutting-edge technology.
The interior is composed of healing and massage rooms, with bright tones and indirect, color-changing circadian lighting that is customizable for patients, offering a soothing retreat. The facility provides intuitive navigation with a continuous light running above the core circulation path that is defined by a detailed feature wall.

These features mark the transition from the communal, highly visible training area to the zone of private care. A pattern of wood slats along the wall—also incorporating metal mesh and steel trim—creates a warm material rhythm that guides patients through the full length of the space. Branching off the main path are clean, bright pods of exam rooms with neurological and visual equipment used for light therapy, vertigo treatment, and specialized treatments for PTSD patients.
Parker Performance uses advanced tools not commonly available in clinics, from dynamic posturography and virtual reality to 3D diagnostics. The design balances this tech-forward environment with human touches, not losing sight of the emotional side of performance and recovery.
Light is strategically layered throughout to ground the experience as you walk through the building. Tall windows pull sun into the open athletic zone and translucent materials transmit natural light deeper into the space offering privacy without losing the glow of daylight.
On the team:
Owner and/or developer: Parker University
Design architect: Perkins&Will
Architect of record: Perkins&Will
MEP engineer: Purdy-McGuire
General contractor/construction manager: Skiles Group
Related Stories
Projects | Mar 10, 2022
Optometrist office takes new approach to ‘doc-in-a-box’ design
In recent decades, franchises have taken over the optometry services and optical sales market. This trend has spawned a commodity-type approach to design of office and retail sales space.
Industry Research | Mar 2, 2022
31 percent of telehealth visits result in a physical office visit
With little choice but to adopt virtual care options due to pandemic restrictions and interactions, telehealth adoption soared as patients sought convenience and more efficient care options.
Healthcare Facilities | Feb 15, 2022
New outpatient ophthalmology surgical center opens in Newington, N.H.
JSA Design designed the project.
Resiliency | Feb 15, 2022
Design strategies for resilient buildings
LEO A DALY's National Director of Engineering Kim Cowman takes a building-level look at resilient design.
Healthcare Facilities | Feb 10, 2022
Respite for the weary healthcare worker
The pandemic has shined a light on the severe occupational stress facing healthcare workers. Creating restorative hospital environments can ease their feelings of anxiety and burnout while improving their ability to care for patients.
Coronavirus | Jan 20, 2022
Advances and challenges in improving indoor air quality in commercial buildings
Michael Dreidger, CEO of IAQ tech startup Airsset speaks with BD+C's John Caulfield about how building owners and property managers can improve their buildings' air quality.
Healthcare Facilities | Jan 7, 2022
Supporting hope and healing
Five research-driven design strategies for pediatric behavioral health environments.
Healthcare Facilities | Dec 20, 2021
Stantec will design the new Queensway Health Centre
The project is located in Toronto.
Healthcare Facilities | Dec 16, 2021
Leo A Daly designs mental health clinic for veterans in Tampa
The new facility will consolidate all mental health services the VA offers into one clinic.
Healthcare Facilities | Dec 15, 2021
COVID-19 has altered the speed and design of healthcare projects, perhaps irrevocably
Healthcare clients want their projects up and running quicker, a task made more complicated by the shortage of skilled labor in many markets.

















