NEWTOWN, Conn. (Reuters) - When the children of Newtown, Connecticut, report to the new Sandy Hook Elementary School next month, they will enter a building carefully designed to protect them from the unthinkable.
The $50 million structure replaces the building that a deranged man entered on Dec. 14, 2012, and perpetrated one of the worst mass shootings in U.S. history.
While the new school may never erase the pain of that day, officials believe its state-of-the-art safety features will keep the young students of this small Connecticut town safe from any threat.
“We wanted to create a space at the highest levels to honor every victim, every student, every family," said Newtown First Selectwoman Patricia Llodra during a media tour of the school on Friday.
The old school was demolished in 2013, a few months after the killings. Since then, students and faculty have used a vacant school in nearby Monroe while officials planned and built the 86,000-square-foot replacement with state aid.
The new facility, which will house more than 500 students from pre-K through fourth grade when it opens next month, will retain its predecessor's name.
The school's design was the result of dozens of meetings among Sandy Hook educators, families, community members, architects and builders. Among its special features is a memorial garden built on the site of the two classrooms where the most students and teachers died.
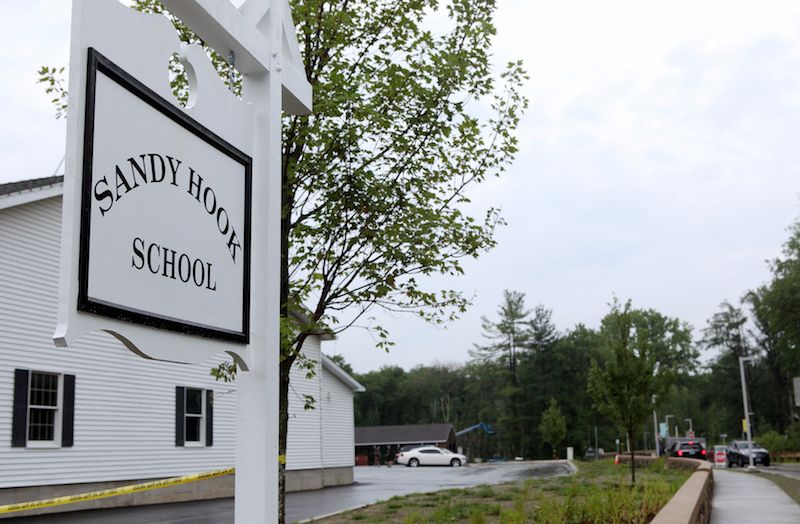
“Our job was to listen,” said Julia McFadden, Associate Principal of Svigals + Partners, lead architects on the project. “Items like the rain garden created a buffer zone to the school and was a safety feature. Safety features were integrated, but not bluntly obvious.”
School Superintendent Joseph Erardi, who joined the district in 2014, said some of the top school-safety experts in the country reviewed and approved the design.
While school officials declined to point out all of the safety features, some are obvious. Teachers can lock classroom doors and windows from the inside, and key cards are required at entrances and exits throughout the school. Video surveillance is a central part of the overall plan.
The school also integrates many naturalistic features, part of the design team's efforts to mitigate any fear or anxieties that may arise among teachers and students.
About 35 returning students were in kindergarten at the time of the shooting and are now returning as fourth graders.
For example, a wood facade was completed in uneven waves designed to replicate the hills of Newtown, some 70 hills north of New York City. Foot bridges crossing a stone brook and garden give access to each of the school's three entrances.
The main entrance leads to a courtyard where students and visitors can experience nature through tree-shape murals, expansive windows and two outdoor amphitheaters. Two interior tree-houses give students a natural respite.
Paintings created by students are part of the overall decorating scheme, including a mural in the school’s colors of green and white that reads “Be Kind.”
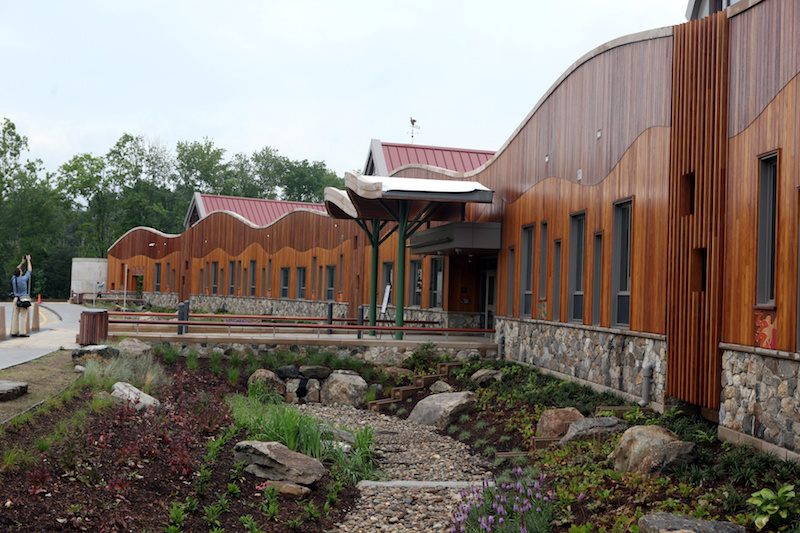
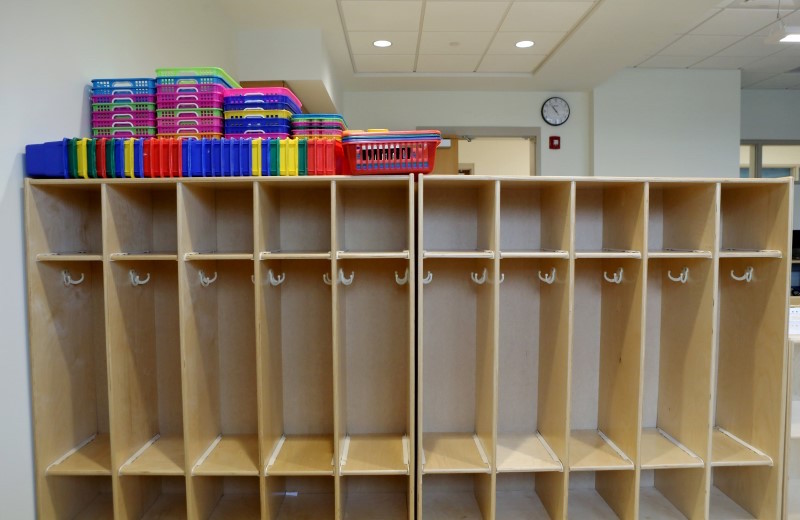
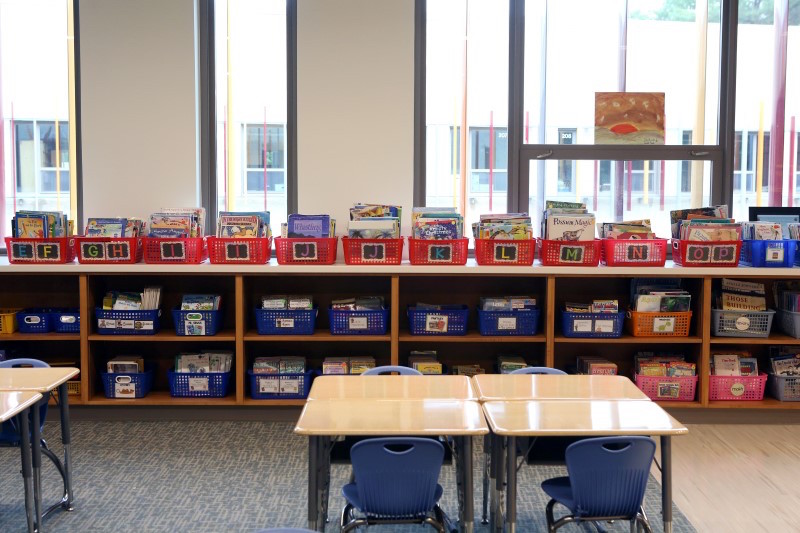
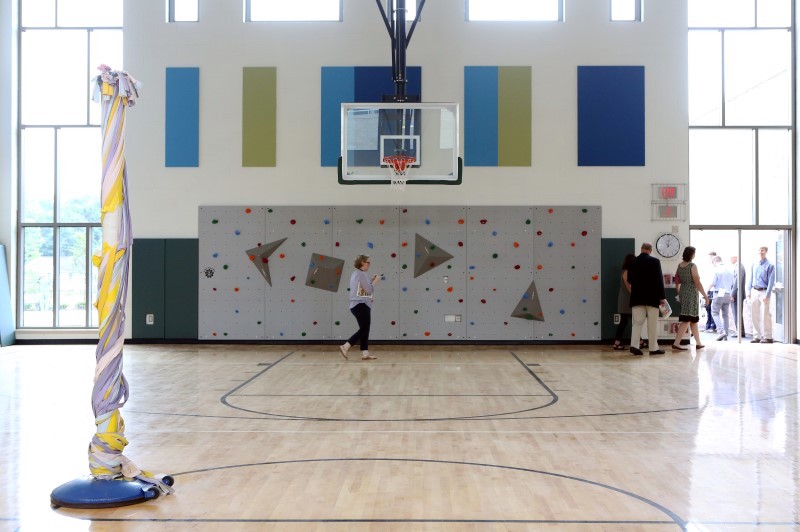
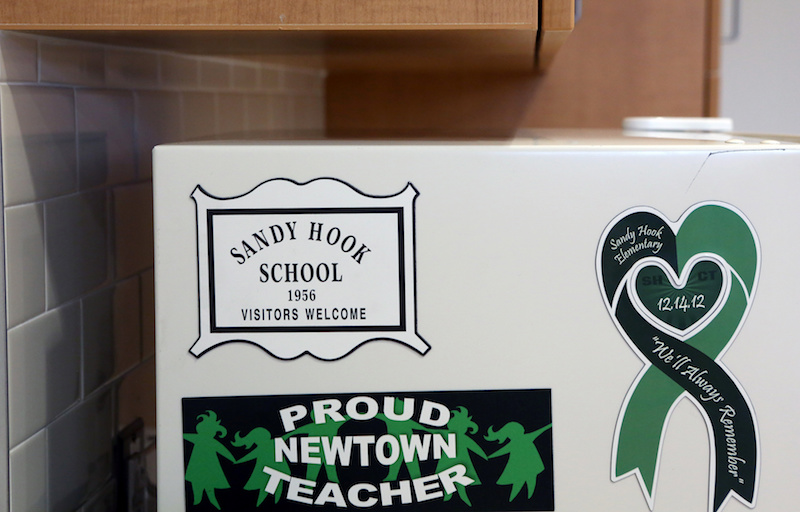
(Editing by Frank McGurty and Leslie Adler)
Related Stories
K-12 Schools | Apr 7, 2017
Is an alternative project delivery method right for your K-12 school district?
With California’s increasingly busy—and costly—construction market, it’s becoming more difficult to predict costs with a typical design-bid-build delivery method.
K-12 Schools | Mar 9, 2017
The future of education facilities: Creating spaces where learning happens everywhere
The art of designing schools lies not in just understanding what makes a functional classroom, but in how successful we are in creating a wide array of educational options for teachers and students within the school environment.
K-12 Schools | Mar 9, 2017
School branding: The impact on identity and engagement
What is school branding and why is it important? HMC Architects’ James Krueger and Barbara Perez weigh in on the topic.
K-12 Schools | Feb 22, 2017
Through the principal's eyes: A look at K-12 architecture
Anderson-Livsey is a K-5 school located about 30 minutes East of Atlanta in Gwinnett County and has an enrollment of 785 students.
K-12 Schools | Feb 8, 2017
'Fabrication Hall' introduces Wyoming high school students to career paths
The hall offers bountiful natural light with enough space to build large-scale projects.
Architects | Jan 19, 2017
Harley Ellis Devereaux merges with Deems Lewis McKinley
The combination is expected to bolster HED’s presence in northern California and the K-12 sector.
K-12 Schools | Dec 14, 2016
Expanding possibilities for America's K-12 schools
Bigger buildings, more outdoor space, and greater involvement from the private sector are among the trends marking the new generation of schools.
K-12 Schools | Dec 12, 2016
Building a nation of super schools
AEC teams are being asked to design and build schools with enough flexibility to adapt to changing pedagogies.
School Construction | Oct 23, 2016
As construction rebounds, education sector spending flattens
Post-recession slump suggests a settling in at a “normal” level similar to the mid aughts.
Great Solutions | Aug 23, 2016
Novel construction approach speeds K-12 school projects
The Folia system uses pre-engineered components to deliver school buildings at 20% less cost.
















