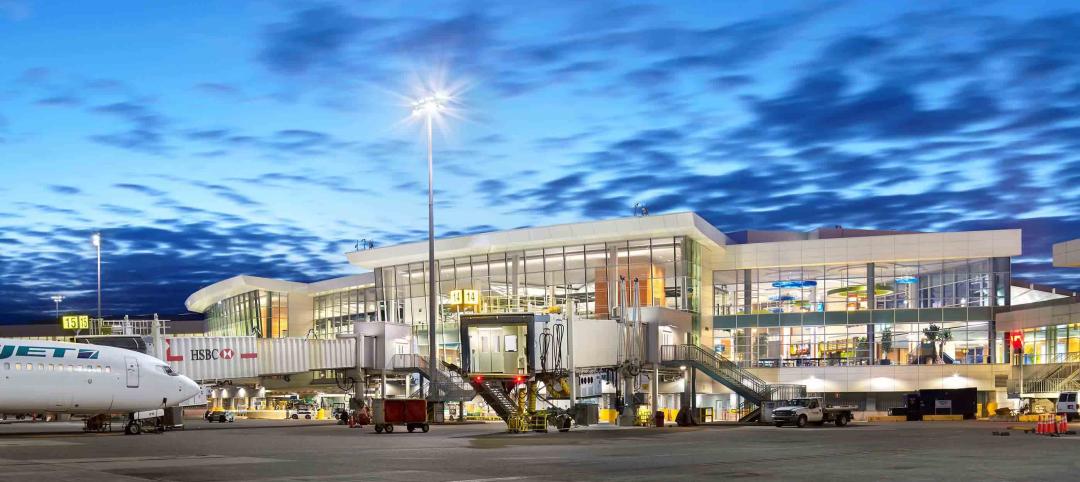With features like an indoor forest, the world’s tallest indoor waterfall, treetop walking trails, retail (a retail galleria will feature more than 280 retail and food and beverage outlets and a 130-room hotel), and gathering spaces, the 1.4 million-sf Jewel Changi Airport addition will create a new model for airports as a destination for community activity, entertainment, and shopping.
The core of Jewel is the Forest Valley, a terraced indoor landscape that will feature walking trails and seating areas among more than 200 species of plants. The Forest Valley will also feature the world’s tallest indoor rain-fed waterfall, dubbed The Rain Vortex. The Rain Vortex will shower water down seven stories from a central open oculus in the domed roof. The waterfall will have nightly light shows that integrate sound and projections from 360 degrees around the Vortex.
 Courtesy Charu Kokate, Safdie Architects.
Courtesy Charu Kokate, Safdie Architects.
The steel and glass structure of the roof spans more than 650 feet at its widest point and uses only intermittent supports in the garden, which results in a nearly column-free interior. The roof’s geometry is based on a semi-inverted toroid (think of a donut) with the waterfall at its center.
See Also: Design team unveils Terminal Modernization Program at Pittsburgh International Airport
 Courtesy Charu Kokate, Safdie Architects.
Courtesy Charu Kokate, Safdie Architects.
Canopy Park will be located on the fifth level and include 150,000 sf of attractions within the garden spaces, such as net structures suspended within the trees, a suspended catenary glass-bottomed bridge walk, a planted hedge maze, a topiary walk, horticultural displays, and an event plaza for 1,000 people.
The Jewel is slated to open in spring 2019. Safdie Architects designed the project. BuroHappold Engineering handled the building structure and facades and Mott MacDonald handled MEP duties.
 Courtesy Charu Kokate, Safdie Architects.
Courtesy Charu Kokate, Safdie Architects.
Related Stories
AEC Tech | Oct 16, 2024
How AI can augment the design visualization process
Blog author Tim Beecken, AIA, uses the design of an airport as a case-study for AI’s potential in design visualizations.
Airports | Aug 22, 2024
Portland opens $2 billion mass timber expansion and renovation to its international airport
This month, the Portland International Airport (PDX) main terminal expansion opened to passengers. Designed by ZGF for the Port of Portland, the 1 million-sf project doubles the capacity of PDX and enables the airport to welcome 35 million passengers per year by 2045.
Smart Buildings | Jul 25, 2024
A Swiss startup devises an intelligent photovoltaic façade that tracks and moves with the sun
Zurich Soft Robotics says Solskin can reduce building energy consumption by up to 80% while producing up to 40% more electricity than comparable façade systems.
Great Solutions | Jul 23, 2024
41 Great Solutions for architects, engineers, and contractors
AI ChatBots, ambient computing, floating MRIs, low-carbon cement, sunshine on demand, next-generation top-down construction. These and 35 other innovations make up our 2024 Great Solutions Report, which highlights fresh ideas and innovations from leading architecture, engineering, and construction firms.
Airports | Jun 3, 2024
SOM unveils ‘branching’ structural design for new Satellite Concourse 1 at O’Hare Airport
The Chicago Department of Aviation has revealed the design for Satellite Concourse 1 at O’Hare International Airport, one of the nation’s business airports. Designed by Skidmore, Owings & Merrill (SOM), with Ross Barney Architects, Juan Gabriel Moreno Architects (JGMA), and Arup, the concourse will be the first new building in the Terminal Area Program, the largest concourse area expansion and revitalization in the airport’s almost seven-decade history.
Products and Materials | May 31, 2024
Top building products for May 2024
BD+C Editors break down May's top 15 building products, from Durat and CaraGreen's Durat Plus to Zurn Siphonic Roof Drains.
Biophilic Design | May 6, 2024
The benefits of biophilic design in the built environment
Biophilic design in the built environment supports the health and wellbeing of individuals, as they spend most of their time indoors.
Architects | May 2, 2024
Emerging considerations in inclusive design
Design elements that consider a diverse population of users make lives better. When it comes to wayfinding, some factors will remain consistent—including accessibility and legibility.
Airports | Apr 18, 2024
The next destination: Passive design airports
Today, we can design airports that are climate resilient, durable, long-lasting, and healthy for occupants—we can design airports using Passive House standards.
Airports | Feb 13, 2024
New airport terminal by KPF aims to slash curb-to-gate walking time for passengers
The new Terminal A at Zayed International Airport in the United Arab Emirates features an efficient X-shape design with an average curb-to-gate walking time of just 12 minutes. The airport terminal was designed by Kohn Pedersen Fox (KPF), with Arup and Naco as engineering leads.

















