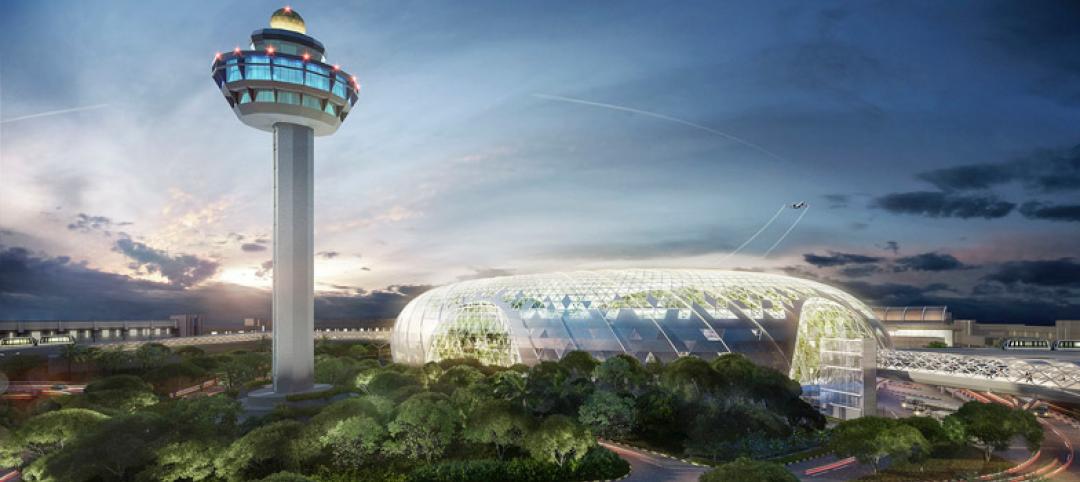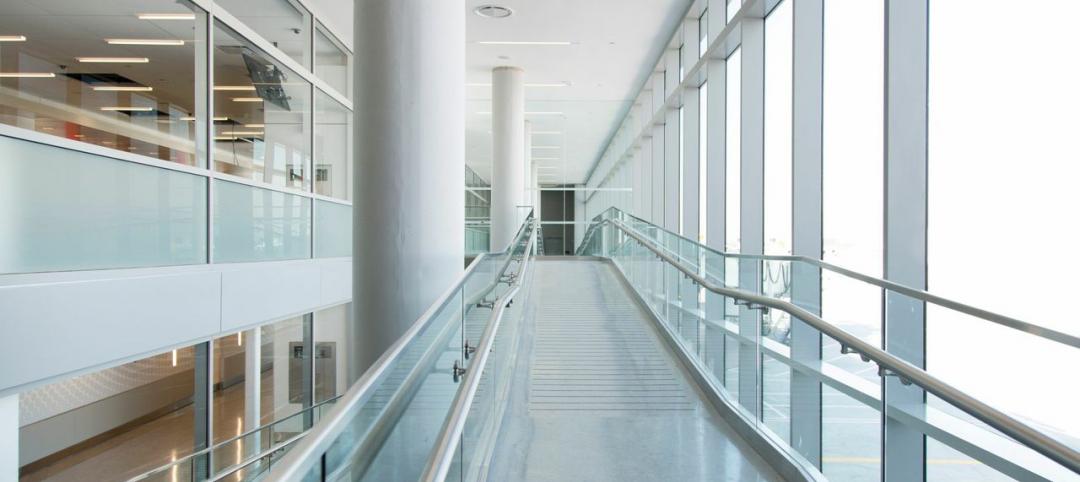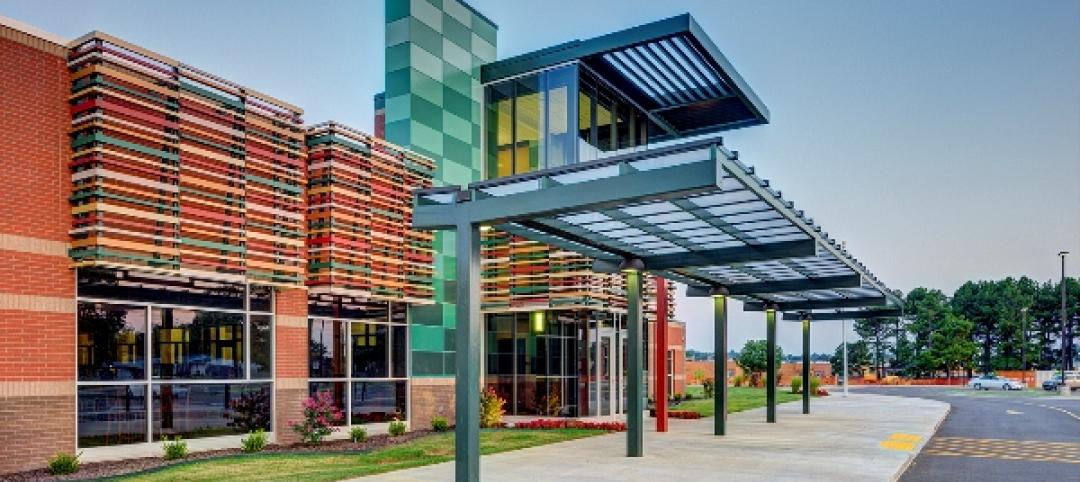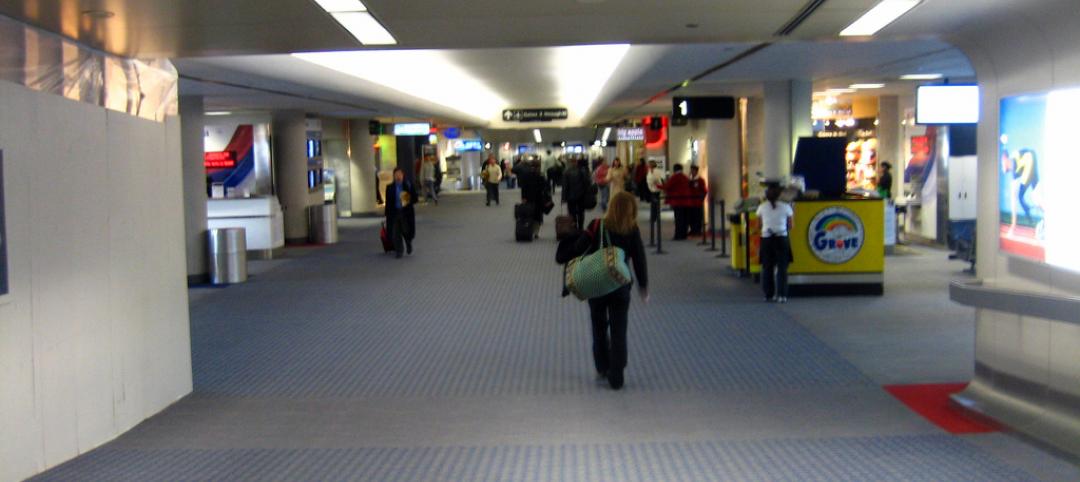With features like an indoor forest, the world’s tallest indoor waterfall, treetop walking trails, retail (a retail galleria will feature more than 280 retail and food and beverage outlets and a 130-room hotel), and gathering spaces, the 1.4 million-sf Jewel Changi Airport addition will create a new model for airports as a destination for community activity, entertainment, and shopping.
The core of Jewel is the Forest Valley, a terraced indoor landscape that will feature walking trails and seating areas among more than 200 species of plants. The Forest Valley will also feature the world’s tallest indoor rain-fed waterfall, dubbed The Rain Vortex. The Rain Vortex will shower water down seven stories from a central open oculus in the domed roof. The waterfall will have nightly light shows that integrate sound and projections from 360 degrees around the Vortex.
 Courtesy Charu Kokate, Safdie Architects.
Courtesy Charu Kokate, Safdie Architects.
The steel and glass structure of the roof spans more than 650 feet at its widest point and uses only intermittent supports in the garden, which results in a nearly column-free interior. The roof’s geometry is based on a semi-inverted toroid (think of a donut) with the waterfall at its center.
See Also: Design team unveils Terminal Modernization Program at Pittsburgh International Airport
 Courtesy Charu Kokate, Safdie Architects.
Courtesy Charu Kokate, Safdie Architects.
Canopy Park will be located on the fifth level and include 150,000 sf of attractions within the garden spaces, such as net structures suspended within the trees, a suspended catenary glass-bottomed bridge walk, a planted hedge maze, a topiary walk, horticultural displays, and an event plaza for 1,000 people.
The Jewel is slated to open in spring 2019. Safdie Architects designed the project. BuroHappold Engineering handled the building structure and facades and Mott MacDonald handled MEP duties.
 Courtesy Charu Kokate, Safdie Architects.
Courtesy Charu Kokate, Safdie Architects.
Related Stories
| Dec 8, 2014
Moshe Safdie wants to reinvent airports with Jewel Changi Airport addition
A new addition to Singapore's Changi Airport, designed by Moshe Safdie, will feature a waterfall and extensive indoor gardens.
| Nov 19, 2014
The evolution of airport design and construction [infographic]
Safety, consumer demand, and the new economics of flight are three of the major factors shaping how airlines and airport officials are approaching the need for upgrades and renovations, writes Skanska USA's MacAdam Glinn.
| Nov 18, 2014
Grimshaw releases newest designs for world’s largest airport
The airport is expected to serve 90 million passengers a year on the opening of the first phase, and more than 150 million annually after project completion in 2018.
| Nov 14, 2014
JetBlue opens Gensler-designed International Concourse at JFK
The 175,000-sf extension includes the conversion of three existing gates to international swing gates, and the addition of three new international swing gates.
Sponsored | | Nov 12, 2014
Eye-popping façade highlights renovation, addition at Chaffin Junior High School
The new distinctive main entrance accentuates the public face of the school with an aluminum tube “baguette” system.
| Oct 26, 2014
New York initiates design competition for upgrading LaGuardia, Kennedy airports
New York Gov. Andrew Cuomo said that the state would open design competitions to fix and upgrade New York City’s aging airports. But financing construction is still unsettled.
| Oct 16, 2014
Perkins+Will white paper examines alternatives to flame retardant building materials
The white paper includes a list of 193 flame retardants, including 29 discovered in building and household products, 50 found in the indoor environment, and 33 in human blood, milk, and tissues.
| Oct 12, 2014
AIA 2030 commitment: Five years on, are we any closer to net-zero?
This year marks the fifth anniversary of the American Institute of Architects’ effort to have architecture firms voluntarily pledge net-zero energy design for all their buildings by 2030.
| Sep 24, 2014
Architecture billings see continued strength, led by institutional sector
On the heels of recording its strongest pace of growth since 2007, there continues to be an increasing level of demand for design services signaled in the latest Architecture Billings Index.
| Sep 22, 2014
4 keys to effective post-occupancy evaluations
Perkins+Will's Janice Barnes covers the four steps that designers should take to create POEs that provide design direction and measure design effectiveness.
















