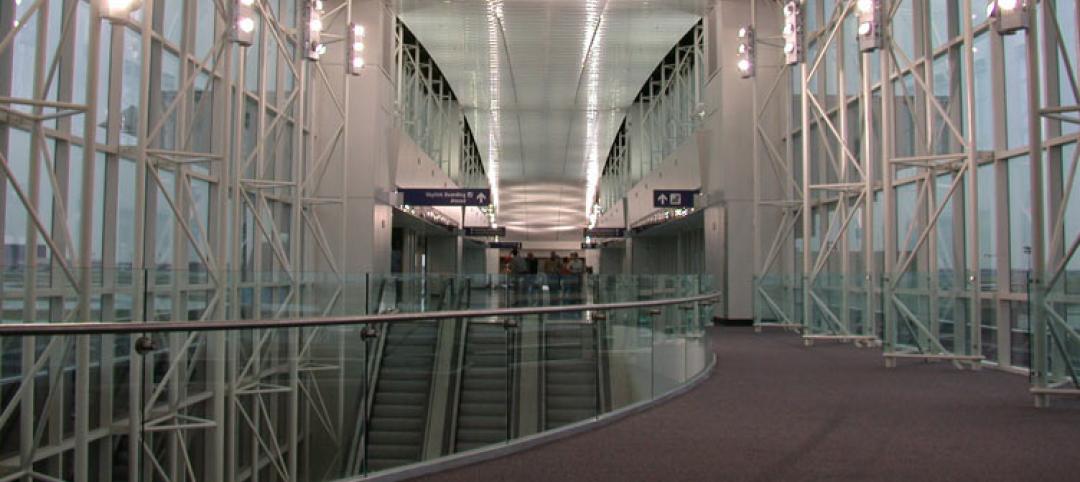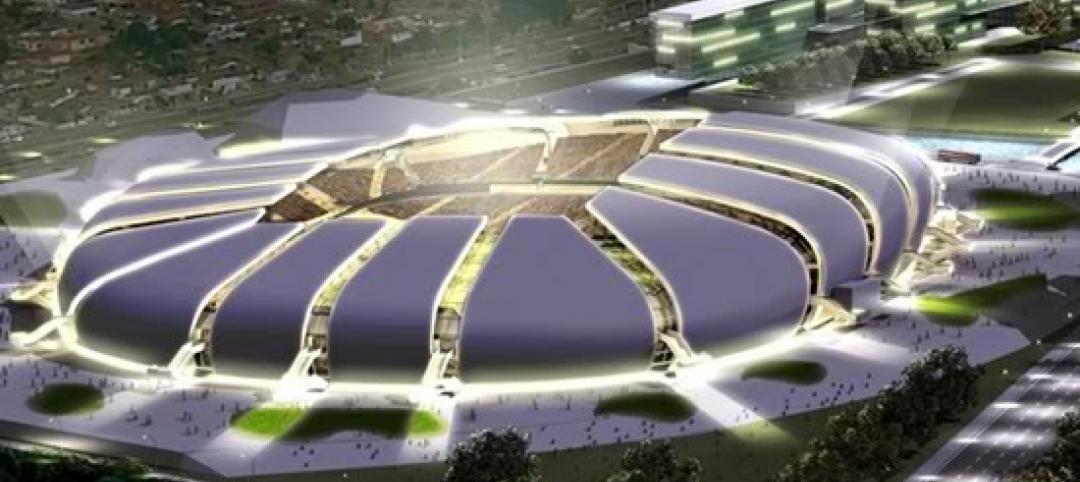With features like an indoor forest, the world’s tallest indoor waterfall, treetop walking trails, retail (a retail galleria will feature more than 280 retail and food and beverage outlets and a 130-room hotel), and gathering spaces, the 1.4 million-sf Jewel Changi Airport addition will create a new model for airports as a destination for community activity, entertainment, and shopping.
The core of Jewel is the Forest Valley, a terraced indoor landscape that will feature walking trails and seating areas among more than 200 species of plants. The Forest Valley will also feature the world’s tallest indoor rain-fed waterfall, dubbed The Rain Vortex. The Rain Vortex will shower water down seven stories from a central open oculus in the domed roof. The waterfall will have nightly light shows that integrate sound and projections from 360 degrees around the Vortex.
 Courtesy Charu Kokate, Safdie Architects.
Courtesy Charu Kokate, Safdie Architects.
The steel and glass structure of the roof spans more than 650 feet at its widest point and uses only intermittent supports in the garden, which results in a nearly column-free interior. The roof’s geometry is based on a semi-inverted toroid (think of a donut) with the waterfall at its center.
See Also: Design team unveils Terminal Modernization Program at Pittsburgh International Airport
 Courtesy Charu Kokate, Safdie Architects.
Courtesy Charu Kokate, Safdie Architects.
Canopy Park will be located on the fifth level and include 150,000 sf of attractions within the garden spaces, such as net structures suspended within the trees, a suspended catenary glass-bottomed bridge walk, a planted hedge maze, a topiary walk, horticultural displays, and an event plaza for 1,000 people.
The Jewel is slated to open in spring 2019. Safdie Architects designed the project. BuroHappold Engineering handled the building structure and facades and Mott MacDonald handled MEP duties.
 Courtesy Charu Kokate, Safdie Architects.
Courtesy Charu Kokate, Safdie Architects.
Related Stories
| Aug 22, 2013
Energy-efficient glazing technology [AIA Course]
This course discuses the latest technological advances in glazing, which make possible ever more efficient enclosures with ever greater glazed area.
| Aug 21, 2013
Why research is the ticket to successful airport wayfinding
Wayfinding is more than just signs; it requires a holistic approach based on communicating information that helps people make the right decision at the right time.
| Aug 19, 2013
Discovery of hidden asbestos complicates DFW terminal renovations
The finding of more asbestos in Terminal B than expected, and the pending merger of US Airways and the airport’s largest tenant, American Airlines, is causing construction delays on a $2.3 billion Dallas/Fort Worth Airport terminal renovation.
| Aug 19, 2013
Integration of solar panels in building skin seen as key net-zero element
Recent high-profile projects, including stadiums in Brazil for the upcoming World Cup and Summer Olympics and a bank headquarters in the U.K., reflect an effort by designers to adopt building-integrated photovoltaics, or BIPV.
| Aug 14, 2013
Green Building Report [2013 Giants 300 Report]
Building Design+Construction's rankings of the nation's largest green design and construction firms.
| Jul 29, 2013
2013 Giants 300 Report
The editors of Building Design+Construction magazine present the findings of the annual Giants 300 Report, which ranks the leading firms in the AEC industry.
| Jul 22, 2013
Transportation Facility Report [2013 Giants 300 Report]
Building Design+Construction's rankings of design and construction firms with the most revenue from airport terminals and other transportation-related facilities, as reported in the 2013 Giants 300 Report.
| Jul 19, 2013
Renovation, adaptive reuse stay strong, providing fertile ground for growth [2013 Giants 300 Report]
Increasingly, owners recognize that existing buildings represent a considerable resource in embodied energy, which can often be leveraged for lower front-end costs and a faster turnaround than new construction.
| Jul 18, 2013
Top Local Government Sector Construction Firms [2013 Giants 300 Report]
Turner, Clark Group, PCL top Building Design+Construction's 2013 ranking of the largest local government sector contractor and construction management firms in the U.S.
| Jul 18, 2013
Top Local Government Sector Engineering Firms [2013 Giants 300 Report]
STV, URS, AECOM top Building Design+Construction's 2013 ranking of the largest local government sector engineering and engineering/architecture firms in the U.S.














