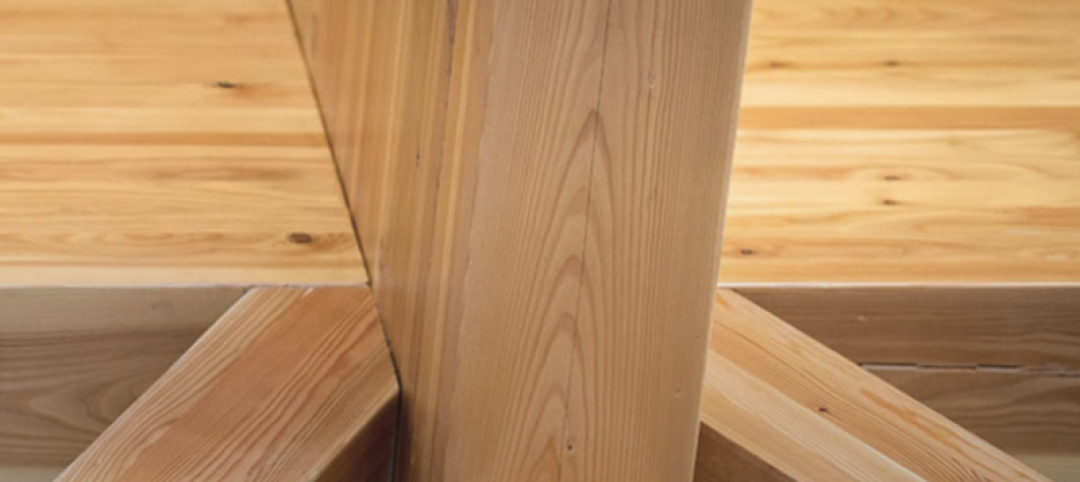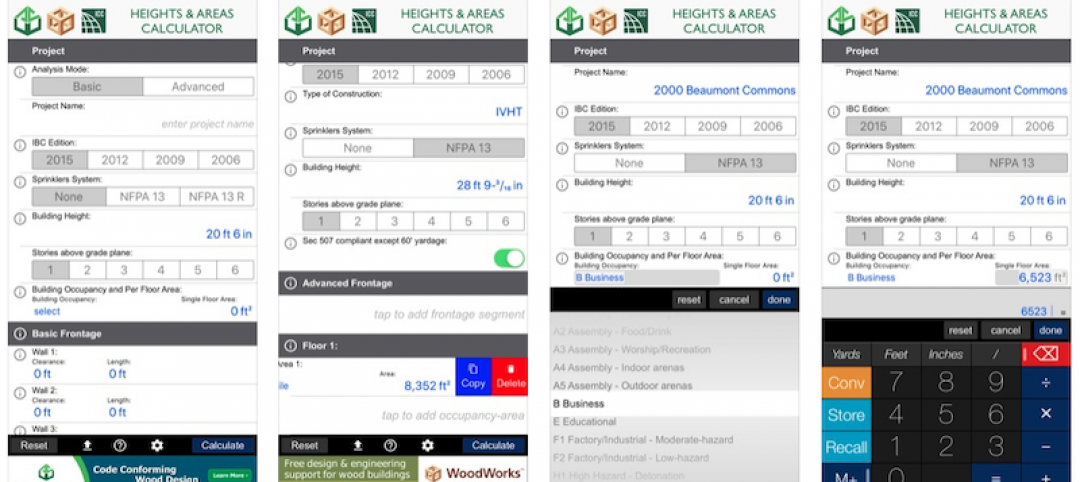To some, the idea of timber high-rises is still a contentious issue, with much of the debate focused on aspects of fire safety, but that hasn’t stopped Lever Architecture from designing what will become the first timber high-rise in the United States.

 Rendering courtesy of Lever Architecture.
Rendering courtesy of Lever Architecture.
Retail and public exhibition space will be combined on the ground floor while the rest of the high-rise will comprise five levels of office space and 60-units of affordable housing. The affordable housing component will accommodate residents earning less than 60% of the Area Median Income (AMI). Meanwhile, the commercial tenants will be B corporations – businesses certified to meet rigorous standards of social and environmental performance, accountability, and transparency.
Framework has received a $1.4 million award from the U.S. Tall Wood Building Prize Competition that will offset the costs of testing and peer review necessary to pursue a performance-based project beyond what is permitted in current building codes.
 Rendering courtesy of Lever Architecture.
Rendering courtesy of Lever Architecture.
The project is scheduled to begin construction in late 2017 and be completed by late 2018.
 Rendering courtesy of Lever Architecture.
Rendering courtesy of Lever Architecture.
 Rendering courtesy of Lever Architecture.
Rendering courtesy of Lever Architecture.
Related Stories
Wood | Dec 11, 2019
Design plans submitted to San Francisco for the largest mass timber office building in North America
Suppliers of engineered wood products are suddenly scrambling to keep up with demand.
Wood | Dec 6, 2019
The University of Arkansas is now home to America’s largest mass timber building
A design collaborative led by Leers Weinzapfel Associates, Modus Studio, Mackey Mitchell Architects, and OLIN designed the project.
Wood | Oct 24, 2019
Could mass timber be a game changer for stadium design?
Projects throughout the U.S. and Canada showcase the design and environmental traits of large-scale wood sports facilities.
Wood | Oct 2, 2019
Why mass timber?
In a world where the construction industry is responsible for 40% to 50% of CO2 emissions, renewable materials, such as wood, can help mitigate the rate of global warming.
Office Buildings | Sep 25, 2019
'Catalyst' will be Washington’s first CLT office building
Katerra is the design builder for the project with Michael Green Architecture as the design architect.
Industrial Facilities | Sep 24, 2019
Katerra’s new mass timber factory will produce the largest volume of CLT in North America
The factory recently opened in Spokane Valley, Wash.
Codes and Standards | Sep 9, 2019
Free app calculates maximum allowable heights and areas for buildings
A free app that calculates the maximum allowable heights and areas for buildings of various occupancy classifications and types of construction has been released.
Codes and Standards | Aug 29, 2019
Code-conforming wood design guide available
The guide summarizes provisions for the use of wood and wood products in the 2018 IBC.
Wood | Jul 8, 2019
Campaign launched to promote ‘climate-smart wood’
The Forest Stewardship Council and other groups aim to help buyers understand and make it easier to locate lumber that meets sustainable forestry standards.
Sponsored | Wood | Apr 2, 2019
Natural wood plays wellness-focused role in SHoP Architects' latest project
The National Veterans Resource Center, scheduled to be completed in 2020, will highlight warm natural wood in its construction.

















