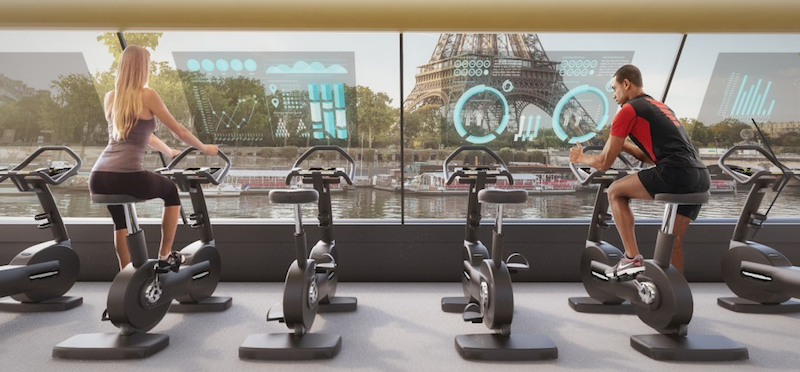Everyone remembers the classic Fred Flintstone car; a simple design made from rock, wood, and animal hide that is powered by the feet of those riding within it. Not only does the design solve the whole ‘internal combustion engines haven’t been invented yet’ thing, but it is also a completely sustainable design that provides quite a workout for the passengers.
Well, welcome to the 21st century version of the Flintstones car with the unveiling of a new design for a floating, mobile gym that is powered by, you guessed it, the people exercising within it.
Named the Paris Navigating Gym and designed by Italian architects Carlo Ratti Associati, the 20-meter long vessel can hold up to 45 people and gets its energy through the use of Technogym ARTIS machines. These machines can harness human energy created during a workout and use it for other purposes. When someone hops onto one of the vessel’s ARTIS bikes or cross trainers, they will not just be getting a workout, but they will also be helping to power the gym along the Seine as it makes its way through Paris.
The boat will have augmented reality screens to show users the quantity of energy created by their workout and data about the river’s environmental conditions, tracked and provided in real time thanks to sensors on the boat. A transparent glass cover allows the boat to be used year round and can open to allow fresh air in during the summer.
In addition to Carlo Ratti Associati and Technogym, the Paris Navigating Gym was developed in collaboration with Terreform ONE, a non-profit architecture group, and the urban regeneration institute URBEM.
 Rendering courtesy of Carlo Ratti Associati
Rendering courtesy of Carlo Ratti Associati
Related Stories
| Jun 15, 2012
InPro’s bio-content becomes Cradle-to-Cradle CertifiedCM Silver
Two main components of G2 Blend formula now C2C Certified Silver.
| Jun 13, 2012
Free webinar on Designing and Building Green Schools scheduled for June 20
USGBC Center for Green Schools and other experts to present practical tips.
| Jun 13, 2012
Steven L. Newman Real Estate Institute to hold energy asset conference for property owners, senior real estate managers
Top-level real estate professionals have been ignored as the industry has pushed to get sustainability measures in place.
| Jun 8, 2012
Living Building Challenge wins the 2012 Buckminster Fuller Challenge
The Living Building Challenge was chosen from a pool of 122 of entries from around the world.
| Jun 8, 2012
Nauset Construction completing sustainable dorm for Brooks School
Student input on green elements provides learning experience.
| Jun 1, 2012
New BD+C University Course on Insulated Metal Panels available
By completing this course, you earn 1.0 HSW/SD AIA Learning Units.
| Jun 1, 2012
K-State Olathe Innovation Campus receives LEED Silver
Aspects of the design included a curtain wall and punched openings allowing natural light deep into the building, regional materials were used, which minimized the need for heavy hauling, and much of the final material included pre and post-consumer recycled content.
| May 29, 2012
Reconstruction Awards Entry Information
Download a PDF of the Entry Information at the bottom of this page.
| May 24, 2012
2012 Reconstruction Awards Entry Form
Download a PDF of the Entry Form at the bottom of this page.
| May 23, 2012
Arizona Army National Guard Readiness Center awarded LEED Silver
LEED certification of the AZ ARNG Readiness Center was based on a number of green design and construction features SAIC implemented that positively impacted the project and the broader community.















