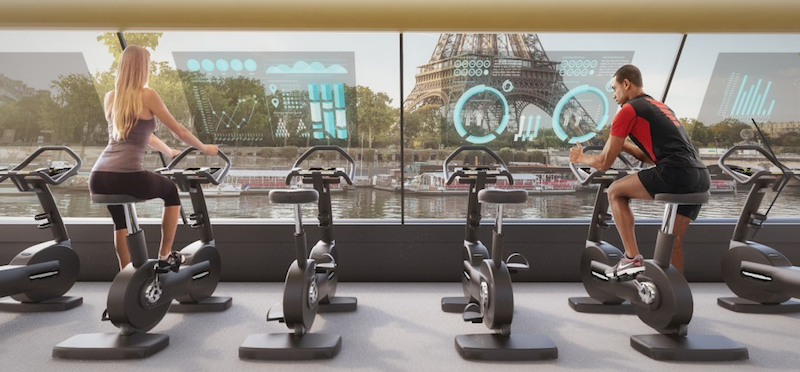Everyone remembers the classic Fred Flintstone car; a simple design made from rock, wood, and animal hide that is powered by the feet of those riding within it. Not only does the design solve the whole ‘internal combustion engines haven’t been invented yet’ thing, but it is also a completely sustainable design that provides quite a workout for the passengers.
Well, welcome to the 21st century version of the Flintstones car with the unveiling of a new design for a floating, mobile gym that is powered by, you guessed it, the people exercising within it.
Named the Paris Navigating Gym and designed by Italian architects Carlo Ratti Associati, the 20-meter long vessel can hold up to 45 people and gets its energy through the use of Technogym ARTIS machines. These machines can harness human energy created during a workout and use it for other purposes. When someone hops onto one of the vessel’s ARTIS bikes or cross trainers, they will not just be getting a workout, but they will also be helping to power the gym along the Seine as it makes its way through Paris.
The boat will have augmented reality screens to show users the quantity of energy created by their workout and data about the river’s environmental conditions, tracked and provided in real time thanks to sensors on the boat. A transparent glass cover allows the boat to be used year round and can open to allow fresh air in during the summer.
In addition to Carlo Ratti Associati and Technogym, the Paris Navigating Gym was developed in collaboration with Terreform ONE, a non-profit architecture group, and the urban regeneration institute URBEM.
 Rendering courtesy of Carlo Ratti Associati
Rendering courtesy of Carlo Ratti Associati
Related Stories
| Oct 20, 2011
Stellar hires Navy veteran Taylor as vice president
Stellar’s federal experience includes military exchanges (large retail stores on military bases), lodging facilities for military personnel, fuel stations, youth activities centers and recreational centers.
| Oct 11, 2011
AIA introduces five new documents for use on sustainable projects
These new documents will be available in the first quarter of 2012 as part of the new AIA Contract Documents service and AIA Documents on Demand.
| Oct 7, 2011
GREENBUILD 2011: UL Environment releases industry-wide sustainability requirements for doors
ASSA ABLOY Trio-E door is the first to be certified to these sustainability requirements.
| Oct 7, 2011
GREENBUILD 2011: UL Environment clarifies emerging environmental product declaration field
White paper defines EPD, details development process, and identifies emerging trends for manufacturers, architects, designers, and buyers.
| Oct 5, 2011
GREENBUILD 2011: Roof hatch designed for energy efficiency
The cover features a specially designed EPDM finger-type gasket that ensures a positive seal with the curb to reduce air permeability and ensure energy performance.
| Sep 28, 2011
GBCI announces LEED fellow class of 2011
LEED Fellows represent green building industry's most accomplished professionals.
| Sep 14, 2011
Empire State Building achieves LEED Gold ?
The 2.85 million-sf building is celebrating its 80th anniversary while nearing completion of its renewal and repurposing to meet the needs of 21st Century businesses.
| Sep 12, 2011
Construction waste management
Best practices for an environmentally optimized job site.
| May 25, 2011
Low Impact Development: Managing Stormwater Runoff
Earn 1.0 AIA/CES HSW/SD learning units by studying this article and successfully passing the online exam.

















