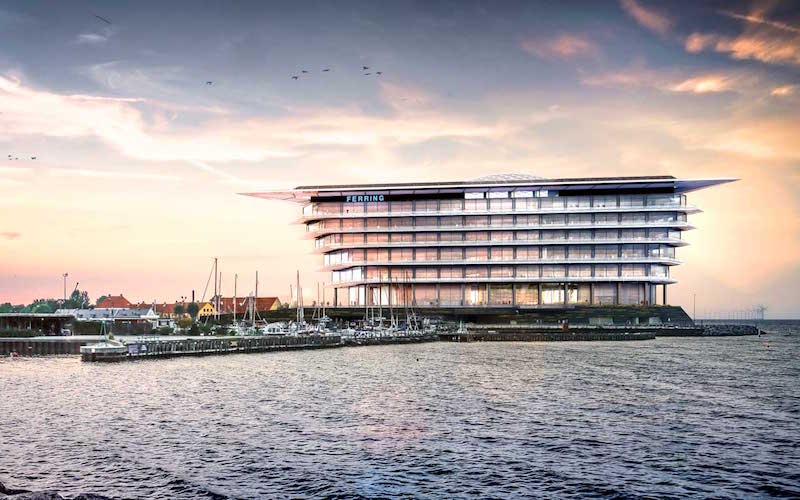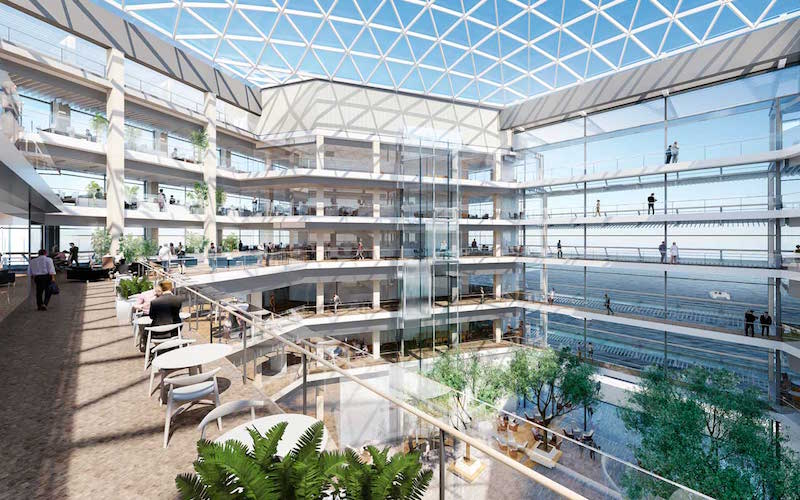Ferring Pharmaceuticals’ new headquarters building is being constructed on the urban fringe of Copenhagen in Kastrup. Designed by Foster + Partners, the 39,000 sm glass building consists of six stacked floors and sits above a stone plinth, giving the building the appearance of floating. The plinth also acts as the first line of defense against flooding due to the structures waterside location, according to Foster + Partners.
The firm said they wanted to create a strong base that not only connects the building to its waterside location, but also lifts it above water level to provide the best views possible from the ground floor up to the top level.
From a top down perspective, the building takes the shape of an equilateral triangle with its glass atrium roof on full display right in the center. The atrium includes the entrance lobby, a café, breakout space, catered conference facilities, and space for social events.
Foster + Partners conducted targeted interviews and in-depth studies to best understand how the employees at Ferring worked in order to design a space specifically tailored to their needs. The offices and laboratories, for quiet, individual work, are located on the perimeter of the building in order to take advantage of surrounding views and natural light. All of the more collaborative meeting spaces are located closer to the center of the building and overlook the naturally lit atrium.
The roof canopy and all six floors cantilever out over the stone plinth to enhance surrounding views while also providing the more practical effect of creating self-shaded spaces on each floor. In order to blend in with the surrounding low-rise urban area, the façade of the headquarters building has a horizontal emphasis.
The scheduled completion date for the new Ferring Pharmaceuticals headquarters building is 2019.
 Rendering courtesy of Foster + Partners
Rendering courtesy of Foster + Partners
 Rendering courtesy of Foster + Partners
Rendering courtesy of Foster + Partners
Related Stories
Office Buildings | Feb 18, 2021
Bungie breaks ground on new, expanded HQ
NBBJ is designing the project.
Great Solutions | Feb 11, 2021
Simplifying the return to the office
A new web-based tool from Sasaki takes the guesswork out of heading back to the workplace.
Office Buildings | Feb 8, 2021
Walgreens Technology Center of Excellence completes in Chicago’s Old Post Office
Stantec designed the project.
Office Buildings | Feb 8, 2021
Six lessons learned from our first Fitwel Viral Response Module certification
The Fitwel Viral Response Module is one of several frameworks that real estate owners and operators can use to obtain third-party certification for their efforts ensuring their properties are ready for a safer and healthier return to work.
Building Owners | Feb 4, 2021
The Weekly show, Feb 4, 2021: The rise of healthy buildings and human performance
This week on The Weekly show, BD+C editors speak with AEC industry leaders from Brookfield Properties, NBBJ, and UL about healthy buildings certification and improving human performance through research-based design.
Office Buildings | Feb 3, 2021
NBCU News Group unveils new Washington bureau and studios
The project spans six floors and 80,000 sf.
Office Buildings | Feb 3, 2021
A towering helix will mark the spot at Amazon’s corporate headquarters in Virginia
The tech giant has invested $2.5 billion in a project that will encompass five office buildings for 25,000 employees.
Office Buildings | Feb 1, 2021
609 W. Randolph begins construction in Chicago’s West Loop Gate
Antunovich Associates designed the project.
Office Buildings | Jan 27, 2021
New creative office space completes in Silicon Beach
SPF:architects designed the project.
Office Buildings | Jan 19, 2021
Anchorage to receive new glacier-inspired office building
Perkins&Will is designing the building.

















