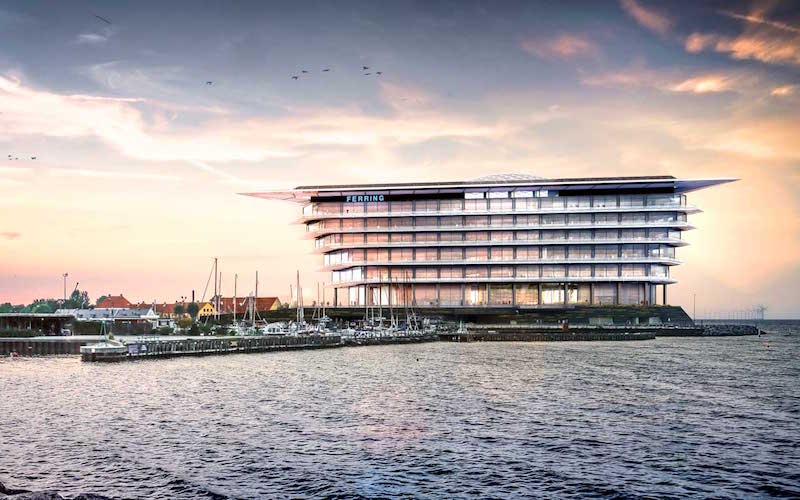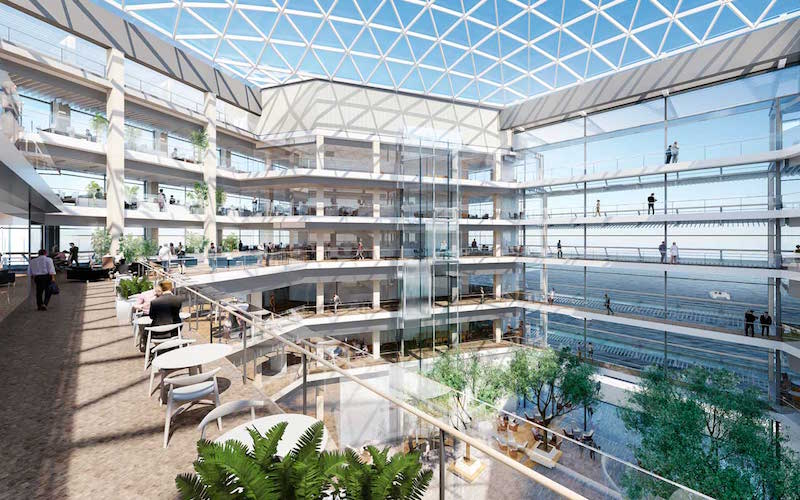Ferring Pharmaceuticals’ new headquarters building is being constructed on the urban fringe of Copenhagen in Kastrup. Designed by Foster + Partners, the 39,000 sm glass building consists of six stacked floors and sits above a stone plinth, giving the building the appearance of floating. The plinth also acts as the first line of defense against flooding due to the structures waterside location, according to Foster + Partners.
The firm said they wanted to create a strong base that not only connects the building to its waterside location, but also lifts it above water level to provide the best views possible from the ground floor up to the top level.
From a top down perspective, the building takes the shape of an equilateral triangle with its glass atrium roof on full display right in the center. The atrium includes the entrance lobby, a café, breakout space, catered conference facilities, and space for social events.
Foster + Partners conducted targeted interviews and in-depth studies to best understand how the employees at Ferring worked in order to design a space specifically tailored to their needs. The offices and laboratories, for quiet, individual work, are located on the perimeter of the building in order to take advantage of surrounding views and natural light. All of the more collaborative meeting spaces are located closer to the center of the building and overlook the naturally lit atrium.
The roof canopy and all six floors cantilever out over the stone plinth to enhance surrounding views while also providing the more practical effect of creating self-shaded spaces on each floor. In order to blend in with the surrounding low-rise urban area, the façade of the headquarters building has a horizontal emphasis.
The scheduled completion date for the new Ferring Pharmaceuticals headquarters building is 2019.
 Rendering courtesy of Foster + Partners
Rendering courtesy of Foster + Partners
 Rendering courtesy of Foster + Partners
Rendering courtesy of Foster + Partners
Related Stories
AEC Tech | Nov 12, 2020
The Weekly show: Nvidia's Omniverse, AI for construction scheduling, COVID-19 signage
BD+C editors speak with experts from ALICE Technologies, Build Group, Hastings Architecture, Nvidia, and Woods Bagot on the November 12 episode of "The Weekly." The episode is available for viewing on demand.
Office Buildings | Nov 9, 2020
HWKN unveils Bushwick Generator office campus
The building will become a new hub for innovative companies in Brooklyn.
Building Team Awards | Nov 2, 2020
It's back to the future for this contractor
Poettker Construction’s new headquarters in rural Breese, Ill., is recognized with a Bronze Award in BD+C’s 2020 Building Team Awards.
Smart Buildings | Oct 26, 2020
World’s first smart building assessment and rating program released
The SPIRE Smart Building Program will help building owners and operators make better investment decisions, improve tenant satisfaction, and increase asset value.
Office Buildings | Oct 14, 2020
Chicago’s Bank of America Tower completes, opens
Goettsch Partners designed the project.
Office Buildings | Oct 9, 2020
One of the few Class A office buildings in New York’s East Harlem should start construction early next year
Big floor plates will accommodate tenant customization.
Office Buildings | Oct 8, 2020
New Florida office property is designed for a post-Covid-19 world
Chesterfield is developing the project.
Office Buildings | Sep 15, 2020
REI sells new, unused HQ to Facebook
Site developer Wright Runstad & Company and Shorenstein Properties also purchased an undeveloped 2-acre portion of the property.
Office Buildings | Sep 4, 2020
The office building of the future should be an essential part of its community
When the dust settles, the office is going to look and feel like a different place than the one we left in March.
Giants 400 | Aug 28, 2020
2020 Giants 400 Report: Ranking the nation's largest architecture, engineering, and construction firms
The 2020 Giants 400 Report features more than 130 rankings across 25 building sectors and specialty categories.
















