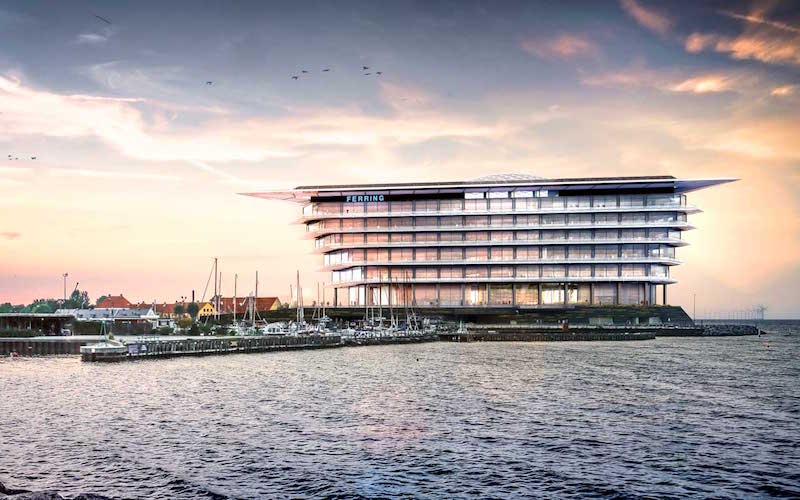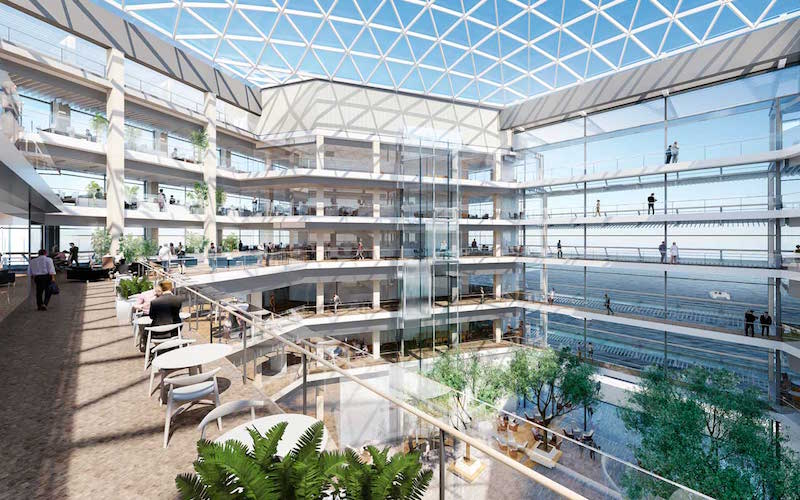Ferring Pharmaceuticals’ new headquarters building is being constructed on the urban fringe of Copenhagen in Kastrup. Designed by Foster + Partners, the 39,000 sm glass building consists of six stacked floors and sits above a stone plinth, giving the building the appearance of floating. The plinth also acts as the first line of defense against flooding due to the structures waterside location, according to Foster + Partners.
The firm said they wanted to create a strong base that not only connects the building to its waterside location, but also lifts it above water level to provide the best views possible from the ground floor up to the top level.
From a top down perspective, the building takes the shape of an equilateral triangle with its glass atrium roof on full display right in the center. The atrium includes the entrance lobby, a café, breakout space, catered conference facilities, and space for social events.
Foster + Partners conducted targeted interviews and in-depth studies to best understand how the employees at Ferring worked in order to design a space specifically tailored to their needs. The offices and laboratories, for quiet, individual work, are located on the perimeter of the building in order to take advantage of surrounding views and natural light. All of the more collaborative meeting spaces are located closer to the center of the building and overlook the naturally lit atrium.
The roof canopy and all six floors cantilever out over the stone plinth to enhance surrounding views while also providing the more practical effect of creating self-shaded spaces on each floor. In order to blend in with the surrounding low-rise urban area, the façade of the headquarters building has a horizontal emphasis.
The scheduled completion date for the new Ferring Pharmaceuticals headquarters building is 2019.
 Rendering courtesy of Foster + Partners
Rendering courtesy of Foster + Partners
 Rendering courtesy of Foster + Partners
Rendering courtesy of Foster + Partners
Related Stories
Office Buildings | Jan 14, 2020
The workplace should be a tool for improving employee engagement
A survey of 1,600 North American workers hints at what workplace elements have the greatest impact.
Office Buildings | Jan 9, 2020
NFL’s Packers and Microsoft add an innovation center to a fledgling business district
The goal is to nurture startups aligned with local industries.
Office Buildings | Jan 9, 2020
Foster + Partners to design Alibaba’s new offices in Shanghai
The firm won a design competition for the project.
Sponsored | HVAC | Jan 6, 2020
Four Ways Building Systems Create Long-term Profitability
When accounting for the total cost of ownership and the potential return on investment, owners and developers should consider total energy usage, the lifespan of building systems equipment, the recruitment and retention of occupants, and lease rates.
Office Buildings | Oct 28, 2019
LEGO opens the first phase of its new Billund, Denmark campus
C.F. Møller Architects designed the project.
Office Buildings | Oct 23, 2019
Ferrara Candy Company gets new HQ space in Chicago’s Old Post Office building
NELSON Worldwide designed the project.
Office Buildings | Oct 23, 2019
London’s new ‘Can of Ham’ office building completes construction
Foggo Associates designed the building.
Office Buildings | Oct 21, 2019
IH Mississippi Valley Credit Union headquarters completes construction
LEO A Daly designed the building.
Office Buildings | Oct 17, 2019
New social campus for innovators, tech leaders covers a full city block
Hollwich Kushner, with Gensler as design development architects, designed the building.
Office Buildings | Oct 15, 2019
New 80,000-sf coworking space completes in Chicago
It is the third ‘Spaces’ location in Chicago.
















