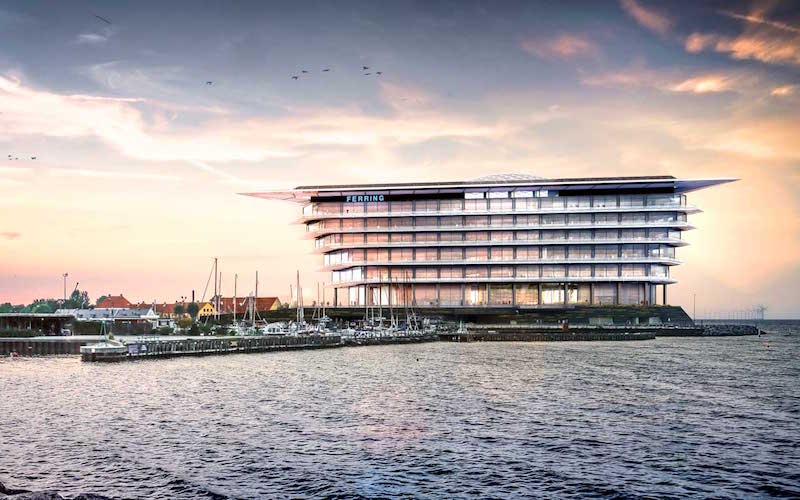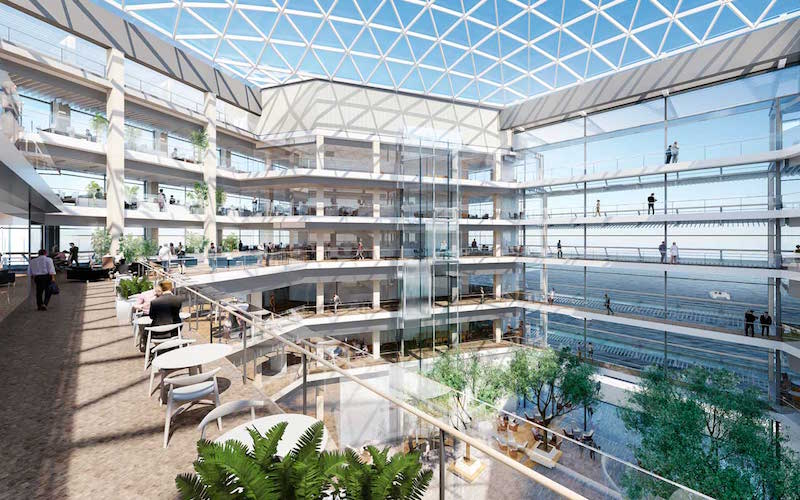Ferring Pharmaceuticals’ new headquarters building is being constructed on the urban fringe of Copenhagen in Kastrup. Designed by Foster + Partners, the 39,000 sm glass building consists of six stacked floors and sits above a stone plinth, giving the building the appearance of floating. The plinth also acts as the first line of defense against flooding due to the structures waterside location, according to Foster + Partners.
The firm said they wanted to create a strong base that not only connects the building to its waterside location, but also lifts it above water level to provide the best views possible from the ground floor up to the top level.
From a top down perspective, the building takes the shape of an equilateral triangle with its glass atrium roof on full display right in the center. The atrium includes the entrance lobby, a café, breakout space, catered conference facilities, and space for social events.
Foster + Partners conducted targeted interviews and in-depth studies to best understand how the employees at Ferring worked in order to design a space specifically tailored to their needs. The offices and laboratories, for quiet, individual work, are located on the perimeter of the building in order to take advantage of surrounding views and natural light. All of the more collaborative meeting spaces are located closer to the center of the building and overlook the naturally lit atrium.
The roof canopy and all six floors cantilever out over the stone plinth to enhance surrounding views while also providing the more practical effect of creating self-shaded spaces on each floor. In order to blend in with the surrounding low-rise urban area, the façade of the headquarters building has a horizontal emphasis.
The scheduled completion date for the new Ferring Pharmaceuticals headquarters building is 2019.
 Rendering courtesy of Foster + Partners
Rendering courtesy of Foster + Partners
 Rendering courtesy of Foster + Partners
Rendering courtesy of Foster + Partners
Related Stories
Office Buildings | Oct 8, 2019
David Chipperfield Architects to design new Rolex USA headquarters
The project will replace the existing building that has been occupied by Rolex since the 1970s.
Healthcare Facilities | Oct 1, 2019
Medical offices are filling space vacated by retail
Healthcare developers and providers like the locations, traffic, and parking these spaces offer.
Office Buildings | Sep 25, 2019
'Catalyst' will be Washington’s first CLT office building
Katerra is the design builder for the project with Michael Green Architecture as the design architect.
Office Buildings | Sep 6, 2019
New office complex in Southern California strives to create a Silicon Valley-like campus vibe
FLIGHT at Tustin Legacy includes 100,000 sf of amenities, and is laid out to tie into the surrounding city.
Office Buildings | Sep 3, 2019
A new HOK report focuses on designing offices for a neurodiverse workforce
Emphasizing inclusion and choice is a key component.
Giants 400 | Aug 8, 2019
Top 110 Office Sector Construction Firms for 2019
Turner, STO Building Group, AECOM, Clayco, and Clark lead the rankings of the nation's largest office sector contractors and construction managers, as reported in Building Design+Construction's 2019 Giants 300 Report.
Giants 400 | Aug 8, 2019
Top 100 Office Sector Engineering Firms for 2019
Jacobs, Burns & McDonnell, WSP, Thornton Tomasetti, and Arup head the rankings of the nation's largest office sector engineering and engineering architecture (EA) firms, as reported in Building Design+Construction's 2019 Giants 300 Report.
Giants 400 | Aug 8, 2019
Top 200 Office Sector Architecture Firms for 2019
Gensler, AECOM, Perkins+Will, Stantec, and HOK top the rankings of the nation's largest office sector architecture and architecture engineering (AE) firms, as reported in Building Design+Construction's 2019 Giants 300 Report.
Giants 400 | Aug 8, 2019
2019 Office Giants Report: Demand for exceptional workplaces will keep the office construction market strong
Office space consolidation and workplace upgrades will keep project teams busy, according to BD+C's 2019 Giants 300 Report.
Office Buildings | Jul 12, 2019
How Millennials, Gen Z, and technology are changing workplace design
In the workplace, the only constant is change.

















