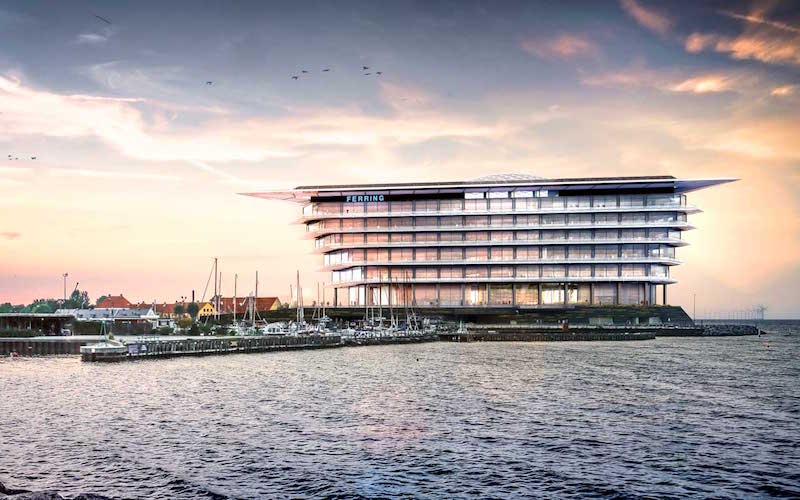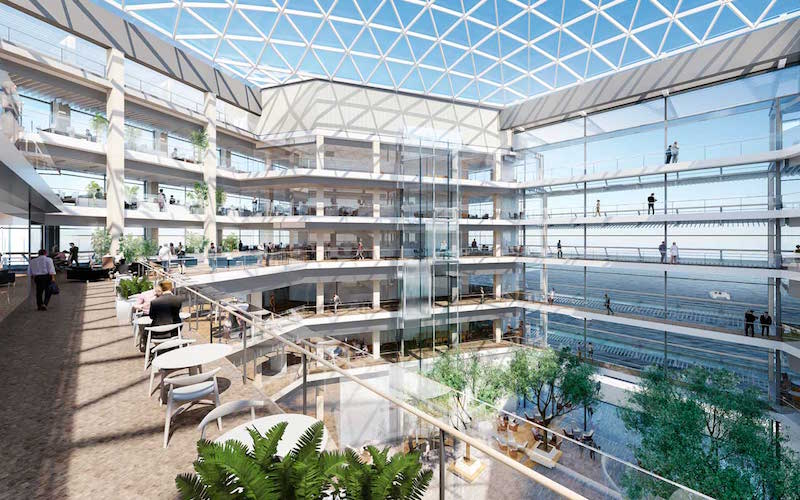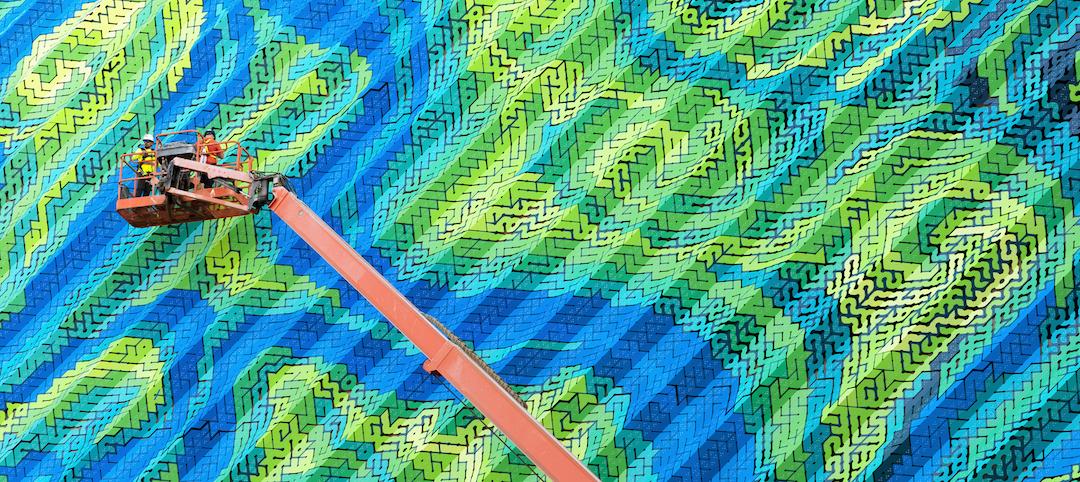Ferring Pharmaceuticals’ new headquarters building is being constructed on the urban fringe of Copenhagen in Kastrup. Designed by Foster + Partners, the 39,000 sm glass building consists of six stacked floors and sits above a stone plinth, giving the building the appearance of floating. The plinth also acts as the first line of defense against flooding due to the structures waterside location, according to Foster + Partners.
The firm said they wanted to create a strong base that not only connects the building to its waterside location, but also lifts it above water level to provide the best views possible from the ground floor up to the top level.
From a top down perspective, the building takes the shape of an equilateral triangle with its glass atrium roof on full display right in the center. The atrium includes the entrance lobby, a café, breakout space, catered conference facilities, and space for social events.
Foster + Partners conducted targeted interviews and in-depth studies to best understand how the employees at Ferring worked in order to design a space specifically tailored to their needs. The offices and laboratories, for quiet, individual work, are located on the perimeter of the building in order to take advantage of surrounding views and natural light. All of the more collaborative meeting spaces are located closer to the center of the building and overlook the naturally lit atrium.
The roof canopy and all six floors cantilever out over the stone plinth to enhance surrounding views while also providing the more practical effect of creating self-shaded spaces on each floor. In order to blend in with the surrounding low-rise urban area, the façade of the headquarters building has a horizontal emphasis.
The scheduled completion date for the new Ferring Pharmaceuticals headquarters building is 2019.
 Rendering courtesy of Foster + Partners
Rendering courtesy of Foster + Partners
 Rendering courtesy of Foster + Partners
Rendering courtesy of Foster + Partners
Related Stories
Office Buildings | Jul 11, 2019
Designing successful workplaces for an unknown future
The traditional model of signing long-term leases, committing extensive capital to an inflexible solution, and then calling it a day is no longer viable.
Office Buildings | Jul 5, 2019
This will become the tallest shipping container building in the world
Patalab is designing the building.
Design Innovation Report | Jun 25, 2019
2019 Design Innovation Report: Super labs, dream cabins, office boardwalks, façades as art
9 projects that push the limits of architectural design, space planning, and material innovation.
Office Buildings | May 29, 2019
Smart buildings can optimize wellness
Employees want wellness initiatives built into their work experience, especially when they’re in spaces that can leave them feeling stiff, stressed, and sick.
Office Buildings | May 29, 2019
HQ2 in cue: Amazon’s Arlington, Va., headquarters has energy-efficient design
With more than two million sf of LEED-certified office space planned, Amazon's new designs for its second headquarters in Arlington, VA, also will have green space, a one-acre park, and bicycle and public transportation access.
Sustainability | May 28, 2019
Carrier’s world headquarters in Florida goes green
The structure is the first commercial building in Florida to achieve LEED Platinum v4 Certification.
Office Buildings | May 14, 2019
Sail on, Royal Caribbean: HOK-designed headquarters celebrates cruise ship industry
The building’s design is inspired by the design of its fleet of cruise ships—with flowing lines.
Mixed-Use | May 2, 2019
A series of green bridges will connect these two towers in Shenzhen, China
Steven Holl Architects designed the project.
Office Buildings | May 2, 2019
HOK’s latest study takes a new look at tech workplaces
The report provides insight into the relative importance of such things as amenities and occupant health for recruiting and retaining workers.
Office Buildings | Apr 25, 2019
Study: Half of corporate and government offices offer wellness programs
Nearly 30% of worksites offer programs for physical activity and fitness, according to the CDC.

















