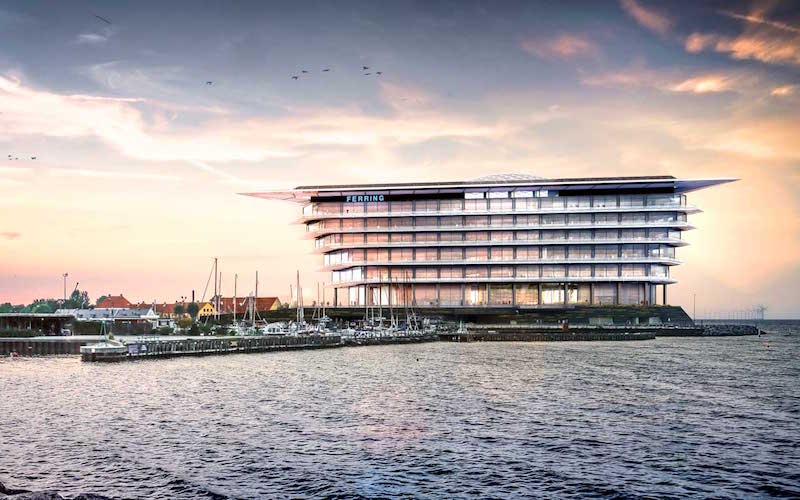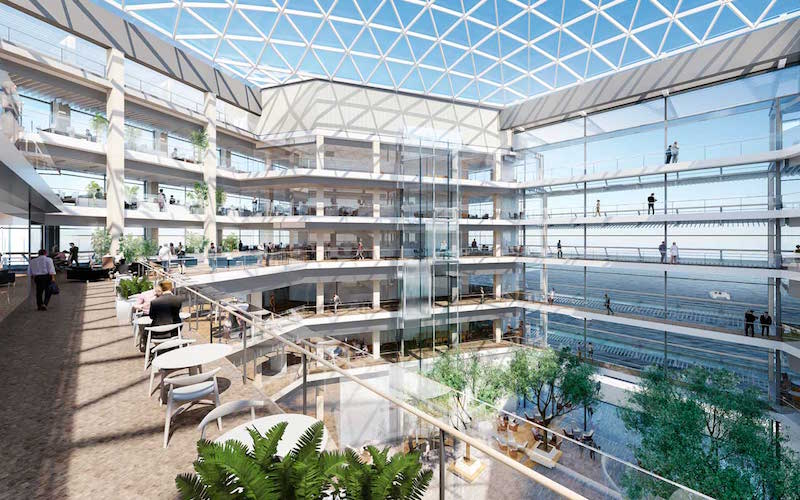Ferring Pharmaceuticals’ new headquarters building is being constructed on the urban fringe of Copenhagen in Kastrup. Designed by Foster + Partners, the 39,000 sm glass building consists of six stacked floors and sits above a stone plinth, giving the building the appearance of floating. The plinth also acts as the first line of defense against flooding due to the structures waterside location, according to Foster + Partners.
The firm said they wanted to create a strong base that not only connects the building to its waterside location, but also lifts it above water level to provide the best views possible from the ground floor up to the top level.
From a top down perspective, the building takes the shape of an equilateral triangle with its glass atrium roof on full display right in the center. The atrium includes the entrance lobby, a café, breakout space, catered conference facilities, and space for social events.
Foster + Partners conducted targeted interviews and in-depth studies to best understand how the employees at Ferring worked in order to design a space specifically tailored to their needs. The offices and laboratories, for quiet, individual work, are located on the perimeter of the building in order to take advantage of surrounding views and natural light. All of the more collaborative meeting spaces are located closer to the center of the building and overlook the naturally lit atrium.
The roof canopy and all six floors cantilever out over the stone plinth to enhance surrounding views while also providing the more practical effect of creating self-shaded spaces on each floor. In order to blend in with the surrounding low-rise urban area, the façade of the headquarters building has a horizontal emphasis.
The scheduled completion date for the new Ferring Pharmaceuticals headquarters building is 2019.
 Rendering courtesy of Foster + Partners
Rendering courtesy of Foster + Partners
 Rendering courtesy of Foster + Partners
Rendering courtesy of Foster + Partners
Related Stories
Office Buildings | Jan 11, 2019
Open offices are bad!
The Harvard studies on the unintended effects of open office defines it as space where 'one entire floor was open, transparent and boundaryless… [with] assigned seats,' and the other had 'similarly assigned seats in an open office design, with large rooms of desks and monitors and no dividers between people's desks.'
Office Buildings | Dec 18, 2018
Google announces new $1B Hudson Square campus project
The 1.7 million-sf campus will expand the company’s New York City presence.
Office Buildings | Dec 13, 2018
Apple selects Austin for $1 billion campus
The company will also build smaller expansions in six other U.S. cities over the next three years.
Office Buildings | Dec 4, 2018
Brookfield launches contest for startups to receive two years of free office space
This is part of a larger campaign to burnish the image of L.A.’s Wells Fargo Center.
Office Buildings | Nov 28, 2018
Amazon HQ2 and the new geography of work
The big HQ2 takeaway is how geography and mobility are becoming major workplace drivers.
Mixed-Use | Oct 25, 2018
Philadelphia’s uCity Square kicks off major expansion drive
This innovation center has several office, lab, and residential buildings in the works.
Office Buildings | Oct 25, 2018
Stantec consolidates three Portland-area offices into one downtown location
Stantec worked with Ankrom-Moisan Architects on the design.
Office Buildings | Oct 8, 2018
Netflix leases Epic, an under construction office tower in Hollywood
Gensler designed the building.
Office Buildings | Oct 1, 2018
NASA’s Cleveland-based Glenn Research Center to receive a new centerpiece
TEN Arquitectos designed the building.

















