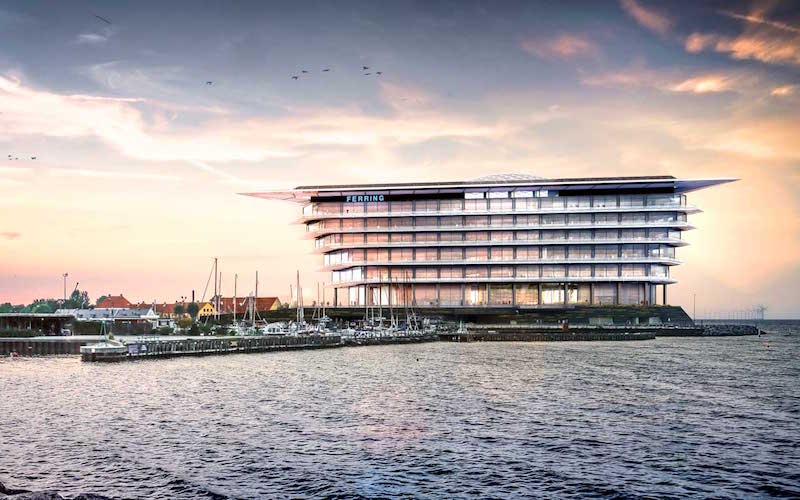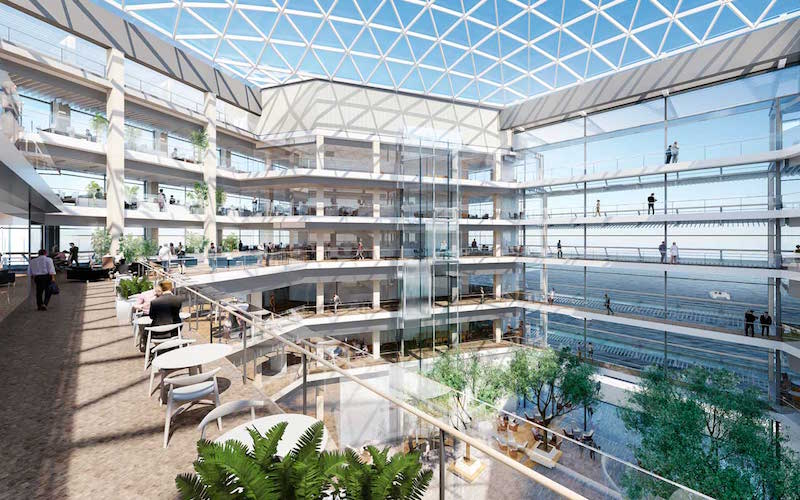Ferring Pharmaceuticals’ new headquarters building is being constructed on the urban fringe of Copenhagen in Kastrup. Designed by Foster + Partners, the 39,000 sm glass building consists of six stacked floors and sits above a stone plinth, giving the building the appearance of floating. The plinth also acts as the first line of defense against flooding due to the structures waterside location, according to Foster + Partners.
The firm said they wanted to create a strong base that not only connects the building to its waterside location, but also lifts it above water level to provide the best views possible from the ground floor up to the top level.
From a top down perspective, the building takes the shape of an equilateral triangle with its glass atrium roof on full display right in the center. The atrium includes the entrance lobby, a café, breakout space, catered conference facilities, and space for social events.
Foster + Partners conducted targeted interviews and in-depth studies to best understand how the employees at Ferring worked in order to design a space specifically tailored to their needs. The offices and laboratories, for quiet, individual work, are located on the perimeter of the building in order to take advantage of surrounding views and natural light. All of the more collaborative meeting spaces are located closer to the center of the building and overlook the naturally lit atrium.
The roof canopy and all six floors cantilever out over the stone plinth to enhance surrounding views while also providing the more practical effect of creating self-shaded spaces on each floor. In order to blend in with the surrounding low-rise urban area, the façade of the headquarters building has a horizontal emphasis.
The scheduled completion date for the new Ferring Pharmaceuticals headquarters building is 2019.
 Rendering courtesy of Foster + Partners
Rendering courtesy of Foster + Partners
 Rendering courtesy of Foster + Partners
Rendering courtesy of Foster + Partners
Related Stories
Office Buildings | May 22, 2018
Where fun follows function: New study reemphasizes the value of play in the workplace
Perkins Eastman recommends personalization, access and “linkages,” and variety as design criteria.
Office Buildings | Apr 25, 2018
Cardiff is home to the new BBC Cymru Wales headquarters
Foster + Partners designed the building.
Office Buildings | Apr 23, 2018
Activity-based design takes precedence in new office projects
The latest report by Ted Moudis Associates also finds more space being allocated for amenities and wellness.
Office Buildings | Apr 19, 2018
From fitness to bowling alleys: How commercial office buildings are differentiating themselves through amenities
Here are five ways that amenities can help developers and building owners attract and secure tenants by appealing to their inhabitants.
Office Buildings | Mar 21, 2018
Yeti’s new global headquarters evokes the outdoors
Gensler designed the new HQ.
Office Buildings | Mar 19, 2018
A cost guide to office fit-outs provides comparisons for 59 markets
The new JLL report also finds landlords offering more generous tenant improvement allowances.
Movers+Shapers | Mar 19, 2018
Movers + Shapers: Tech takeover
From Chicago to Charlotte, the tech boom is transforming urban real estate markets and redefining workplace design.
Office Buildings | Mar 19, 2018
The new office has roots in retail
How retail’s focus on brand authenticity, heritage and education are transforming workplace design.
Office Buildings | Mar 13, 2018
Using workplace data to create connected communities
Workplace data is being put to use by corporate service groups to provide a better employee experience and empower the businesses that are their customers.
Office Buildings | Mar 12, 2018
Sound advice on workplace design
Thoughtful design, paired with a change management program to educate staff, can both enhance connectivity and minimize distractions.

















