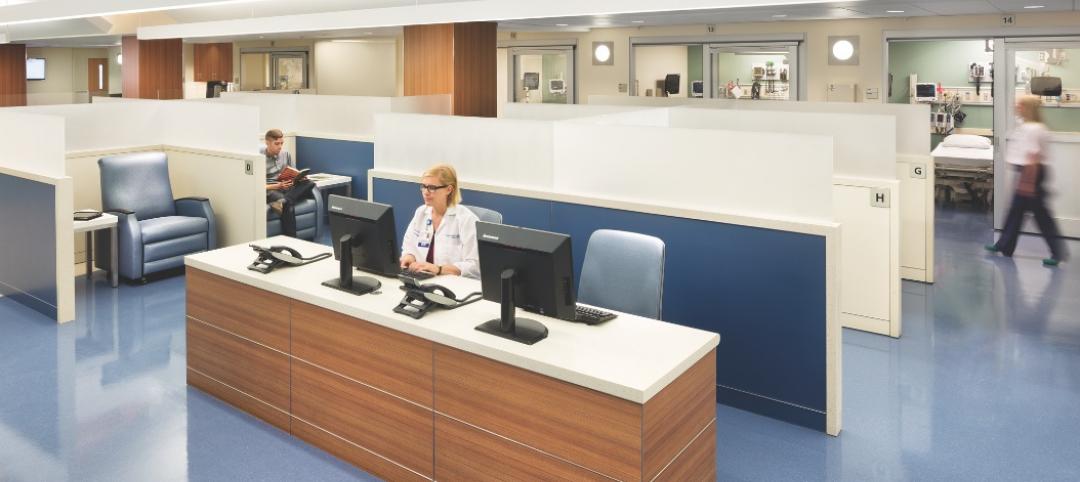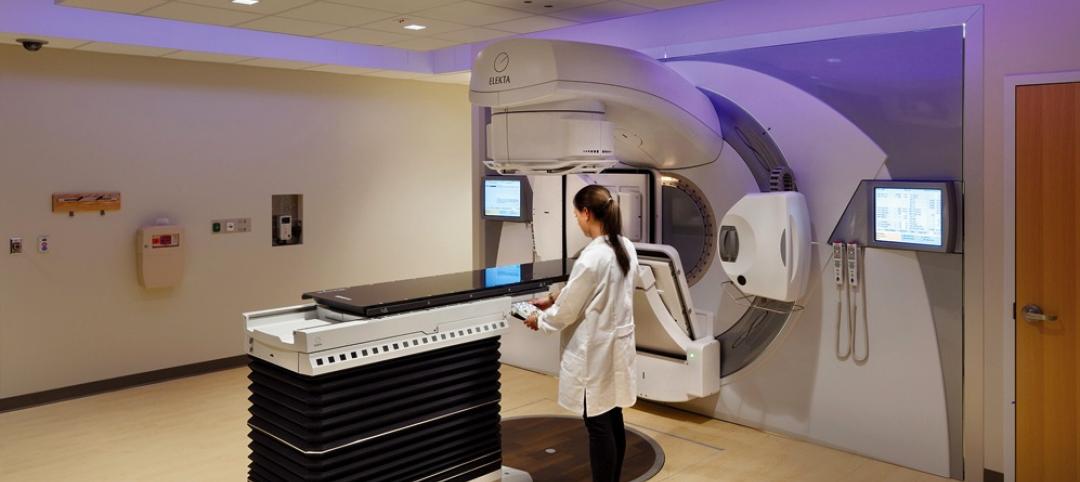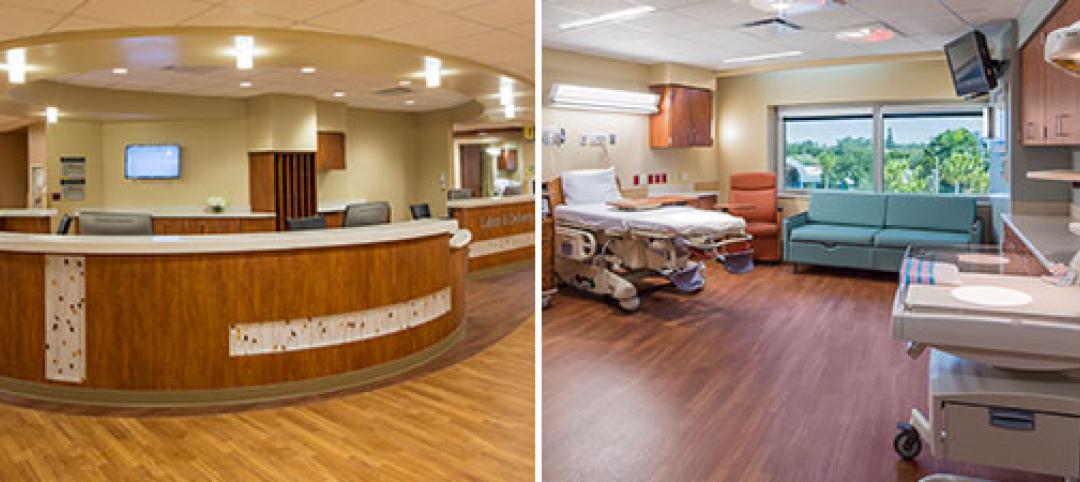Construction kicked off recently on the Tampa General Health Behavioral Health Hospital, Florida’s first freestanding academic medical behavioral health hospital. The joint venture partnership between Tampa General (a 1,040-bed facility) and Lifepoint Behavioral Health will provide a full range of inpatient and outpatient care in specialized units for pediatrics, adolescents, adults, and geriatrics, and fills a glaring medical need in the area.
The four-story, 83,000-sf hospital will accommodate 96 to 120 inpatient beds. Services for patients with behavioral health issues that are compounded by other medical conditions will be provided in dedicated units.
The hospital will have close ties with Tampa General’s nationally recognized Neuroscience Institute, which provides a wide range of care to patients with neurological disorders. Medical students and resident physicians will receive training from faculty affiliated with University of South Florida (USF) Health Morsani College of Medicine.
“This new hospital will help raise the level of mental health care across the Tampa Bay area,” says Glenn Currier, MD, professor, and chair of the Department of Psychiatry and Behavioral Neuroscience in the USF Health Morsani College of Medicine. “A facility like this, dedicated to patients with behavioral and mental health conditions, especially those experiencing acute crises or complex conditions, will be an incredible asset. This specialized hospital will also ease the burden on area emergency rooms, which take in the bulk of psychiatric emergencies but have few options for the inpatient care that is so critical for successful management of many behavioral and mental health conditions.”
The conditions that will be treated at the facility are complex, but the structural concept is straightforward—a simple concrete foundation with a steel structure. The exterior will be composed of exterior insulation finishing system (EIFS), masonry, metal wall panels, and large curtainwall window systems spanning multiple floors. Materials and colors will complement Tampa General Hospital’s existing network of buildings on the campus and throughout the city. A thin brick/masonry veneer engineered system (MVES) will be installed using pre-fabricated wall panels.
Located in downtown Tampa, adjacent to a new Tampa General Rehabilitation Hospital, TGH Behavioral Health Hospital will bolster Tampa’s burgeoning medical district. The facility is expected to open in late 2024.
The facility was made possible, in part, by funding from the state of Florida to address the state's growing mental health crisis. This past legislative session, Senator Jay Collins and Representative Lawrence McClure secured $10 million in the state budget to support the construction of the TGH Behavioral Health Hospital, according to TGH.
Owner and/or developer: Tampa General Hospital
Design architect: Stengel Hill Architecture
Architect of record: Stengel Hill Architecture
MEP engineer: CMTA, Inc.
Structural engineer: Skyhook Structural Engineering
General contractor/construction manager: JE Dunn Construction
Related Stories
| Oct 30, 2014
CannonDesign releases guide for specifying flooring in healthcare settings
The new report, "Flooring Applications in Healthcare Settings," compares and contrasts different flooring types in the context of parameters such as health and safety impact, design and operational issues, environmental considerations, economics, and product options.
| Oct 30, 2014
Perkins Eastman and Lee, Burkhart, Liu to merge practices
The merger will significantly build upon the established practices—particularly healthcare—of both firms and diversify their combined expertise, particularly on the West Coast.
| Oct 21, 2014
Passive House concept gains momentum in apartment design
Passive House, an ultra-efficient building standard that originated in Germany, has been used for single-family homes since its inception in 1990. Only recently has the concept made its way into the U.S. commercial buildings market.
| Oct 21, 2014
Hartford Hospital plans $150 million expansion for Bone and Joint Institute
The bright-white structures will feature a curvilinear form, mimicking bones and ligament.
| Oct 16, 2014
Perkins+Will white paper examines alternatives to flame retardant building materials
The white paper includes a list of 193 flame retardants, including 29 discovered in building and household products, 50 found in the indoor environment, and 33 in human blood, milk, and tissues.
| Oct 15, 2014
Harvard launches ‘design-centric’ center for green buildings and cities
The impetus behind Harvard's Center for Green Buildings and Cities is what the design school’s dean, Mohsen Mostafavi, describes as a “rapidly urbanizing global economy,” in which cities are building new structures “on a massive scale.”
| Oct 13, 2014
Debunking the 5 myths of health data and sustainable design
The path to more extensive use of health data in green building is blocked by certain myths that have to be debunked before such data can be successfully incorporated into the project delivery process.
| Oct 12, 2014
AIA 2030 commitment: Five years on, are we any closer to net-zero?
This year marks the fifth anniversary of the American Institute of Architects’ effort to have architecture firms voluntarily pledge net-zero energy design for all their buildings by 2030.
| Oct 8, 2014
Massive ‘healthcare village’ in Nevada touted as world’s largest healthcare project
The $1.2 billion Union Village project is expected to create 12,000 permanent jobs when completed by 2024.
| Oct 3, 2014
Designing for women's health: Helping patients survive and thrive
In their quest for total wellness, women today are more savvy healthcare consumers than ever before. They expect personalized, top-notch clinical care with seamless coordination at a reasonable cost, and in a convenient location. Is that too much to ask?

















