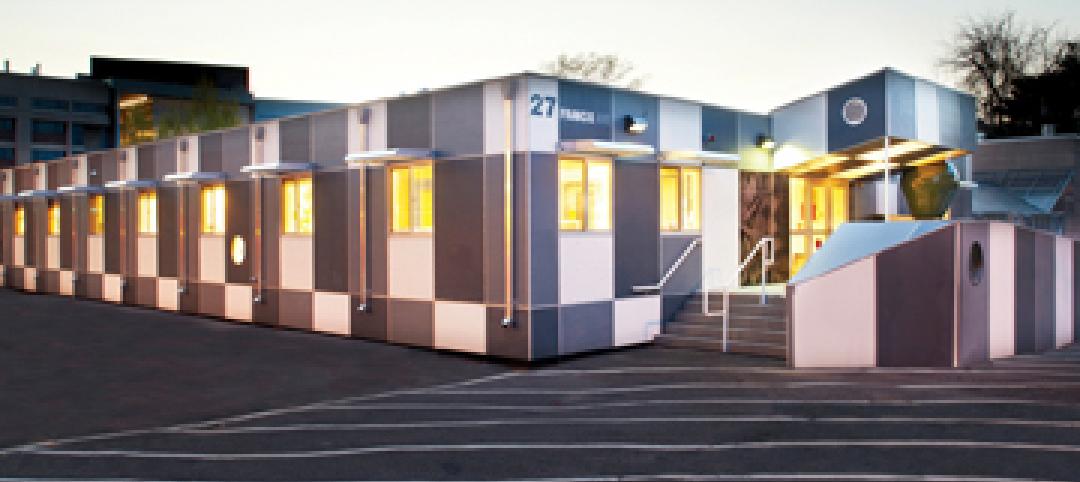The Fairfield Inn in Folsom, CA was Marriott’s first hotel built using offsite construction methods. Guerdon Modular Buildings, a member of the Modular Building Institute, harnessed hybrid techniques while building the 97 room, 52-module hotel.
All the suites on the first floor and the entire second and third floors are made up of modules while half the first floor, including the entry way, pool, and other amenities were site-built. This created a unique challenge as half the building was built on a crawl space and the other half of the building (the site-built portion) was built on a slab foundation. Each module is configured to contain two rooms and a portion of the corridor. Select modules on the second-floor jetty out over the first-floor modules adding some architectural design as well as allowing for greater guest space in the upper floors. Modular construction is a perfect fit for hotel construction given the slim room profiles, double loaded corridor and duplicating room pattern.
Only 275 days elapsed from groundbreaking to occupancy, allowing the developer to begin collecting revenues five months earlier than if the building had been constructed using traditional on-site techniques. The timing is especially significant when noting the downturn of the labor market; halfway through the project, the general contractor experienced a difficult time sourcing subs, but the project timeline was not significantly derailed because approximately 80 percent of the work had already been completed out of state, in a market that was mostly unaffected by the labor shortage.
A major innovation born from this project was installing the room furniture, fixtures, and equipment while at the factory. Requested by the client, the practice has now become standard for most hotels that we build. Furniture, fixtures and equipment includes beds, sofas, chairs, desks, end tables, lamps, art, and more. Even operating supplies like pillows, blankets, soap, coffee makers, and more were included in the rooms, tied down for shipping. The factory installation of these items had multiple benefits; saved site crews time, reduced trade damage, eliminated storage and theft issues, and helped the housekeeping staff get the hotel open sooner. In practice, it is possible for housekeeping staff to prep and ready the rooms for guests in as little as three hours.
COMPANY INFORMATION:
Modular Building Institute
944 Glenwood Station Lane, Suite 204
Charlottesville, Virginia 22901 USA
Phone: 434-296-3288
Email: communications@modular.org
Related Stories
| Apr 13, 2012
Best Commercial Modular Buildings Recognized
Judges scored building entries on a number of criteria including architectural excellence, technical innovation, cost effectiveness, energy efficiency, and calendar days to complete, while marketing pieces were judged on strategy, implementation, and quantifiable results. Read More
| Oct 6, 2011
GREENBUILD 2011: Dow Corning features new silicone weather barrier sealant
Modular Design Architecture >Dow Corning 758 sealant used in GreenZone modular high-performance medical facility.
| Sep 29, 2011
Kohler supports 2011 Solar Decathlon competition teams
Modular Architecture > In a quest to create the ultimate ‘green’ house, 20 collegiate teams compete in Washington D.C. Mall.
| Sep 12, 2011
Living Buildings: Are AEC Firms up to the Challenge?
Modular Architecture > You’ve done a LEED Gold or two, maybe even a LEED Platinum. But are you and your firm ready to take on the Living Building Challenge? Think twice before you say yes.
| Sep 9, 2011
$22 million investment made in energy efficient building maker
The buildings use at least 25% less energy than the strictest building codes in the U.S., and as much as 80% less energy in certain parts of the country.
| Jul 22, 2011
Five award-winning modular innovations
The Modular Building Institute's 2011 Awards of Distinction highlight fresh ideas in manufactured construction projects.
| Mar 11, 2011
Temporary modular building at Harvard targets sustainability
Anderson Anderson Architecture of San Francisco designed the Harvard Yard childcare facility, a modular building manufactured by Triumph Modular of Littleton, Mass., that was installed at Harvard University. The 5,700-sf facility will remain on the university’s Cambridge, Mass., campus for 18 months while the Harvard Yard Child Care Center and the Oxford Street Daycare Coop are being renovated.
| Oct 13, 2010
Prefab Trailblazer
The $137 million, 12-story, 500,000-sf Miami Valley Hospital cardiac center, Dayton, Ohio, is the first major hospital project in the U.S. to have made extensive use of prefabricated components in its design and construction.
| Aug 11, 2010
Morphosis builds 'floating' house for Brad Pitt's Make It Right New Orleans foundation
Morphosis Architects, under the direction of renowned architect and UCLA professor Thom Mayne, has completed the first floating house permitted in the U.S. for Brad Pitt’s Make It Right Foundation in New Orleans.The FLOAT House is a new model for flood-safe, affordable, and sustainable housing that is designed to float securely with rising water levels.
| Aug 11, 2010
Bovis Lend Lease, Webcor among nation's largest multifamily contractors, according to BD+C's Giants 300 report
A ranking of the Top 50 Multifamily Contractors based on Building Design+Construction's 2009 Giants 300 survey. For more Giants 300 rankings, visit http://www.BDCnetwork.com/Giants















