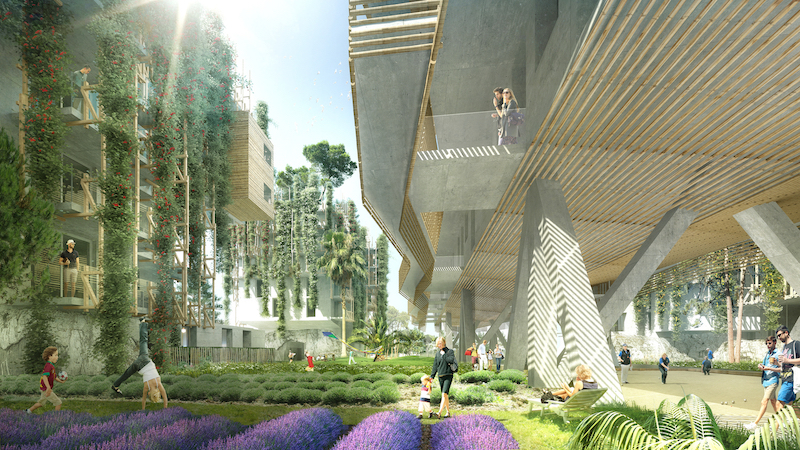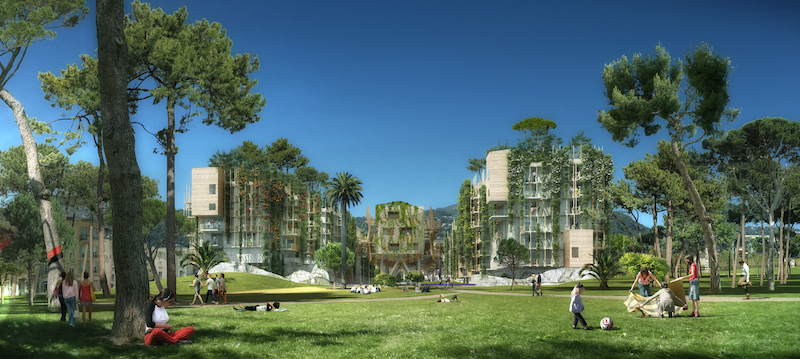Maison Edouard François and ABC Architectes recently won a competition created to determine what the former Ray Stadium in Nice, France would become. The firms’ winning requalification design will comprise housing, landscaped gardens, shops, sports facilities, and parking, ArchDaily reports.
According to Maison Edouard François, the design is meant to mimic the white stone and dense vegetation of the Niçois landscape by recreating the form of a “green hill,” combining vegetation with stone and wood found in the local architecture.
The project aims to act as a bridge between the natural and the urban, not just in its use of vegetation with stone and wood, but also by its location, nestled between the constructions of Boulevard Gorbella and a neighboring park.
The park will become part of the project, entering into the city block and covering the facades and rooftops of the buildings. The facades will also incorporate climbing, flowering plants and the roofs will also be entirely planted.
On the opposite, more urban side, of the project, the structures will be integrated into the city block to look as if it has been constructed over time in an effort to avoid looking out of place.
The memory of Ray Stadium will also be maintained. “Great sporting figures and the striking events of its history could be the subject of artists’ interventions – images, sculptures or installations,” architects from Maison Edouard François say in a press release.
The winning design from Maison Edouard François and ABC Architectes beat designs from competing firms such as Herzog & de Meuron and Rudy Riciotti.
 Rendering courtesy of LMNB via ArchDaily
Rendering courtesy of LMNB via ArchDaily
 Rendering courtesy of LMNB via ArchDaily
Rendering courtesy of LMNB via ArchDaily
Related Stories
Mixed-Use | Jun 2, 2021
World’s tallest detached-core building completes in Shenzhen
Morphosis designed the project.
Mixed-Use | May 24, 2021
33-story glass mixed-use tower to rise in downtown Orlando
DLR Group is designing the project.
Mixed-Use | May 24, 2021
Olson Kundig unveils new mixed-use high-rise in Atlanta
The project is currently under construction along Atlanta’s BeltLine.
Mixed-Use | May 19, 2021
Salt Lake City mixed-use residential community will feature micro units
KTGY is designing the project.
Multifamily Housing | May 12, 2021
Affordable mixed-use housing complex completes in South Los Angeles
KFA designed the project.
Mixed-Use | May 7, 2021
Mixed-use development tops out in Brooklyn’s Brownsville neighborhood
The project will bring 160 affordable housing units to the area.
Mixed-Use | May 4, 2021
Renderings of Williamsburg’s largest new residential development revealed
Woods Bagot designed the project.
Mixed-Use | Apr 28, 2021
The Dime is Williamsburg’s newest mixed-use development
Fogarty Finger designed the project.
Mixed-Use | Apr 22, 2021
Jakarta’s first supertall tower tops out
The project will anchor the Thamrin Nine development.
Mixed-Use | Apr 20, 2021
EskewDumezRipple and Wolf Ackerman unveil the Center for Developing Entrepreneurs
The Charlottesville, Va. project is slated for completion later this year.

















