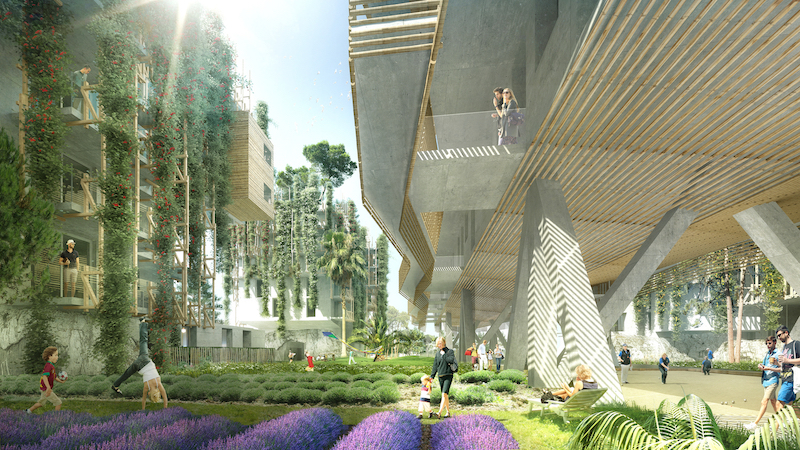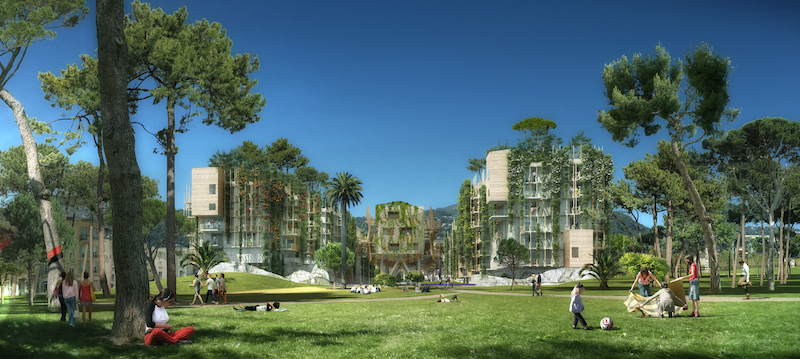Maison Edouard François and ABC Architectes recently won a competition created to determine what the former Ray Stadium in Nice, France would become. The firms’ winning requalification design will comprise housing, landscaped gardens, shops, sports facilities, and parking, ArchDaily reports.
According to Maison Edouard François, the design is meant to mimic the white stone and dense vegetation of the Niçois landscape by recreating the form of a “green hill,” combining vegetation with stone and wood found in the local architecture.
The project aims to act as a bridge between the natural and the urban, not just in its use of vegetation with stone and wood, but also by its location, nestled between the constructions of Boulevard Gorbella and a neighboring park.
The park will become part of the project, entering into the city block and covering the facades and rooftops of the buildings. The facades will also incorporate climbing, flowering plants and the roofs will also be entirely planted.
On the opposite, more urban side, of the project, the structures will be integrated into the city block to look as if it has been constructed over time in an effort to avoid looking out of place.
The memory of Ray Stadium will also be maintained. “Great sporting figures and the striking events of its history could be the subject of artists’ interventions – images, sculptures or installations,” architects from Maison Edouard François say in a press release.
The winning design from Maison Edouard François and ABC Architectes beat designs from competing firms such as Herzog & de Meuron and Rudy Riciotti.
 Rendering courtesy of LMNB via ArchDaily
Rendering courtesy of LMNB via ArchDaily
 Rendering courtesy of LMNB via ArchDaily
Rendering courtesy of LMNB via ArchDaily
Related Stories
Mixed-Use | Jul 15, 2020
1928 hotel reimagined as new residential and cultural hub in Merced, Calif.
Page & Turnbull designed the project.
Mixed-Use | Jul 14, 2020
Apartments and condos occupy what was once a five-story car dealership
Wisznia | Architecture+Development designed, developed, and is managing the project.
Mixed-Use | Feb 21, 2020
SB Architects to design Fort Lauderdale’s FATVillage mixed-use destination
The project will build upon the existing FATVillage Arts District.
Mixed-Use | Feb 14, 2020
Kenya’s Pinnacle Tower will be the tallest tower in Africa
ArchGroup Consultants is designing the project.
Mixed-Use | Feb 13, 2020
1010 On-The-Rhine creates a walkable destination in Cincinnati
GBBN designed the project.
Sustainability | Feb 12, 2020
KPF unveils The Pinnacle at Central Wharf, a high-performance, resilient tower
The project will reconnect Downtown Boston to the waterfront.
Mixed-Use | Feb 11, 2020
KTGY unveils designs for Downtown Superior’s Main Street mixed-use portion
The development will be built in Superior, Colo.
Mixed-Use | Feb 7, 2020
Rising to the occasion
Roof deck entertainment spaces are popular amenities that present engineering and code complexities.
Mixed-Use | Jan 27, 2020
Dubai’s One Za’abeel will have the world’s largest cantilever
Nikken Sekkei is designing the project.
Mixed-Use | Jan 17, 2020
RMJM designs conjoined, twisting towers in Hengyang, China
The towers will rise 580 feet.

















